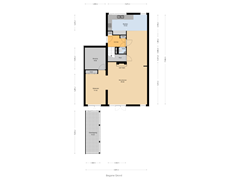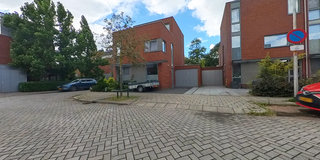Sold under reservation
Nicolaas Beetslaan 172841 EJ MoordrechtStaatsliedenbuurt/Vijfakkers
- 177 m²
- 308 m²
- 4
€ 725,000 k.k.
Eye-catcherLuxe en energiezuinige 2-onder 1 kapwoning gelegen aan het water
Description
From the residents:
Seven years ago, we were looking for a house with more living space, and we found it.
Our home offers plenty of space, thanks in part to the extension/partial garage that has been incorporated into the living room.
The reason we are putting our house up for sale is not because we don’t enjoy living here anymore; we’ve decided to temporarily relocate abroad.
What we consider a huge plus about the house is its logical layout and the many clever storage spaces.
Six years ago, we completely revamped the garden, and it has now become an integral part of our living pleasure. We love having BBQs and dining under the large covered area, which we can enjoy year-round.
Additionally, we sleep on the top floor, which gives a real sense of luxury with its en-suite bathroom.
Moreover, the house is located right next to greenery, so you can easily stroll into the countryside.
We hope to welcome you to our home and that you will be just as pleasantly surprised as we were seven years ago.
In a green and child-friendly neighborhood in Moordrecht, by the water, lies this well-maintained and luxuriously finished semi-detached house. The house has its own driveway with parking space (including an electric charging point) and a spacious southeast-facing garden with a beautiful view of the water, along with a large roof terrace. The house has been extended at both the rear and the side, creating a very spacious living area. This well-thought-out home features playful wall placements, plenty of built-in storage, two bathrooms, four bedrooms, and a large roof terrace. With Energy Label A, the house is energy-efficient and future-ready. The location is ideal—within cycling distance of the shopping center and walking distance from various sports facilities. Built in 2009, the living area is 186 m², with a volume of 643 m³, building-attached outdoor space of 21 m², on a 308 m² private plot.
Ground floor layout:
Upon entering, you are greeted by the hallway, where the meter cupboard, a modern toilet, the staircase to the first floor, and the entrance to the living room are located.
The spacious living room, approximately 45 m², features a beautiful solid oak floor (sanded and treated in 2022) and a cozy open fireplace. Under the stairs, there is a deep closet for extra storage. From the living room, you can access the open dining room, approximately 13 m², and the open kitchen of around 13 m², which is equipped with various built-in appliances. French doors lead you to the southeast-facing back garden of approximately 81 m².
Outdoor space:
The garden, landscaped in 2018, is low-maintenance and includes a covered terrace of approximately 12 m², artificial grass, and a delightful terrace directly by the water, perfect for relaxing and enjoying the tranquil surroundings.
First floor:
Via the staircase, you reach the landing on the first floor, which provides access to a separate toilet, a bathroom of about 5 m², and three bedrooms.
Bedroom 1, located at the front of the house, is approximately 16 m².
Bedroom 2, at the rear, is approximately 12 m².
Bedroom 3, also at the rear, is currently used as a laundry room and is approximately 7 m², with connections for the washing machine.
Second floor:
The staircase leads to a large landing on the second floor, currently used as an office space, and offers access to the roof terrace at the rear, facing southeast. There is also a spacious bedroom of approximately 17 m². This bedroom, located at the front of the house, has an en-suite bathroom.
Dimensions:
Living room: approximately 5.91x5.47 m
Dining room: approximately 4.25x2.90 m
Kitchen: approximately 2.23x5.47 m
Bedroom (1): approximately 3.21x5.47 m
Bedroom (2): approximately 4.03x2.96 m
Laundry room/bedroom: approximately 3.97x2.41 m
Bathroom (1): approximately 3.12x1.84 m
Bedroom (3): approximately 3.19x5.47 m
Bathroom (2): approximately 0.95x2.33 m
Balcony: approximately 3.78x5.63 m
General information:
* built in 2009, living area of 186 m², volume 643 m³, building-attached outdoor space 21 m², private plot of 308 m²;
* spacious plot with an 81 m² back garden by the water;
* sunny garden with covered terrace, landscaped in 2018;
* roof terrace on the second floor, southeast-facing;
* private driveway with charging point (1-phase, Stedin can be contacted for a 3-phase connection);
* tThe house has Energy Label A;
* solid oak flooring in the living room, sanded and treated in 2022;
* front door replaced in 2024;
* fixed data connections in all rooms;
* located in a quiet, child-friendly neighborhood with shops and sports facilities nearby.
Boer Makelaardij can connect you with our trusted partner, Raymond Imbens from Avant Groep Gouda, for professional, independent mortgage advice. You can reach him at 085-8226222 or
Features
Transfer of ownership
- Asking price
- € 725,000 kosten koper
- Asking price per m²
- € 4,096
- Listed since
- Status
- Sold under reservation
- Acceptance
- Available immediately
Construction
- Kind of house
- Single-family home, double house
- Building type
- Resale property
- Year of construction
- 2009
- Type of roof
- Flat roof covered with asphalt roofing
Surface areas and volume
- Areas
- Living area
- 177 m²
- Other space inside the building
- 9 m²
- Exterior space attached to the building
- 21 m²
- Plot size
- 308 m²
- Volume in cubic meters
- 643 m³
Layout
- Number of rooms
- 5 rooms (4 bedrooms)
- Number of bath rooms
- 2 bathrooms and 2 separate toilets
- Bathroom facilities
- 2 showers, bath, 2 sinks, and toilet
- Number of stories
- 3 stories
- Facilities
- Outdoor awning, mechanical ventilation, flue, and TV via cable
Energy
- Energy label
- Insulation
- Roof insulation, energy efficient window, insulated walls and floor insulation
- Heating
- CH boiler
- Hot water
- CH boiler
- CH boiler
- Nefit (gas-fired combination boiler from 2021, in ownership)
Cadastral data
- MOORDRECHT C 5613
- Cadastral map
- Area
- 308 m²
- Ownership situation
- Full ownership
Exterior space
- Location
- Alongside waterfront and in residential district
- Garden
- Back garden and front garden
- Back garden
- 81 m² (9.00 metre deep and 9.00 metre wide)
- Garden location
- Located at the southeast
- Balcony/roof terrace
- Roof terrace present
Storage space
- Shed / storage
- Attached brick storage
Parking
- Type of parking facilities
- Parking on private property and public parking
Want to be informed about changes immediately?
Save this house as a favourite and receive an email if the price or status changes.
Popularity
0x
Viewed
0x
Saved
20/09/2024
On funda







