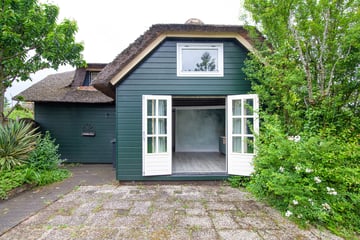This house on funda: https://www.funda.nl/en/detail/koop/moordrecht/huis-oosteinde-11-h91/43525686/

Oosteinde 11-H912841 AA MoordrechtRecreatiepark Oosteinde
€ 200,000 k.k.
Description
Are you looking for a delightful place to enjoy 365 days of recreation? Then this is your chance! This detached bungalow with a thatched roof is located in the idyllic Poldertuin in Moordrecht. The 352 m² plot offers plenty of privacy, has a favorable sun position, and is within walking distance of the nearby nature reserve. The recreational home is accessible via a car-free path. There is ample parking available in the lot at the front.
Built in 1975, the living area is approximately 64 m², and the plot area is 352 m².
Special features:
- Address in the park: Spieringlaan 91
- Recreation allowed 365 days a year
- Garden along the water
- Located on a car-free path
- Thatched roof renewed about 3 years ago
- Separate gas, water, and electricity meters
- Active association, for more information see
- Close to Gouda and main roads (A12 and A20)
- Service costs approximately € 105 per month, excluding advances
- Limited financing options
- Designated for recreational use
Layout:
Ground floor:
The spacious living room of approximately 32 m² is a great place to unwind after a busy day. The large windows offer a pleasant view of the waterway that runs along the property.
There is a semi-open kitchen with convenient upper and lower cabinets, a 5-burner gas stove, and a dishwasher. Adjacent to the kitchen is a useful utility room, ideal for extra storage space and a perfect spot for a (large) refrigerator.
The ground floor also includes a bathroom with a shower and vanity unit, and a separate toilet.
First floor:
This floor is accessible via a fixed staircase and has a ridge height of approximately 1.96 meters. Due to the L-shape of the house, there are 2 large bedrooms and 1 smaller bedroom on this floor.
Garden:
The property sits on a spacious 352 m² plot, partly along a wide waterway. Thanks to the favorable location of the plot, you can enjoy the sun all day long. Prefer to sit in the shade for cooling down? No problem! The shed is equipped with a canopy.
Recreational stays:
Recreational properties in the municipality of Zuidplas may only be used for recreational purposes. Permanent residence in recreational properties in the municipality of Zuidplas is not allowed. In the green and peaceful surroundings, you will truly feel like you're on vacation!
Financing options:
Regarding the financing of similar recreational bungalows, buyers should be aware that a personal contribution is required. This is because financing is only possible based on a percentage of the property's foreclosure value, as determined by the banks.
Dimensions:
Living room: approx. 35 m²
Kitchen: approx. 8 m²
Utility room: approx. 3 m²
Bathroom: approx. 2 m²
Bedroom 1: approx. 7 m²
Bedroom 2: approx. 4 m²
Bedroom 3: approx. 3 m²
Storage room: approx. 7 m²
Are you curious about this recreational home? Schedule a viewing with Bij Viavesta Woningmakelaardij.
Features
Transfer of ownership
- Asking price
- € 200,000 kosten koper
- Listed since
- Status
- Available
- Acceptance
- Available in consultation
- Permanent occupancy
- Permanent occupancy is not allowed
Construction
- Kind of house
- Bungalow, detached residential property
- Building type
- Resale property
- Year of construction
- 1975
- Type of roof
- Combination roof covered with cane
Surface areas and volume
- Areas
- Living area
- 64 m²
- Other space inside the building
- 14 m²
- External storage space
- 7 m²
- Plot size
- 352 m²
- Volume in cubic meters
- 247 m³
Layout
- Number of rooms
- 4 rooms (3 bedrooms)
- Number of bath rooms
- 1 bathroom and 1 separate toilet
- Bathroom facilities
- Shower and washstand
- Number of stories
- 2 stories
- Facilities
- Passive ventilation system
Energy
- Energy label
- Not available
- Insulation
- Mostly double glazed and insulated walls
- Heating
- CH boiler
- Hot water
- CH boiler
- CH boiler
- Gas-fired combination boiler
Cadastral data
- MOORDRECHT B 2315
- Cadastral map
- Area
- 352 m²
- Ownership situation
- Full ownership
Exterior space
- Location
- Alongside a quiet road, alongside waterfront and in recreatiepark
- Garden
- Surrounded by garden
Storage space
- Shed / storage
- Detached wooden storage
- Facilities
- Electricity
Parking
- Type of parking facilities
- Parking on private property
Photos 67
Floorplans 4
© 2001-2025 funda






































































