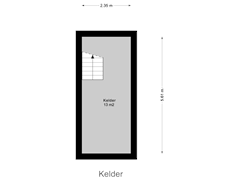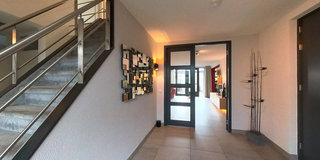Eye-catcherRoyale en luxe afgewerkte half vrijstaande villa, 239m2 Gbo
Description
Located in the child-friendly and spaciously designed residential area Dorp Noord, this beautiful, spacious, and luxuriously finished semi-detached villa comes with a conservatory, garage, storage, and a garden facing southwest. The adjacent office space (with residential zoning) is also available for purchase.
Built in 1991, the property underwent a thorough renovation in 2012. The total living area is 239 m², volume 1,163 m³, additional indoor space 35 m², attached outdoor space 16 m², and sits on a private plot of 354 m².
Ground floor layout
Entrance hall, spacious hallway of 20 m² with a utility closet (21 circuits plus 5 residual-current devices and a power group) and a toilet with sink. The hallway gives access to a laundry room of approximately 5 m² and the garage (approximately 17 m²). The laundry room has connections for a washer/dryer and houses the central heating boiler from 2020. The garage is internally accessible and equipped with an automatic garage door, water connection, and charging point potential.
The hallway also leads to the spacious living area of 102 m² (living room-dining room-kitchen), which includes a living room of about 42 m² with a cozy luxury fireplace, an open computer workspace of about 7 m², and a large open dining room and kitchen (about 53 m²) with a luxuriously finished, fully equipped setup. This includes a breakfast bar, separate gas fireplace, ample storage, and various built-in appliances like a 6-burner gas stove, extractor hood, three ovens, a dishwasher, and a Quooker tap. All rooms flow beautifully into each other, creating a large but very cozy space. The living room provides access to the luxurious conservatory/covered area of approximately 16 m².
From the dining room, you can access the playroom/hobby room of approximately 36 m², which features stairs leading to the basement. The basement has an area of 13 m² and is equipped with both electricity and fixed ethernet connections.
The entire ground floor is fitted with an attractive tile floor with underfloor heating and features smoothly plastered walls and ceilings.
First floor layout
A spacious L-shaped landing provides access to the four bedrooms and the bathroom. The landing space could potentially be better utilized by creating a walk-in closet between the rooms.
The spacious rear bedroom (1) is approximately 14 m² and has two windows.
The second rear bedroom (2) is also about 14 m² with one window.
The front bedroom (3) is approximately 11 m² with one window.
The fourth front bedroom (4) is approximately 9 m² with one window.
The well-finished bathroom, about 7 m², includes a second toilet, a double sink, bathtub, shower, towel radiator, and a window. The bathroom also has a mechanical ventilation unit.
All bedrooms are equipped with air conditioning. The two larger bedrooms also have fixed ethernet connections.
Exterior
The backyard is located facing southwest and is very spacious at approximately 140 m². The garden is accessible from the living room and playroom through French doors, as well as from the garage (1). On the side of the house, there is a lockable gate and a path above the canal, providing bike access to the backyard. The garden includes a storage shed of approximately 8 m² and a conservatory/covered area of 16 m². The conservatory is covered and can be closed off with hinged windows in winter or fully opened in summer.
Dimensions
Hall: approx. 4.64x4.79m
Living room: approx. 7.64x3.75m
Workspace: approx. 2.77x2.70m
Dining room: approx. 5.30x5.29m
Kitchen: approx. 4.63x5.29m
Playroom: approx. 8.86x4.17m
Bedroom (1): approx. 3.65x3.75m
Bedroom (2): approx. 3.85x3.75m
Bedroom (3): approx. 2.64x4.18m
Bedroom (4): approx. 2.70x3.48m
Bathroom: approx. 2.70x2.40m
Backyard: approx. 14.0x10.0m
Storage shed (1): approx. 2.70x2.81m
Laundry room: approx. 1.63x2.97m
Garage (1): approx. 2.88x5.99m
Conservatory: approx. 5.29x3.02m
General:
Built in 1991, living area 239 m², private land 354 m², volume approximately 1,163 m³, additional indoor space 35 m², attached outdoor space 16 m²
The house was luxuriously renovated in 2012
Total house area approx. 239 m², including ground floor 168 m², 72 m² on the first floor, 17 m² garage, 13 m² basement, 8 m² storage, volume 850 m³, and a 16 m² conservatory
The house is equipped with 22 solar panels, fully insulated, and has an energy label A
The first floor of the house is equipped with air conditioning
Large sunny backyard with an area of 140 m² and a lovely conservatory/covered area
The house is in excellent condition inside and out, with luxurious finishes and all modern conveniences
There is the option to purchase the adjacent office space. Both living and working are permitted. Price on request. Office area on the ground floor is 54 m², and the first floor is 132 m². Zoning allows for full residential use (more information via Omgevingsloket.nl, Moordrecht Oost plan)
Lastly, we refer you to the “further information on purchasing real estate” which is included in the brochure for this property.
Boer Makelaardij can connect you with our trusted partner Raymond Imbens from Avant Groep Gouda for professional, independent mortgage advice, 085-8226222,
Features
Transfer of ownership
- Asking price
- € 997,500 kosten koper
- Asking price per m²
- € 4,174
- Listed since
- Status
- Available
- Acceptance
- Available in consultation
Construction
- Kind of house
- Villa, semi-detached residential property
- Building type
- Resale property
- Year of construction
- 1991
- Specific
- Partly furnished with carpets and curtains
- Type of roof
- Flat roof covered with asphalt roofing
Surface areas and volume
- Areas
- Living area
- 239 m²
- Other space inside the building
- 35 m²
- Exterior space attached to the building
- 16 m²
- Plot size
- 354 m²
- Volume in cubic meters
- 1,163 m³
Layout
- Number of rooms
- 9 rooms (4 bedrooms)
- Number of bath rooms
- 1 bathroom and 1 separate toilet
- Bathroom facilities
- Shower, double sink, bath, toilet, and washstand
- Number of stories
- 2 stories and a basement
- Facilities
- Air conditioning, balanced ventilation system, outdoor awning, optical fibre, mechanical ventilation, flue, sliding door, and TV via cable
Energy
- Energy label
- Insulation
- Roof insulation, double glazing, insulated walls and floor insulation
- Heating
- CH boiler and fireplace
- Hot water
- CH boiler
- CH boiler
- HR cv combiketel (gas-fired combination boiler, in ownership)
Cadastral data
- MOORDRECHT C 4586
- Cadastral map
- Area
- 354 m²
- Ownership situation
- Full ownership
Exterior space
- Location
- Alongside a quiet road and in residential district
- Garden
- Back garden, front garden and side garden
- Back garden
- 140 m² (10.00 metre deep and 14.00 metre wide)
- Garden location
- Located at the southwest with rear access
Storage space
- Shed / storage
- Attached brick storage
- Facilities
- Electricity
Garage
- Type of garage
- Attached brick garage
- Capacity
- 1 car
- Facilities
- Electrical door, electricity and heating
- Insulation
- Roof insulation, double glazing and insulated walls
Parking
- Type of parking facilities
- Parking on private property and public parking
Want to be informed about changes immediately?
Save this house as a favourite and receive an email if the price or status changes.
Popularity
0x
Viewed
0x
Saved
19/09/2024
On funda







