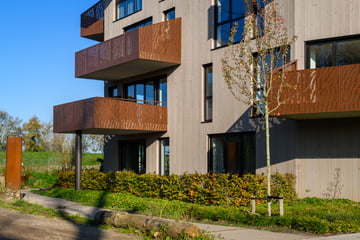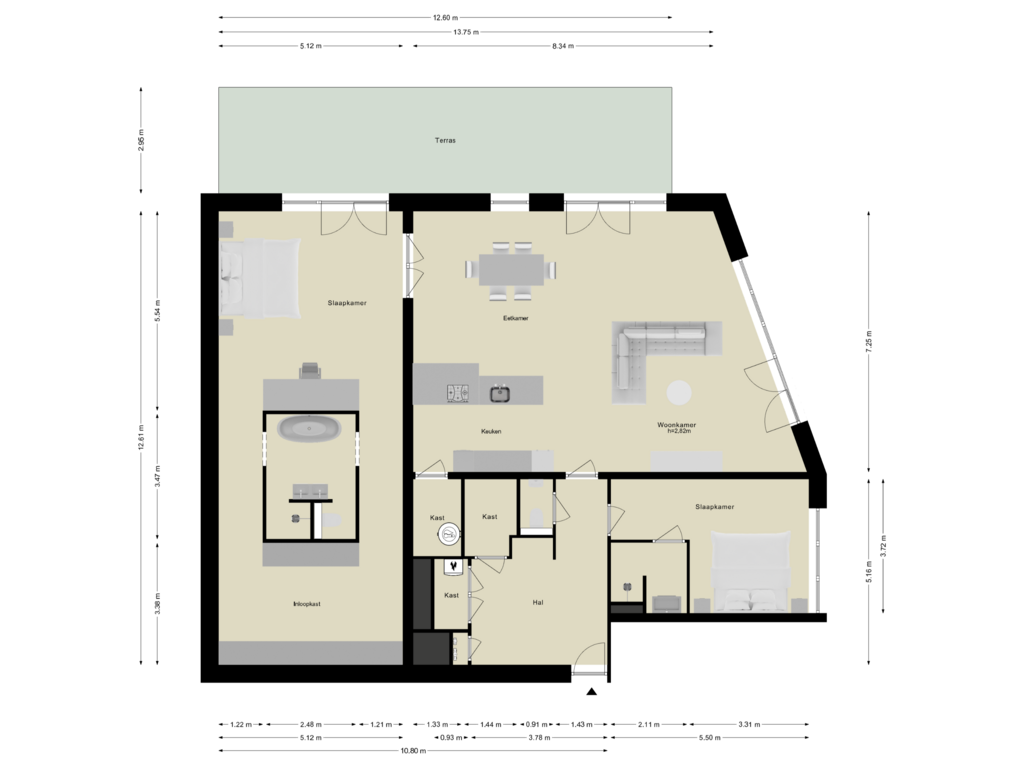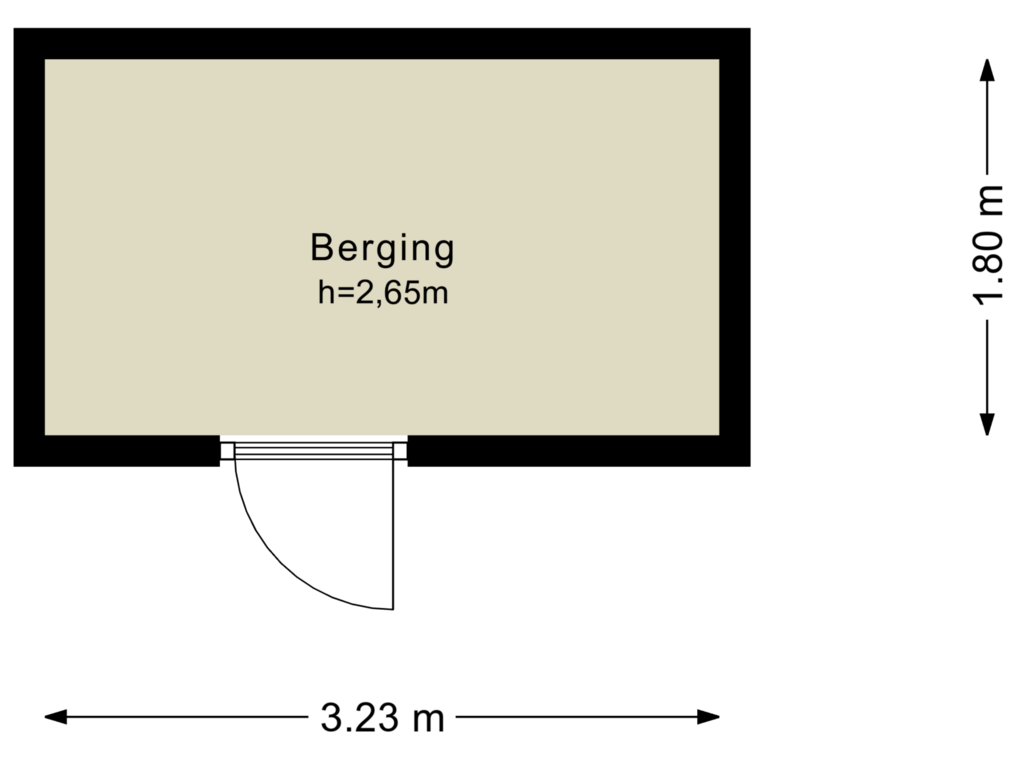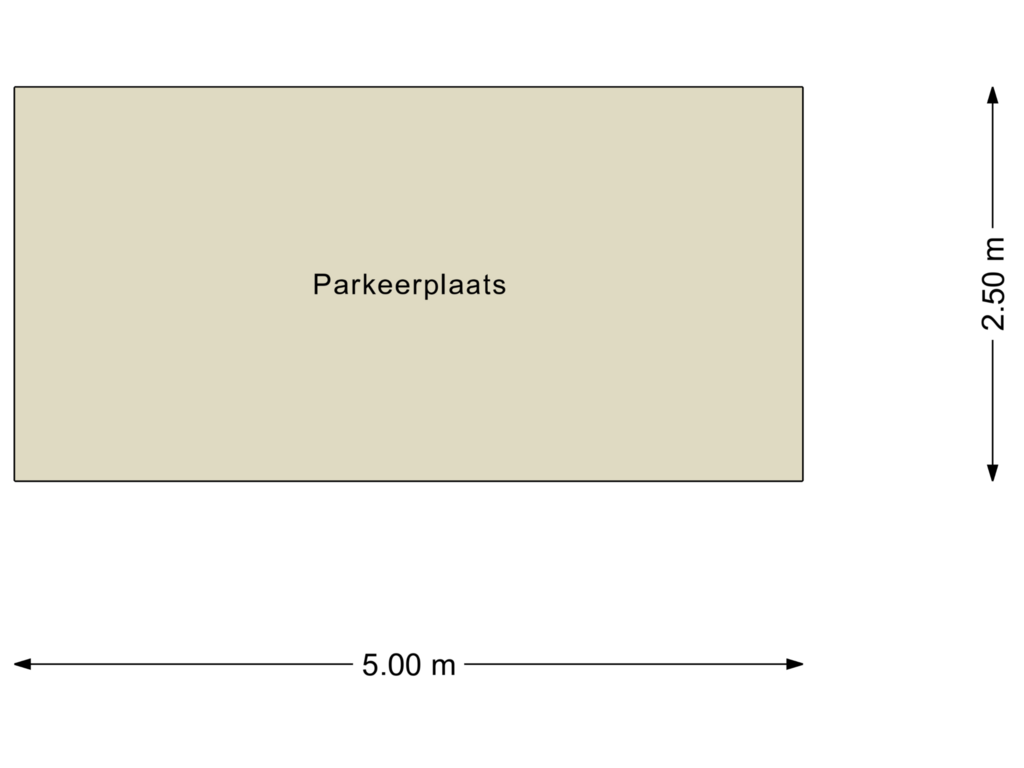This house on funda: https://www.funda.nl/en/detail/koop/muiden/appartement-de-krijgsmanlaan-64/43737378/

De Krijgsmanlaan 641398 DW MuidenKrijgsman
€ 1,350,000 k.k.
Description
Living in an unprecedented residential location on the shores of the IJmeer with exceptional views over the water: welcome to Het Boerenhof.
THE APARTMENT
This beautiful apartment is located on the ground floor and has a spacious outdoor area of approx. 30 m2. The outdoor space is located on the south. Here you can enjoy the lovely afternoon and evening sun. The living room and open kitchen with cooking and dishwasher island is through double doors in direct connection with the outside. The master bedroom has a spacious bathroom en-suite and overlooks the IJmeer. The spacious second bedroom has access to the outdoor area through sliding doors. In the hallway you will find a separate toilet, space for a washer-dryer combination and meter cupboard.
FEATURES
- Living area of approx. 181 m2;
- Large garden of approx. 30 m2;
- Two bedrooms and two bathrooms;
- Two private parking spaces in the garage;
- Communal garden
- Spacious storage room located on the ground floor near the parking spots;
- Located on the ground floor;
- A modern kitchen inclusive of all necessary appliances;
- Semi-furnished including curtains, flooring and wallpaper;
- Underfloor heating in each room;
- Heat pump system, no gas;
- Sustainable living with energy label A++;
- Pets are allowed;
- Rental agreement type B; with a maximum stay of 24 months;
- Basic rent is € 3.000,- per month;
- Service costs are € 250,- per month;
- Bills for electricity, water, heating, internet and TV are not included;
- Vloto electric car sharing system in De Krijgsman, it is also possible to rent electric boats;
- Shopping center Maxis including a large supermarket is located next to De Krijgsman;
- This modern house is located in the beautiful town Muiden, within walking distance to the Muiderslot and the IJmeer.
SPECIAL FEATURES
- Communal garden/sundeck
- Footpaths in the Kruitbos
- Communal garden
- The most beautiful beaches around the corner
- Sailing over the IJmeer
- Magnificent view over the IJmeer
- Location Muiden, historic spot
- Private parking spaces and for guests
Bordering Amsterdam with 't Gooi around the corner. In the historic Kruitbos in De Krijgsman Muiden, between the tall trees, industrial heritage and old waterways, 16 spacious modern flats are being realised.
Het Boerenhof is exclusively situated on the dike of the IJmeer and near the beach. The location of Het Boerenhof is permeated with nature. It borders the Kruitbos and is located near the wheels, remnants of old dike breaches. Take a walk on the dyke, take a dip in the water or enjoy the special view of the IJmeer and magnificent sunsets that never fail to amaze. The amount of green and water is absolutely unique. And that on a site with so many woods and historic buildings. Living here is always a holiday.
Het Boerenhof looks rough and spacious but is finished to perfection. The flats offer space for your own interpretation of perfection. Think of luxurious kitchens and bathrooms of high quality where you can think along about the layout and materials. The flats are also equipped with Smart Electricity (domotics) which provides optimal comfort. Spacious balconies, bay windows with folding doors and glass windows offer spectacular views over the dike, the IJmeer and Muiden. The enormous amount of daylight, together with the unique view, makes this an excellent place to live. In addition to each flat having its own private outdoor space, there is also a communal garden and sundeck for the residents of Het Boerenhof. Parking is available in the underground car park.
LOCATION
De Krijgsman Muiden is unique due to its location at the IJmeer. This location invites you, every season, to a special outdoor experience.
From your living room window or balcony you have views over the IJmeer. The large windows transform into living paintings of the beautiful view.
Loods 5.4 is located on the water. Whether you like sailing or prefer to relax along the waterside, the weekends will never be the same...
AREA:
De Krijgsman in Muiden is located just 10 to 15 minutes from Amsterdam and 15 minutes from 't Gooi. By bicycle, it takes only 5 minutes to the bus station and 10 minutes to the nearest train station in Weesp.
If you are a watersports enthusiast, De Krijgsman in Muiden is definitely a perfect living environment. The district is largely navigable with a small boat; the maximum height for a boat is 1.40 meters.
Via the existing lock you can sail via the towpath to the Vecht, Weesp, Amsterdam or the IJmeer. Muiden is a city with a rich history, with the impressive Muiderslot and the charming old town as the main attractions.
In the area you will find numerous recreational opportunities, such as walking- and cycling routes, water sports facilities and terraces on the water.
Kindly contact Eefje Voogd from CBRE for more information or to set up a viewing.
Ask for the other availability in De Krijgsman in Muiden.
This information was drafted with the utmost care. However, we are not liable for any unintended omission or inaccuracy, etcetera nor any consequences related thereto. All measurements and floor areas are indicative only. Subject to the NVM general terms and conditions. This property is listed by a MVA Certified Expat Broker.
Features
Transfer of ownership
- Asking price
- € 1,350,000 kosten koper
- Asking price per m²
- € 7,459
- Original asking price
- € 1,250,000 kosten koper
- Service charges
- € 535 per month
- Listed since
- Status
- Available
Construction
- Type apartment
- Apartment with shared street entrance (apartment)
- Building type
- New property
- Year of construction
- 2021
- Quality marks
- Woningborg Garantiecertificaat
Surface areas and volume
- Areas
- Living area
- 181 m²
- Exterior space attached to the building
- 30 m²
- External storage space
- 5 m²
- Volume in cubic meters
- 351 m³
Layout
- Number of rooms
- 3 rooms (2 bedrooms)
- Number of bath rooms
- 2 bathrooms and 1 separate toilet
- Bathroom facilities
- 2 walk-in showers, underfloor heating, sink, double sink, and bath
- Number of stories
- 1 story
- Facilities
- Optical fibre, elevator, mechanical ventilation, passive ventilation system, and solar panels
Energy
- Energy label
- Insulation
- Completely insulated
- Heating
- Geothermal heating, complete floor heating and heat pump
- Hot water
- Central facility
Exterior space
- Location
- Alongside park, along waterway, alongside waterfront, in wooded surroundings, in residential district and unobstructed view
- Garden
- Sun terrace
- Balcony/roof terrace
- Balcony present
Storage space
- Shed / storage
- Built-in
- Facilities
- Electricity
Garage
- Type of garage
- Underground parking
Parking
- Type of parking facilities
- Parking garage
VVE (Owners Association) checklist
- Registration with KvK
- No
- Annual meeting
- No
- Periodic contribution
- No
- Reserve fund present
- No
- Maintenance plan
- No
- Building insurance
- No
Photos 41
Floorplans 3
© 2001-2024 funda











































