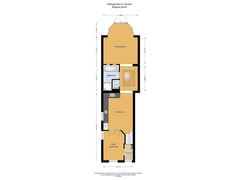Eye-catcherSfeervolle stadswoning met 22 meter diepe achtertuin op het Westen
Description
Attractive semi-detached house with deep garden in the middle of Muiden
Welcome to Hellingstraat 27, a charming semi-detached house from 1905, located in the heart of the historic Vesting of Muiden. This attractive house was completely renovated in the late 1990s and offers a surprising amount of space and comfort.
What makes this house special?
The extended house has, among other things, a study, bright garden-oriented living room, cosy dining kitchen, toilet and bathroom on the ground floor and three bedrooms spread over the 1st and 2nd floors; ideal for families or as work and hobby rooms. Furthermore, the house has an exceptionally deep back garden of approx. 22 metres facing the sunny west with begging and back entrance.
Hellingstraat is a cosy and lively street in the old fortress of Muiden. Here, the prestigious project ‘De Werf bij de Sluis in Muiden’ is currently being developed, with luxury wharf houses and flats. Muiden itself offers a unique blend of history and modern amenities. From the iconic Muiderslot and Fort Island Pampus to cosy catering establishments such as Café Ome Ko.
In addition, the arrival of the new neighbourhood De Krijgsman has made Muiden even more attractive, with amenities such as a new primary school, childcare and an Albert Heijn supermarket.
Layout:
Ground floor: Entrance/hallway with stairs to 1st floor and access to the study. From the study there is access to the kitchen with appliances, hallway with skylight with access to toilet, bathroom with shower and bath and living room with bay window and French doors to the garden.
1st floor: Landing, front bedroom and rear bedroom with access to the roof terrace.
2nd floor: Bedroom with enclosed room fitted with washing machine connection and central heating addition.
This is a unique opportunity to live in a characteristic house, right in the historical heart of Muiden and with all modern conveniences at your fingertips. Schedule a viewing today and find out for yourself!
Features
Transfer of ownership
- Asking price
- € 695,000 kosten koper
- Asking price per m²
- € 6,683
- Listed since
- Status
- Available
- Acceptance
- Available in consultation
Construction
- Kind of house
- Single-family home, double house
- Building type
- Resale property
- Year of construction
- 1830
- Specific
- Protected townscape or village view (permit needed for alterations)
- Type of roof
- Gable roof covered with roof tiles
Surface areas and volume
- Areas
- Living area
- 104 m²
- External storage space
- 7 m²
- Plot size
- 180 m²
- Volume in cubic meters
- 335 m³
Layout
- Number of rooms
- 6 rooms (3 bedrooms)
- Number of bath rooms
- 1 bathroom and 1 separate toilet
- Bathroom facilities
- Shower and bath
- Number of stories
- 3 stories
- Facilities
- TV via cable
Energy
- Energy label
- Insulation
- Roof insulation and double glazing
- Heating
- CH boiler
- Hot water
- CH boiler
- CH boiler
- Nefit Proline (gas-fired combination boiler from 2020, in ownership)
Cadastral data
- MUIDEN B 2139
- Cadastral map
- Area
- 180 m²
- Ownership situation
- Full ownership
Exterior space
- Location
- In centre
- Garden
- Back garden
- Back garden
- 110 m² (22.00 metre deep and 5.00 metre wide)
- Garden location
- Located at the west with rear access
- Balcony/roof terrace
- Roof terrace present
Storage space
- Shed / storage
- Detached wooden storage
- Facilities
- Electricity
Parking
- Type of parking facilities
- Public parking and resident's parking permits
Want to be informed about changes immediately?
Save this house as a favourite and receive an email if the price or status changes.
Popularity
0x
Viewed
0x
Saved
19/12/2024
On funda







