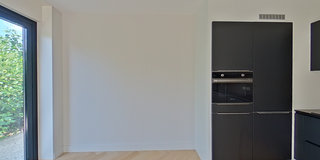Sold under reservation
IJsvogel 61398 JL MuidenKrijgsman
- 168 m²
- 288 m²
- 4
€ 1,275,000 v.o.n.
Description
IJSVOGEL 6 in Muiden !
Detached and recently completed villa of approximately 168 m2 and on a beautiful plot of 288 m2 with private driveway for 2 cars. The house is equipped with a heat pump and therefore sustainable.
Right next to Amsterdam and towards 't Gooi, on the edge of the old fortress of Muiden, a new residential area with unique homes is being realized; De Krijgsman Muiden. A residential area on the IJmeer and the Vecht where almost no home is the same and where the architecture surprises you every time again.
Location:
In a spacious subarea of the Krijgsman that is characterized as a neighborhood with lots of greenery, harbors and waterways, this house is located within walking distance of the IJmeer and the cozy Fortress of Muiden. Also, the elementary school, after school / child care and future supermarket are also within walking distance of this house.
De Krijgsman Muiden is just 10-15 minutes from Amsterdam and Amstelveen and just 15 minutes from 't Gooi. By bike you can reach the bus station in just 5 minutes and the nearest train station Weesp in 10 minutes.
Property:
This modern villa was sustainably built in 2022. The house is available immediately, so live directly and enjoy a nice garden can still this summer! The garden is surrounding and beautifully landscaped.
The house is divided on the first floor with a nice spacious kitchen at the rear of the house. From the doors you can walk straight into the garden. The garden-oriented living room is located at the front. Through the doors you can reach the sunny terrace.
On the second floor we find a spacious landing, nicely finished bathroom and toilet and three nice bedrooms. The master bedroom is situated at the front and has access to the loggia/balcony.
Garden:
The beautifully landscaped garden is located all around and you can walk around the house. In total, the garden is over 200 m2. Parking is also provided on private land. Two parking spaces are conveniently located on the plot.
Boating:
If you are a water sports enthusiast, De Krijgsman Muiden is definitely a suitable residential area. Most of the area can be navigated with a sloop; the maximum clearance is 1.40 meters. Through the existing lock in the western part of the plan area you will be able to sail through the canal to the Vecht, Weesp, Amsterdam or the IJmeer. Separate berths are still available for sale.
Sustainability:
All living areas have an underfloor heating system with room thermostats. Thus, the living room, bedrooms and bathrooms can be regulated separately in terms of temperature, which is very comfortable and sustainable. Heat is generated through a ground source heat pump and hot water supply go through a boiler.
Details:
- 2 layer house
-Garden around the house
-Unique under architecture designed “Barn” villa
-Year of construction 2022
-Beautiful kitchen with luxury appliances
-4 bedrooms
-Equipped with underfloor heating with room thermostats
-Sustainable and energy efficient building by good insulation, ground source heat pump and heat exchanger.
-Two private parking spaces on private ground
-Located in child friendly neighborhood
-Delivery immediately
Features
Transfer of ownership
- Asking price
- € 1,275,000 vrij op naam
- Asking price per m²
- € 7,589
- Listed since
- Status
- Sold under reservation
- Acceptance
- Available in consultation
Construction
- Kind of house
- Villa, detached residential property
- Building type
- Resale property
- Year of construction
- 2022
- Type of roof
- Gable roof covered with metal
- Quality marks
- Woningborg Garantiecertificaat
Surface areas and volume
- Areas
- Living area
- 168 m²
- Exterior space attached to the building
- 9 m²
- External storage space
- 8 m²
- Plot size
- 288 m²
- Volume in cubic meters
- 771 m³
Layout
- Number of rooms
- 5 rooms (4 bedrooms)
- Number of bath rooms
- 1 bathroom and 1 separate toilet
- Bathroom facilities
- Shower, double sink, bath, and washstand
- Number of stories
- 2 stories
- Facilities
- Balanced ventilation system, optical fibre, sliding door, and TV via cable
Energy
- Energy label
- Insulation
- Roof insulation, double glazing, energy efficient window, insulated walls and floor insulation
- Heating
- Heat pump
- Hot water
- Geothermal heating
Cadastral data
- MUIDEN A 2901
- Cadastral map
- Area
- 288 m²
- Ownership situation
- Full ownership
Exterior space
- Location
- Alongside a quiet road and in residential district
- Garden
- Surrounded by garden
- Balcony/roof terrace
- Balcony present
Storage space
- Shed / storage
- Detached wooden storage
- Facilities
- Electricity
Parking
- Type of parking facilities
- Parking on private property
Want to be informed about changes immediately?
Save this house as a favourite and receive an email if the price or status changes.
Popularity
0x
Viewed
0x
Saved
14/11/2024
On funda







