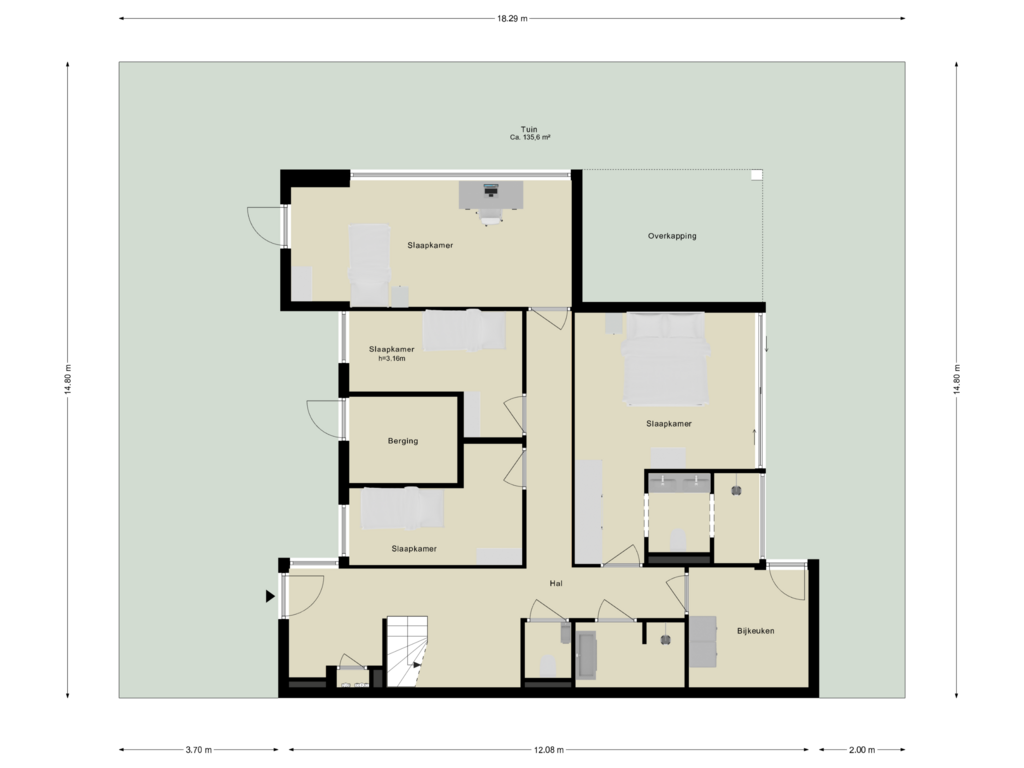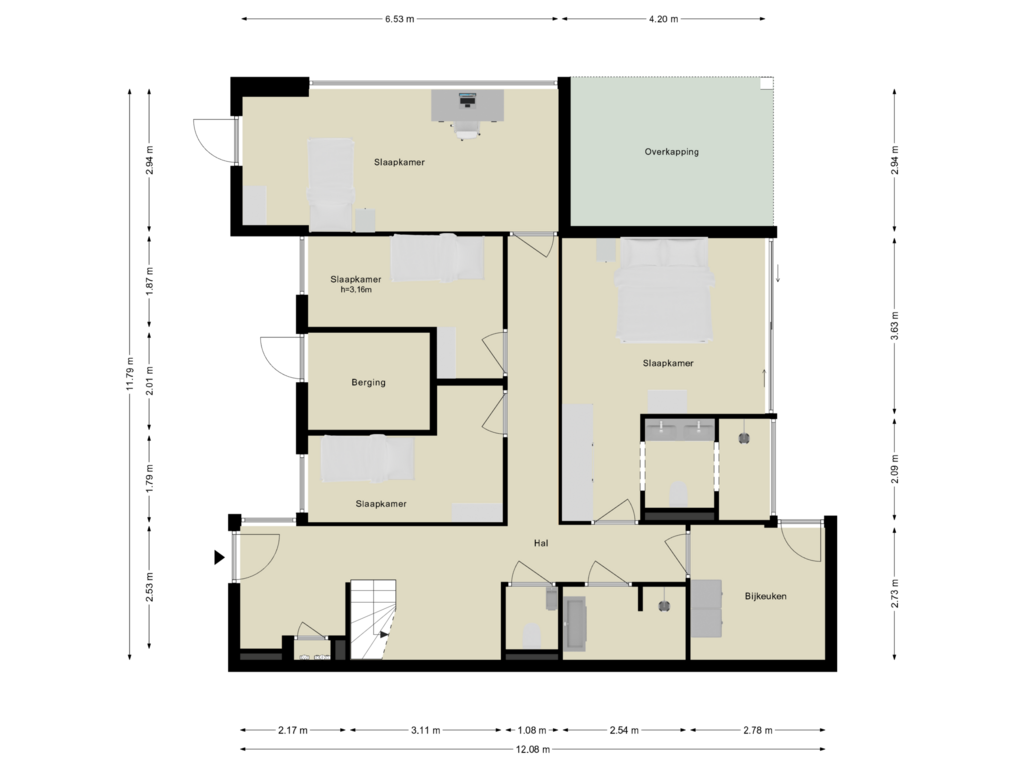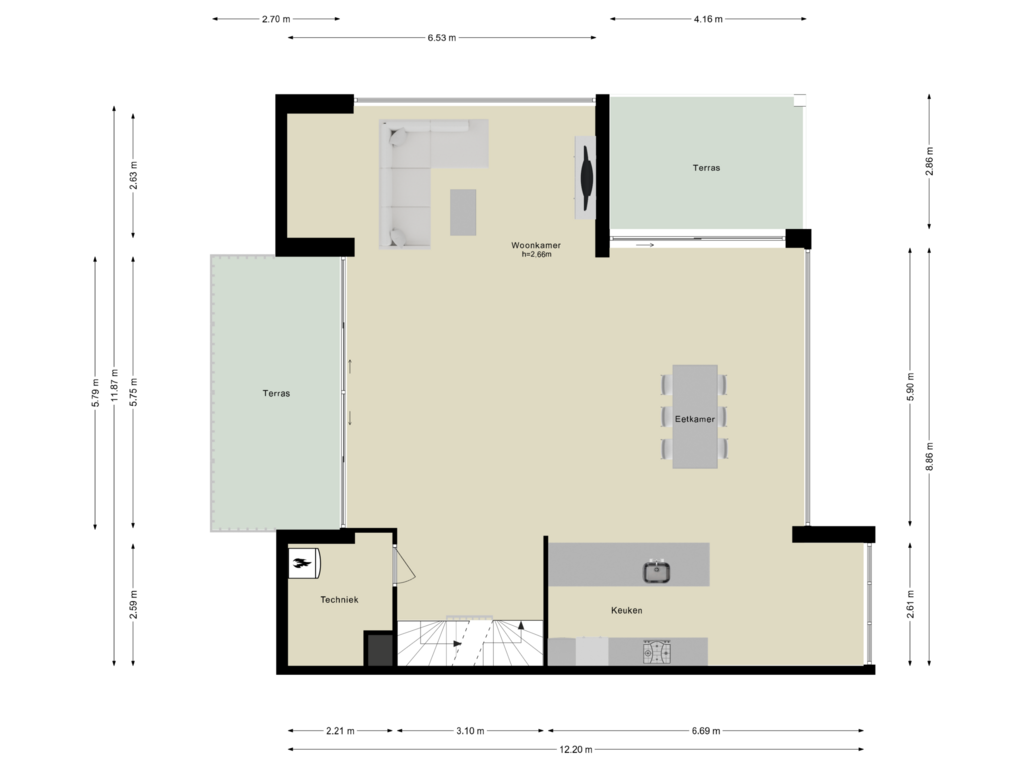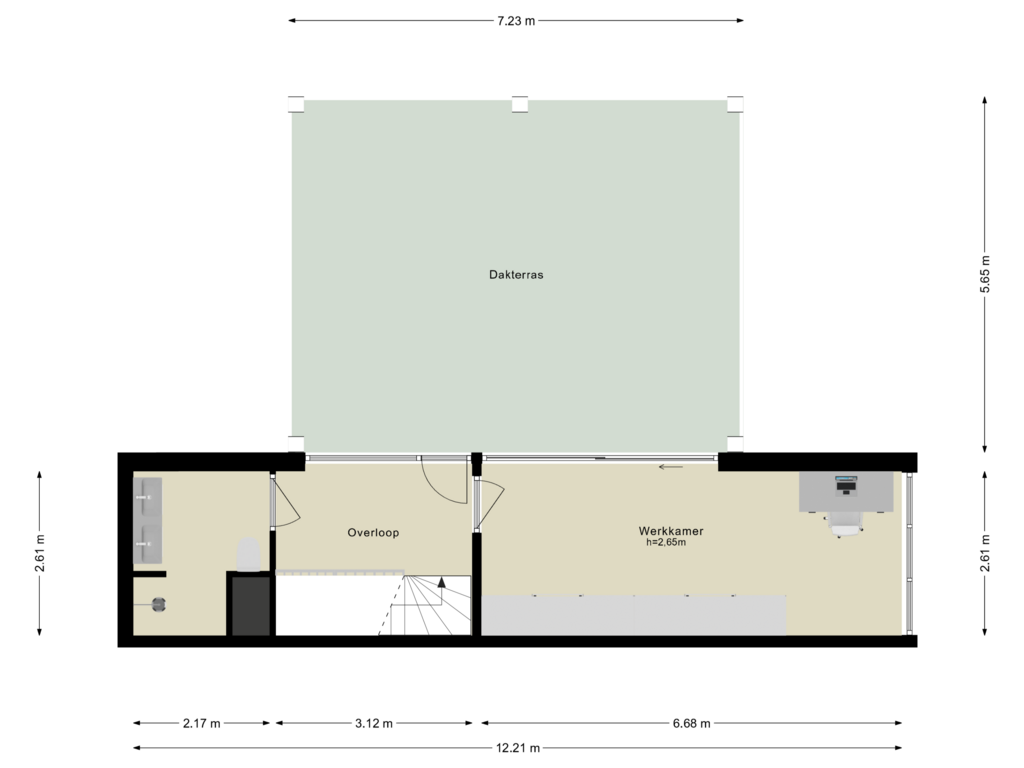This house on funda: https://www.funda.nl/en/detail/koop/muiden/huis-kleine-wiel-14/43858430/
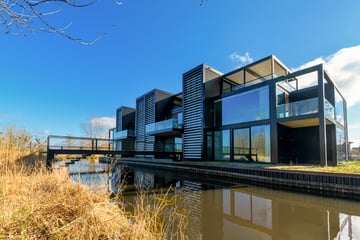
Kleine Wiel 141398 JB MuidenKrijgsman
€ 2,300,000 v.o.n.
Description
Unique living with amazing views of your private island at the IJmeer
A semi-detached villa located on a plot of 843 m², with five bedrooms, three bathrooms and two private parking spaces.
With many outdoor spaces including two balconies, a heated roof terrace, a private island and a large garden with its own deck for a small boat.
This high-end modern villa is designed by the architects of Courage.
Features:
- Living area of approximately 253 m²;
- Located on a plot of approximately 493 m² + a private island with a plot of approximately 350 m²;
- Five bedrooms and three bathrooms spread over three floors;
- A number of bedrooms can also be used as an office space;
- Two private parking spots;
- Spacious storage room located on the ground floor near the parking spots;
- A modern kitchen inclusive of all necessary appliances;
- Semi-furnished including lighting, curtains, flooring and wallpaper;
- Large garden, two balconies, heated roof terrace and private island;
- Own dock for your boat in the garden;
- Underfloor heating in each room;
- Heat pump system, no gas;
- Sustainable living with energy label A+++;
- Pets are allowed;
- Rental agreement type A; with a minimum of 12 months;
- Vloto electric car sharing system in De Krijgsman, it is also possible to rent electric boats;
- Shopping center Maxis including a large supermarket is located next to De Krijgsman;
- This modern house is located in the beautiful town Muiden, within walking distance to the Muiderslot and the IJmeer;
- Please note: the third bathroom is not shown on the floorplan of the second floor.
Amazing location:
De Krijgsman Muiden is unique due to its location at the IJmeer. This location invites you, every season, to a special outdoor experience.
From your living room window or from the roof terrace you have views over the IJmeer. The large windows transform into living paintings of the beautiful view.
Loods 2.1 is located on the water. Whether you like sailing or prefer to relax along the waterside, the weekends will never be the same...
A private island
A childhood dream come true; your own private island. The island is connected from the plot of the house by two bridges that were also designed by the architects of Courage.
The island is divided into four plots which are designated as nature reserve, the so-called Green-2 designation.
In the summer, you can enjoy long summer evenings on your own island, or you have amazing views from your roof terrace over the private island and the IJmeer.
The surrounding area:
De Krijgsman in Muiden is located just 10 to 15 minutes from Amsterdam and 15 minutes from 't Gooi. By bicycle, it takes only 5 minutes to the bus station and 10 minutes to the nearest train station in Weesp.
If you are a watersports enthusiast, De Krijgsman in Muiden is definitely a perfect living environment. The district is largely navigable with a small boat; the maximum height for a boat is 1.40 meters.
Via the existing lock you can sail via the towpath to the Vecht, Weesp, Amsterdam or the IJmeer. Muiden is a city with a rich history, with the impressive Muiderslot and the charming old town as the main attractions.
In the area you will find numerous recreational opportunities, such as walking- and cycling routes, water sports facilities and terraces on the water.
Kindly contact Eefje Voogd from CBRE for more information or to set up a viewing.
Ask for the other availability in De Krijgsman in Muiden.
This information was drafted with the utmost care. However, we are not liable for any unintended omission or inaccuracy, etcetera nor any consequences related thereto. All measurements and floor areas are indicative only. Subject to the NVM general terms and conditions. This property is listed by a MVA Certified Expat Broker.
Features
Transfer of ownership
- Asking price
- € 2,300,000 vrij op naam
- Asking price per m²
- € 9,312
- Listed since
- Status
- Available
- Acceptance
- Available immediately
Construction
- Kind of house
- Villa, corner house
- Building type
- New property
- Year of construction
- 2023
- Specific
- With carpets and curtains
- Type of roof
- Flat roof covered with asphalt roofing
Surface areas and volume
- Areas
- Living area
- 247 m²
- Other space inside the building
- 6 m²
- External storage space
- 6 m²
- Plot size
- 541 m²
- Volume in cubic meters
- 657 m³
Layout
- Number of rooms
- 6 rooms (5 bedrooms)
- Number of bath rooms
- 3 bathrooms and 1 separate toilet
- Bathroom facilities
- 3 walk-in showers, 3 toilets, underfloor heating, sink, 3 washstands, and 2 double sinks
- Number of stories
- 3 stories
- Facilities
- Balanced ventilation system, optical fibre, and TV via cable
Energy
- Energy label
- Insulation
- Triple glazed
- Heating
- Complete floor heating and heat pump
- Hot water
- Electrical boiler
Cadastral data
- MUIDEN 4001
- Cadastral map
- Area
- 213 m²
- Ownership situation
- Full ownership
- MUIDEN 4002
- Cadastral map
- Area
- 175 m²
- Ownership situation
- Full ownership
- MUIDEN 3171
- Cadastral map
- Area
- 129 m²
- Ownership situation
- Full ownership
- MUIDEN 3124
- Cadastral map
- Area
- 24 m²
- Ownership situation
- Full ownership
Exterior space
- Location
- On the edge of a forest, alongside a quiet road, along waterway, alongside waterfront, in wooded surroundings, rural and unobstructed view
- Garden
- Patio/atrium, surrounded by garden and sun terrace
- Balcony/roof terrace
- Roof terrace present and balcony present
Storage space
- Shed / storage
- Built-in
Parking
- Type of parking facilities
- Parking on private property
Photos 39
Floorplans 4
© 2001-2024 funda







































