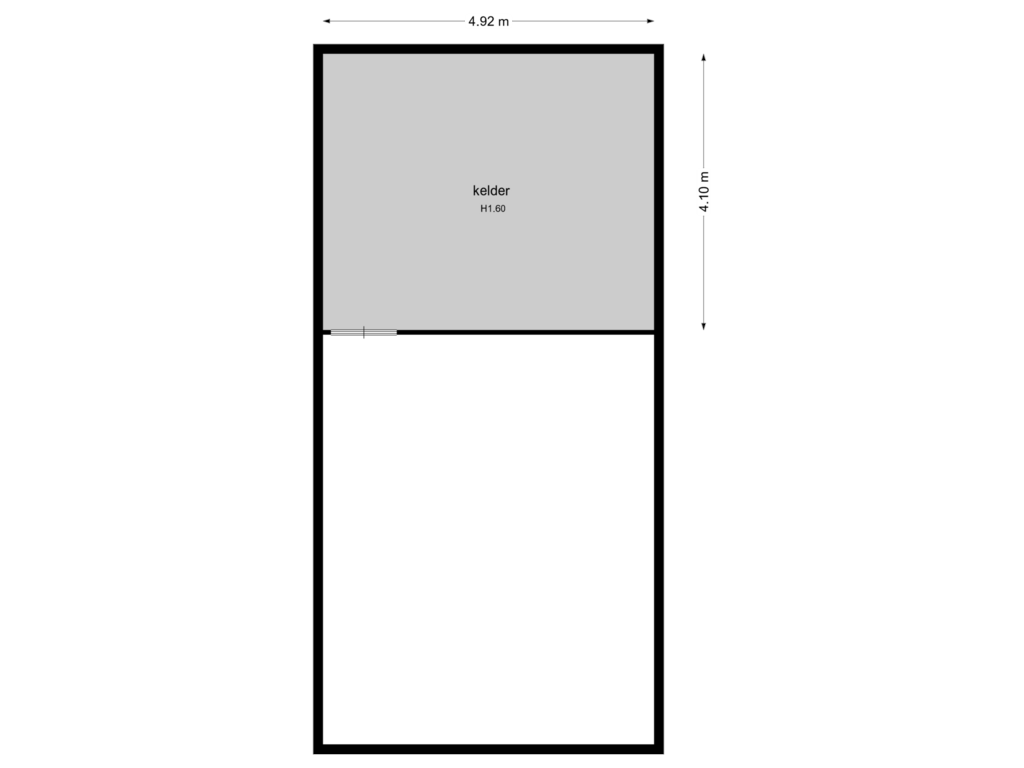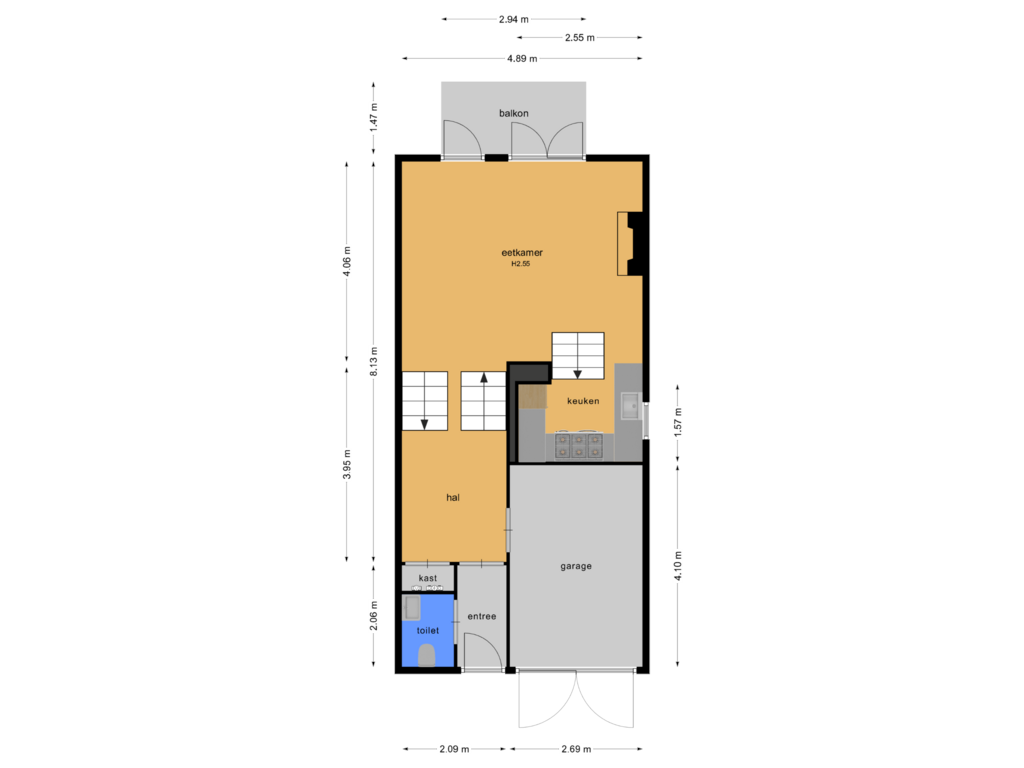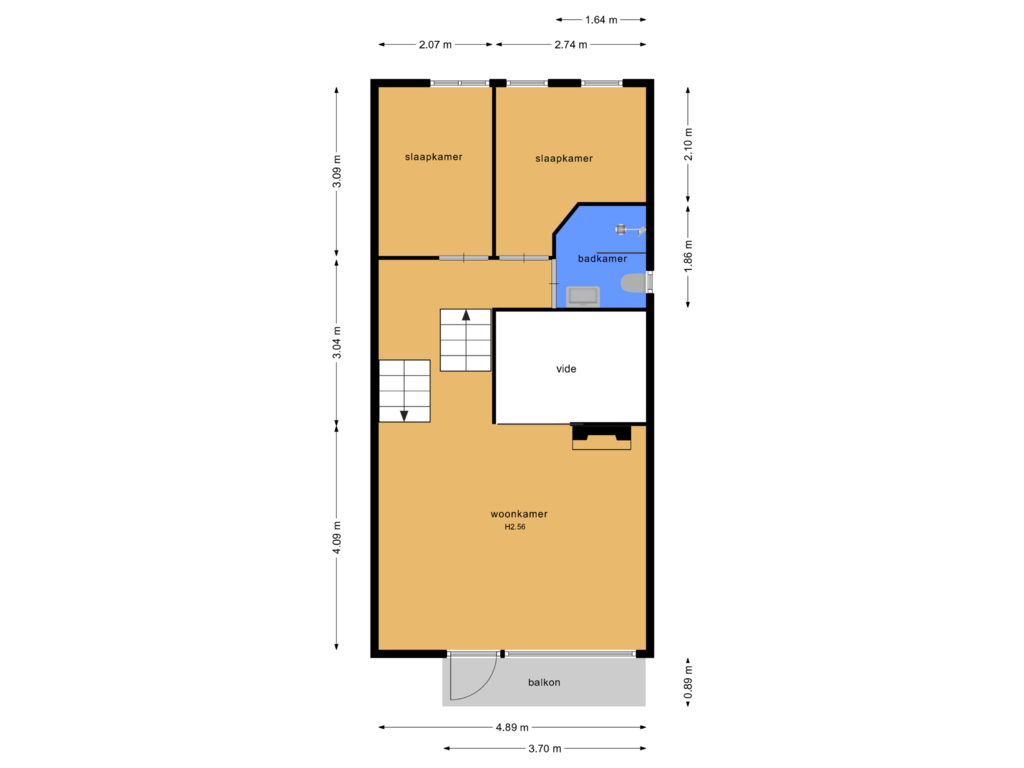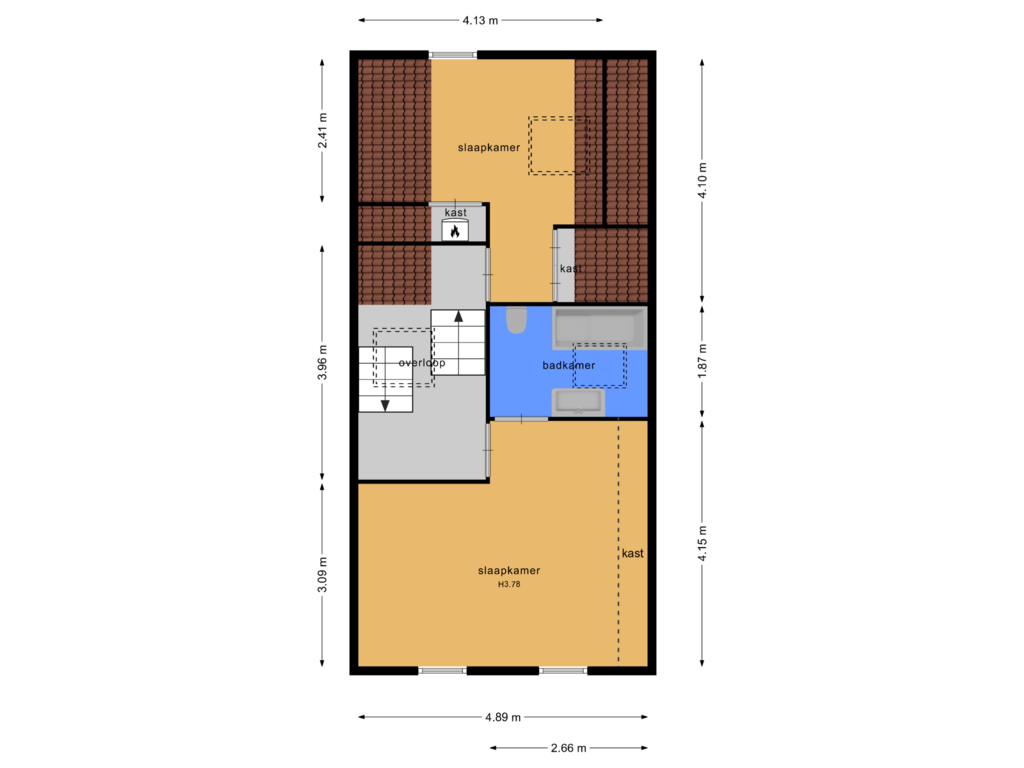This house on funda: https://www.funda.nl/en/detail/koop/muiden/huis-kloosterstraat-24/43459286/
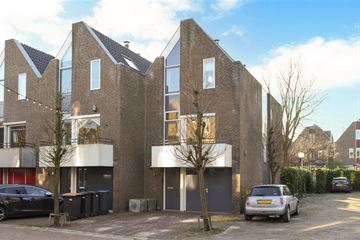
Kloosterstraat 241398 AM MuidenVesting Muiden
€ 725,000 k.k.
Eye-catcherVerrassend hoekhuis gelegen aan de rand van vestingstadje Muiden
Description
Surprising corner house located on a low-traffic street on the edge of the historic fortified town of Muiden! A fantastic family home with 4 bedrooms, 2 bathrooms and a good-sized garden.
In general
- Living area of 124 m2, on a plot of 188 m2
- Children can play in the street here with the many neighbouring children
- The house has a creative split-level layout
- With indoor garage
- Possibility to create extra living space
- Back garden on the south-west, so wonderfully sunny!
- Architecturally inspected house, for more clarity
Location
* Located within the historic fortified town of Muiden
* Within walking distance of e.g. the famous lock with its cosy terraces, the harbour and the famous Muiderslot castle
* Amsterdam can be reached by car within approx. 10 minutes via the A1 motorway
* Several trains per hour to Amsterdam, Amersfoort and Almere from the train station at approx. 3 km. NS-Station Weesp
Lay out
Ground floor
* Entrance hall with toilet, access to the indoor garage and the very spacious and easily accessible cellar/storage/crawl space. This space could possibly be turned into additional living space!
* Spacious open living/dining room accessible via the first staircase, with cosy gas fireplace and French doors to the sunny balcony and lower back garden
* Open kitchen with various built-in appliances, Smeg cooker with double oven and built-in spotlights.
1st floor
* Sitting room which includes a wood burning fireplace and balcony at the front. This room is in open connection with the lower dining room/kitchen
* 2 bedrooms located at the rear
* Bathroom with walk-in shower, washbasin cabinet and toilet
2nd floor
* 3rd Bright and high bedroom with wardrobe wall and ceilings up to the ridge!
* Bathroom en-suite with bath tub, washbasin and toilet
* 4th bedroom (higher up) at the rear which includes an attractive window, skylight, deep closet and the central heating system.
Garden
* A lovely, sunny and deep garden facing south-west with almost all day sunshine!
* On-site parking is available at the front of the house.
In short:
An out-of-the-ordinary family home with a pleasant open plan layout, lots of space and in a central and quiet location in Muiden!
Features
Transfer of ownership
- Asking price
- € 725,000 kosten koper
- Asking price per m²
- € 5,847
- Original asking price
- € 750,000 kosten koper
- Listed since
- Status
- Available
- Acceptance
- Available in consultation
Construction
- Kind of house
- Single-family home, corner house (split-level residence)
- Building type
- Resale property
- Year of construction
- 1974
- Specific
- Protected townscape or village view (permit needed for alterations)
- Type of roof
- Gable roof covered with roof tiles
- Quality marks
- Bouwkundige Keuring
Surface areas and volume
- Areas
- Living area
- 124 m²
- Other space inside the building
- 31 m²
- Exterior space attached to the building
- 8 m²
- Plot size
- 188 m²
- Volume in cubic meters
- 580 m³
Layout
- Number of rooms
- 6 rooms (4 bedrooms)
- Number of bath rooms
- 2 bathrooms and 1 separate toilet
- Bathroom facilities
- Walk-in shower, 2 toilets, 2 sinks, washstand, and bath
- Number of stories
- 3 stories and a basement
- Facilities
- Outdoor awning, skylight, mechanical ventilation, passive ventilation system, flue, and TV via cable
Energy
- Energy label
- Insulation
- Roof insulation, double glazing and insulated walls
- Heating
- CH boiler, gas heater and fireplace
- Hot water
- CH boiler
- CH boiler
- Remeha Tzerra (gas-fired combination boiler from 2009, in ownership)
Cadastral data
- MUIDEN B 1837
- Cadastral map
- Area
- 188 m²
- Ownership situation
- Full ownership
Exterior space
- Location
- Alongside a quiet road, in centre and in residential district
- Garden
- Back garden and front garden
- Back garden
- 78 m² (13.00 metre deep and 6.00 metre wide)
- Garden location
- Located at the southwest with rear access
- Balcony/roof terrace
- Balcony present
Garage
- Type of garage
- Built-in
- Capacity
- 1 car
- Facilities
- Electricity and heating
- Insulation
- Insulated walls
Parking
- Type of parking facilities
- Parking on private property
Photos 28
Floorplans 4
© 2001-2024 funda




























