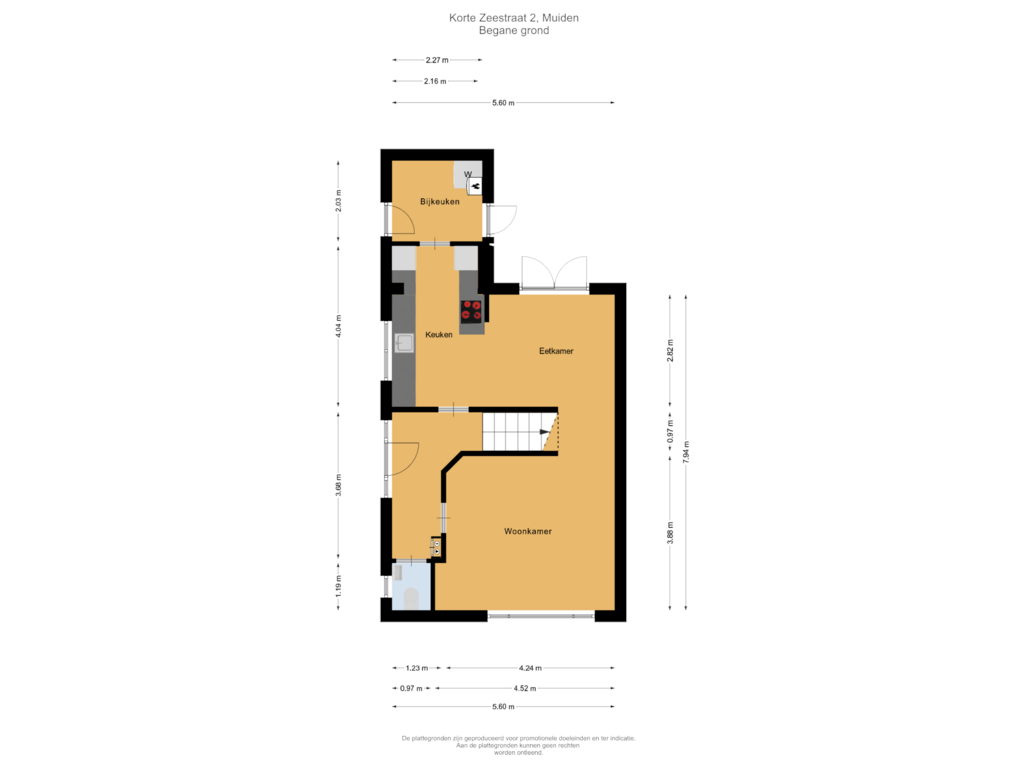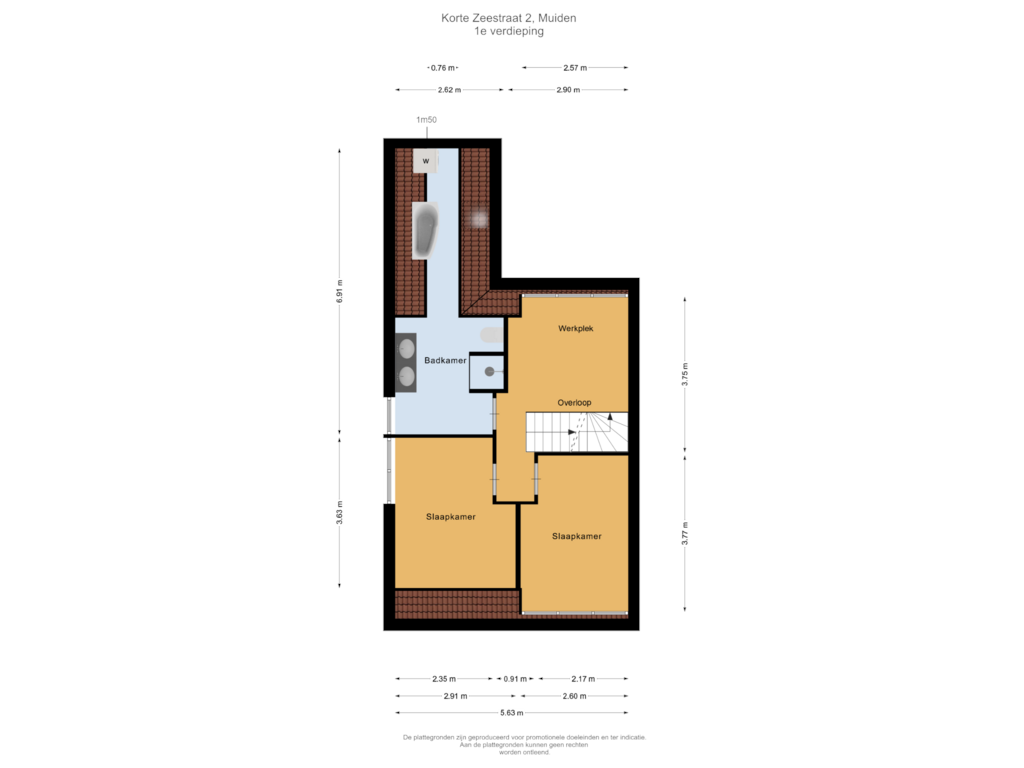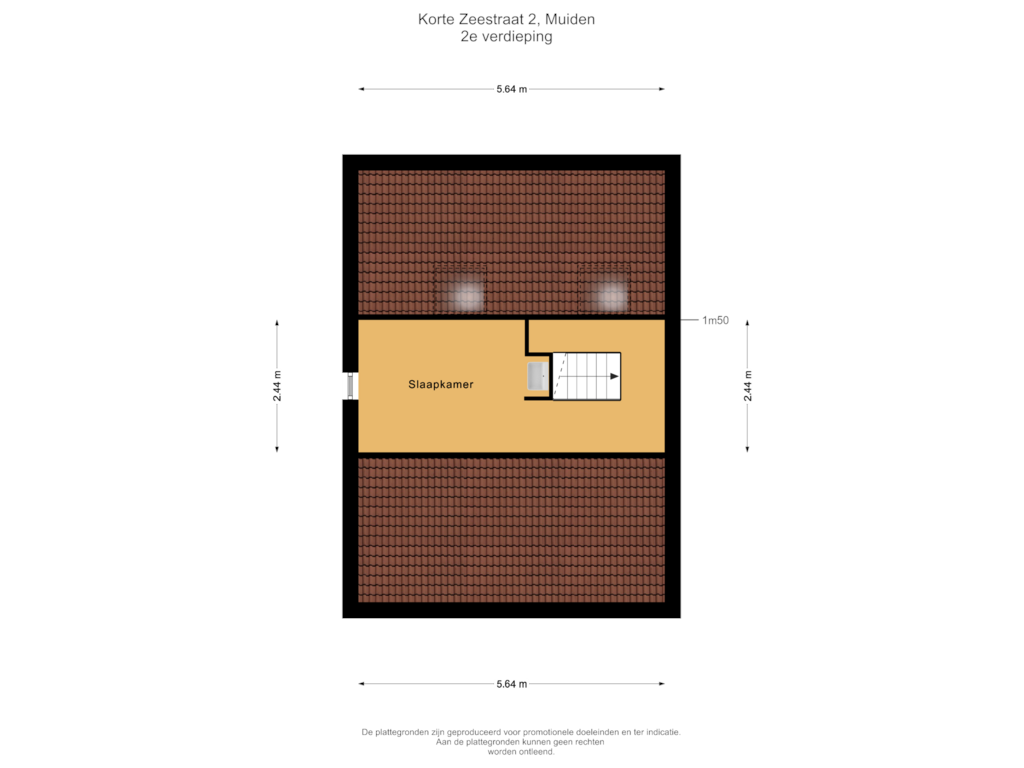This house on funda: https://www.funda.nl/en/detail/koop/muiden/huis-korte-zeestraat-2/43615622/

Korte Zeestraat 21398 BH MuidenVesting Muiden
€ 699,000 k.k.
Eye-catcherVolledig gerenoveerde 2-onder-1-kapwoning in de Vesting van Muiden
Description
Welcome to this beautifully renovated half of a double house in charming Muiden! This home was modernized from top to toe in 2024 and now offers all the comfort and luxury you could wish for.
The house has been completely renovated with an eye for sustainability and comfort. Think new floor and roof insulation, HR glass, and a new central heating system. The electricity has also been renewed and expanded to meet modern requirements. Although the energy label is currently still F, the recent renovations will significantly improve the energy label - with an expected improvement to label A.
Layout:
Upon entering through the entrance, you will enter the hall with stairs to the second floor. In the hall there is also a toilet with hand basin. From the hall you have access to the spacious kitchen, which is equipped with all conceivable appliances. The luxury kitchen has doors to the garden, which provides plenty of light and a direct connection to the outside. Adjacent to the kitchen is the utility room / storage room, which has a door to the garden. Here you will find the connection for the washing machine and the central heating system. At the front of the house is the cozy living room located.
First Floor:
Via the staircase in the hall you reach the spacious landing with the possibility of, for example, a workplace on the second floor. Furthermore, you will find here 2 bedrooms of different sizes. The spacious bathroom with a luxurious appearance is equipped with a double sink in a cabinet, a shower, a second toilet, a bathtub, and also here is a connection for the washing machine.
Second Floor:
On the second floor you will find a generous bedroom with a fixed sink. This room offers plenty of space and can also serve as a study or hobby room, for example.
Are you looking for a ready to move in, energy efficient home in a very attractive location in Muiden? Please contact us immediately to make an appointment to view the house!
Features
Transfer of ownership
- Asking price
- € 699,000 kosten koper
- Asking price per m²
- € 6,413
- Listed since
- Status
- Available
- Acceptance
- Available in consultation
Construction
- Kind of house
- Single-family home, double house
- Building type
- Resale property
- Year of construction
- 1934
- Specific
- Protected townscape or village view (permit needed for alterations)
- Type of roof
- Gable roof covered with roof tiles
Surface areas and volume
- Areas
- Living area
- 109 m²
- Plot size
- 87 m²
- Volume in cubic meters
- 403 m³
Layout
- Number of rooms
- 4 rooms (3 bedrooms)
- Number of bath rooms
- 1 bathroom and 1 separate toilet
- Bathroom facilities
- Shower, double sink, bath, and toilet
- Number of stories
- 3 stories
- Facilities
- TV via cable
Energy
- Energy label
- Insulation
- Roof insulation, energy efficient window and floor insulation
- Heating
- CH boiler
- Hot water
- CH boiler
- CH boiler
- Remeha avant-garde ace 28c (gas-fired combination boiler from 2024, in ownership)
Cadastral data
- MUIDEN B 1742
- Cadastral map
- Area
- 87 m²
- Ownership situation
- Full ownership
Exterior space
- Location
- In centre
- Garden
- Patio/atrium
- Patio/atrium
- 29 m² (6.42 metre deep and 4.70 metre wide)
- Garden location
- Located at the west
Storage space
- Shed / storage
- Built-in
- Facilities
- Electricity, heating and running water
- Insulation
- Roof insulation, partly double glazed and floor insulation
Parking
- Type of parking facilities
- Resident's parking permits
Photos 24
Floorplans 3
© 2001-2025 funda


























