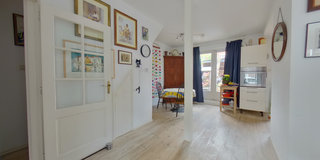Description
Open house: Saturday 5 October between 11:00 - 15:00.
You are very welcome to come and view the house during the open house. You do not need to register for this.
Amsterdam Castle, Amsterdam's Canals....in short, enjoy the rural greenery within easy reach of Amsterdam, a spacious sunny garden with a back entrance and a stone barn facing West, a house of over 80 meters on its own land with three bedrooms.
This wonderful city house offers all of this and is located in the middle of the old center of Fortress City Muiden, on the Vecht. The house is located around the corner from the park on the Vecht and parking is possible with a permit (without waiting time) usually just in front of the door
Muiden itself is 17 (electric) minutes by bike from Amsterdam, but also has a lot to offer, such as nice terraces at the famous Sluys van Muiden, supermarket, bakery and other trinket shops....you don't have to leave the town for (sports) entertainment, because sailing, hockey, football, horse riding are all possible nearby
Layout:
Entrance, meter cupboard, toilet
Access to living room with the spacious kitchen at the rear with patio doors to the garden
In the hall is the staircase to the first floor
First floor:
Spacious landing with loft ladder to loft
Three bedrooms of varying size and a spacious bathroom with (corner) shower, washing machine connection, toilet and washbasin
The loft can be reached with a loft ladder and the central heating boiler is located here
The house is already structurally inspected and, apart from some old-age maintenance, in good condition
The house is ready for occupation, but it is up to the new residents to turn it into their own beautiful modern palace
Special features:
Private land
Partly single glazing
Wooden floor
C.V. Boiler from 2011 (Vaillant)
Parking with a residents permit (ad. € 40.75) per year, multiple permits possible
Features
Transfer of ownership
- Asking price
- € 470,000 kosten koper
- Asking price per m²
- € 5,595
- Original asking price
- € 495,000 kosten koper
- Listed since
- Status
- Available
- Acceptance
- Available in consultation
Construction
- Kind of house
- Single-family home, row house
- Building type
- Resale property
- Year of construction
- 1925
- Type of roof
- Gable roof covered with roof tiles
Surface areas and volume
- Areas
- Living area
- 84 m²
- Other space inside the building
- 3 m²
- External storage space
- 5 m²
- Plot size
- 108 m²
- Volume in cubic meters
- 319 m³
Layout
- Number of rooms
- 4 rooms (3 bedrooms)
- Number of bath rooms
- 1 bathroom and 1 separate toilet
- Bathroom facilities
- Shower, toilet, and washstand
- Number of stories
- 2 stories and a loft
Energy
- Energy label
- Heating
- CH boiler
- Hot water
- CH boiler
- CH boiler
- Vaillant (gas-fired from 2011, in ownership)
Cadastral data
- MUIDEN B 1214
- Cadastral map
- Area
- 108 m²
- Ownership situation
- Full ownership
Exterior space
- Location
- Alongside park, alongside a quiet road and in centre
- Garden
- Back garden
- Back garden
- 48 m² (8.00 metre deep and 6.00 metre wide)
- Garden location
- Located at the west with rear access
Storage space
- Shed / storage
- Detached brick storage
Parking
- Type of parking facilities
- Public parking
Want to be informed about changes immediately?
Save this house as a favourite and receive an email if the price or status changes.
Popularity
0x
Viewed
0x
Saved
13/08/2024
On funda







