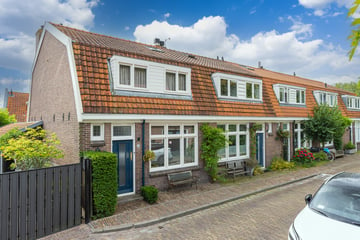This house on funda: https://www.funda.nl/en/detail/koop/muiden/huis-singelstraat-35/43665580/

Description
Gelegen in een van de authentieke straatjes van de vestingstad Muiden ligt deze charmante eindwoning. De woning is uit de jaren 20 en volledig gerenoveerd en heeft naast een lichte ruime woonkamer, een woonkeuken, een extra kamer beneden en 3 slaapkamers op de eerste verdieping.
Muiden staat bekend om zijn historische straatjes, winkeltjes, jachthavens, restaurants, cafe’s met terrassen rond de sluis en natuurlijk het Muiderslot. Muiden heeft tevens een goede verbinding met de omliggende steden en dorpen zoals het populaire Weesp met treinstation. Er rijden vanuit Muiden verschillende buslijnen lijn 110, lijn 322 en lijn 327. Via de A1 bent u binnen 15-20 minuten in Amsterdam maar ook Utrecht en Hilversum zijn hierdoor makkelijk aan te rijden.
De globale indeling is als volgt:
Begane grond
Entree, hal met meterkast, toilet met fonteintje, trapkast, ruime woon-/eetkamer met openhaard, open keuken voorzien van een eiland en diverse inbouwapparatuur. Aansluitend een extra kamer welke thans als bijkeuken in gebruik is met veel opbergruimte. Deze is ook goed te gebruiken als werk-/speelkamer. Middels deze ruimte kunt u de geïsoleerde schuur bereiken.
Eerste verdieping
Overloop, drie in grootte variërende slaapkamers met inbouwkasten, badkamer v.v. dubbele douche, dubbele wastafel en toilet. In de derde slaapkamer bevindt zich de vaste trap naar de zolderverdieping waar de cv-installatie (2023) is geplaatst, hier is tevens extra bergruimte aanwezig.
Tuin
Heerlijke patiotuin welke is gelegen op het zuidoosten en is voorzien van een achterom.
Bijzonderheden
- Energielabel D
- Voorzien van HR++ glas en dakisolatie
- Geïsoleerde stenen berging
- Gelegen in de vesting
- Parkeren middels vergunningsstelsel
Laat u verrassen door deze charmante woning! Wij maken graag tijd vrij om u rond te leiden. Nog beter is om tijdens deze afspraak uw eigen (NVM) aankoopmakelaar mee te nemen.
Features
Transfer of ownership
- Last asking price
- € 585,000 kosten koper
- Asking price per m²
- € 6,031
- Status
- Sold
Construction
- Kind of house
- Single-family home, corner house
- Building type
- Resale property
- Year of construction
- 1925
- Specific
- Protected townscape or village view (permit needed for alterations)
- Type of roof
- Mansard roof covered with roof tiles
Surface areas and volume
- Areas
- Living area
- 97 m²
- Other space inside the building
- 10 m²
- Plot size
- 100 m²
- Volume in cubic meters
- 408 m³
Layout
- Number of rooms
- 4 rooms (3 bedrooms)
- Number of bath rooms
- 1 bathroom and 1 separate toilet
- Bathroom facilities
- Shower, double sink, and toilet
- Number of stories
- 2 stories and an attic
Energy
- Energy label
- Insulation
- Roof insulation and energy efficient window
- Heating
- CH boiler
- Hot water
- CH boiler
- CH boiler
- Nefit ProLine (gas-fired from 2023, in ownership)
Cadastral data
- MUIDEN B 1222
- Cadastral map
- Area
- 100 m²
- Ownership situation
- Full ownership
Exterior space
- Location
- Alongside a quiet road and in centre
- Garden
- Back garden
- Back garden
- 20 m² (5.61 metre deep and 3.50 metre wide)
- Garden location
- Located at the southeast with rear access
Storage space
- Shed / storage
- Attached brick storage
- Facilities
- Electricity, heating and running water
- Insulation
- Double glazing and completely insulated
Parking
- Type of parking facilities
- Resident's parking permits
Photos 44
© 2001-2025 funda











































