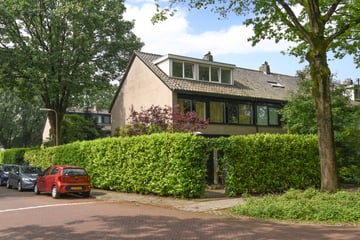This house on funda: https://www.funda.nl/en/detail/koop/muiderberg/huis-eikenlaan-60/43523819/

Description
*** Live viewing: Watch on Friday 14 June at 14:00 hrs via selling agent's Instagram or via link on Funda***
A spacious corner house, with a surprisingly large living room and 5 bedrooms and located in a beautiful spot in Muiderberg, with gorgeous unobstructed views at the front.
In general:
- Living area of 159m2 and on a plot of 274m2
- Situated on a quiet lane with unobstructed views over greenery
- A real family home with 5 (possibility of 6) bedrooms
- With a playful layout and a modern, light kitchen
- With sunny and secluded garden all around; lots of privacy
- Energy label D. Fully equipped with double glazing and roof insulation.
- Building inspection available; for more clarity!
Location:
* Situated in a good location, close to the village centre, school and beach
* Muiderberg is a lively village with various sports clubs including an active hockey club, tennis club, riding school and sailing club
* There are various shops in the village centre for your daily shopping needs
* Quickly reach Amsterdam, Amersfoort and Almere by car
* NS railway station Almere Poort is quick and easy to reach and has a very good connection to Amsterdam and Utrecht
Layout
Ground floor:
* Very bright, extended entrance with meter cupboard and toilet with hand basin
* Spacious living room with a.o. wooden floor, sliding doors to the garden and custom-made built-in cupboard
* Modern and contemporary finished open kitchen in the playful extension; with built-in appliances, Boretti cooker and Quooker
First floor:
* Spacious landing with 3 bedrooms and a bathroom
* Very spacious room (formerly 2 rooms) at the front, with nice view over the greenery
* 2nd Spacious room at the back
* 3rd Smaller room with possibility of (large) balcony
* Modern bathroom with walk-in shower, washbasin cabinet, hanging toilet and mechanical ventilation
Attic
* Accessible via a fixed staircase
* 4th Large bedroom with wide roof dormer window at the front, storage space behind the modesty panels and sturdy beam of the roof construction in sight
* 5th Bedroom at the back
* Laundry room with washer/dryer and heating boiler
Garden:
* A lovely sunny, enclosed garden due to the high, dense hedge and wooden entrance gate
* With lots of vegetation and several seating areas
* With detached stone shed with electricity.
In short: the space and many bedrooms make this a fantastic house for a (large) family, in a lovely spot in charming Muiderberg.
Features
Transfer of ownership
- Last asking price
- € 695,000 kosten koper
- Asking price per m²
- € 4,371
- Status
- Sold
Construction
- Kind of house
- Single-family home, corner house
- Building type
- Resale property
- Year of construction
- 1968
- Type of roof
- Hip roof covered with roof tiles
- Quality marks
- Bouwkundige Keuring
Surface areas and volume
- Areas
- Living area
- 159 m²
- External storage space
- 8 m²
- Plot size
- 274 m²
- Volume in cubic meters
- 523 m³
Layout
- Number of rooms
- 7 rooms (5 bedrooms)
- Number of bath rooms
- 1 bathroom and 1 separate toilet
- Bathroom facilities
- Double sink, walk-in shower, toilet, and washstand
- Number of stories
- 3 stories
- Facilities
- Mechanical ventilation, sliding door, and TV via cable
Energy
- Energy label
- Insulation
- Double glazing
- Heating
- CH boiler
- Hot water
- CH boiler
- CH boiler
- Avanta 28C (gas-fired combination boiler from 2019, in ownership)
Cadastral data
- MUIDEN C 2311
- Cadastral map
- Area
- 163 m²
- Ownership situation
- Full ownership
- MUIDEN C 4266
- Cadastral map
- Area
- 111 m²
- Ownership situation
- Full ownership
Exterior space
- Location
- Alongside a quiet road, in residential district and unobstructed view
- Garden
- Back garden, front garden and side garden
- Back garden
- 88 m² (8.00 metre deep and 11.00 metre wide)
- Garden location
- Located at the southwest
Storage space
- Shed / storage
- Detached brick storage
Parking
- Type of parking facilities
- Public parking
Photos 35
© 2001-2025 funda


































