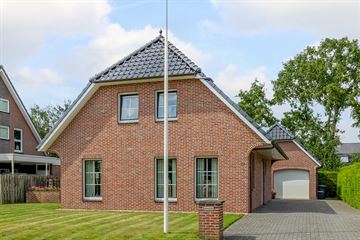This house on funda: https://www.funda.nl/en/detail/koop/mussel/huis-schapendrift-37/43789994/

Schapendrift 379584 CC MusselMussel
€ 509,000 k.k.
Description
Riante en keurige vrijstaande woning (bouwjaar 2004) met 4 slaapkamers en grote vrijstaande garage, gelegen op een perceel van 555 m² op een rustige plek aan een straat zonder doorgaand rijverkeer.
Indeling:
entree, wandcloset, woonkamer (ca. 30 m²), woonkeuken (ca. 16 m²) met schuifpui naar terras, slaap/werkkamer (ca. 12 m²) en bijkeuken met achterom.
1e Verdieping:
overloop met vide, 3 slaapkamers (ca. 14, 14 en 23 m²) en badkamer (inloopdouche, ligbad, wandcloset en wastafel).
2e Verdieping:
zolderberging via vlizotrap.
INFO:
Het huis is voorzien van 17 zonnepanelen.
De begane grond beschikt over vloerverwarming.
De woning is in 2004 gerealiseerd als Duitse bouw en staat daarom garant voor dikke muren met zeer goede isolatie en is voorzien van kunststof kozijnen inclusief ingebouwde rolluiken.
Verwarming middels Daikin warmtepomp en warmwater via elektrische boiler.
De grootste slaapkamer is voorzien van een kastenwand.
De garage is ca. 28 m² groot, gebouwd in spouwmuren en voorzien van een betonvloer, zolderverdieping en elektrisch bedienbare deur.
Graag maken wij met iedereen een INDIVIDUELE afspraak en u bent, - NA AANMELDING - , van harte welkom de woning te bezichtigen. Wij nemen graag de tijd en maken met iedere kijker een geplande afspraak voor een bezichtiging!
Features
Transfer of ownership
- Asking price
- € 509,000 kosten koper
- Asking price per m²
- € 3,371
- Listed since
- Status
- Available
- Acceptance
- Available in consultation
Construction
- Kind of house
- Single-family home, detached residential property
- Building type
- Resale property
- Year of construction
- 2004
- Type of roof
- Gable roof covered with roof tiles
Surface areas and volume
- Areas
- Living area
- 151 m²
- Other space inside the building
- 13 m²
- External storage space
- 36 m²
- Plot size
- 555 m²
- Volume in cubic meters
- 613 m³
Layout
- Number of rooms
- 5 rooms (4 bedrooms)
- Number of bath rooms
- 1 bathroom and 1 separate toilet
- Bathroom facilities
- Walk-in shower, bath, toilet, and sink
- Number of stories
- 2 stories and an attic
- Facilities
- Skylight, rolldown shutters, sliding door, TV via cable, and solar panels
Energy
- Energy label
- Insulation
- Roof insulation, double glazing, energy efficient window, insulated walls, floor insulation and completely insulated
- Heating
- Partial floor heating and heat pump
- Hot water
- Electrical boiler
Cadastral data
- ONSTWEDDE W 901
- Cadastral map
- Area
- 555 m²
- Ownership situation
- Full ownership
Exterior space
- Location
- Alongside a quiet road and in residential district
- Garden
- Back garden, front garden, side garden and sun terrace
- Back garden
- 121 m² (11.00 metre deep and 11.00 metre wide)
- Garden location
- Located at the northwest
Garage
- Type of garage
- Detached brick garage
- Capacity
- 1 car
- Facilities
- Electrical door, loft, electricity and running water
- Insulation
- Roof insulation and insulated walls
Parking
- Type of parking facilities
- Parking on private property
Photos 56
Floorplans 5
© 2001-2024 funda




























































