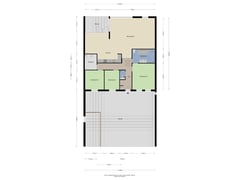Marktstraat 919581 AD MusselkanaalMusselkanaal Centrum
- 143 m²
- 3
€ 445,000 k.k.
Description
In het centrum van Musselkanaal in kleinschalig complex op de 1e verdieping gelegen zeer royaal appartement (ca. 143m2) met balkon aan voorzijde en zeer ruim dakterras (ca. 120m2) en garagebox. Alle voorzieningen op loopafstand!
Begane grond lift en trapopgang.
1e verdieping: Entree/hal, meterkast, modern toilet, ruime lichte woonkamer met openslaande deuren naar het balkon aan de voorzijde, open keuken, ruime slaapkamer, moderne badkamer met inloopdouche, ligbad, 2e toilet en wastafelmeubel, 2 slaapkamers, bijkeuken met plavuizenvloer en stookruimte.
Vlizotrap naar ruime zolderberging (ca. 48m2).
Het complex is omstreeks 2011 gebouwd. Voorzien van HR++ beglazing, dak, muur- en vloerisolatie. Energielabel A.
Verwarming d.m.v. CV-combiketel Vaillant (2011) met geheel vloerverwarming.
De keuken is voorzien van een granieten werkblad en inbouwvaatwasser, 5-pits gasstel, afzuigkap, oven, magnetron en koel-/vriescombinatie.
Het appartementencomplex is voorzien van een intercom systeem en lift.
De maandelijkse bijdrage VVE bedraagt 116,00.
Het ruime balkon aan de voorzijde is op het zuidwesten gelegen en heeft uitzicht op het vis- en vaarwater. Het ruime betegeld terras aan de achterzijde is op het noordoosten gelegen.
Inclusief ruime garagebox (circa 3.10m x 6.20m).
Het appartement nog voorzien van een nieuwe vloer(bedekking) en u kunt royaal wonen!
Features
Transfer of ownership
- Asking price
- € 445,000 kosten koper
- Asking price per m²
- € 3,112
- Listed since
- Status
- Available
- Acceptance
- Available immediately
- VVE (Owners Association) contribution
- € 116.00 per month
Construction
- Type apartment
- Upstairs apartment (apartment)
- Building type
- Resale property
- Year of construction
- 2011
- Type of roof
- Gable roof covered with asphalt roofing and roof tiles
Surface areas and volume
- Areas
- Living area
- 143 m²
- Other space inside the building
- 48 m²
- Exterior space attached to the building
- 131 m²
- External storage space
- 19 m²
- Volume in cubic meters
- 625 m³
Layout
- Number of rooms
- 4 rooms (3 bedrooms)
- Number of bath rooms
- 1 bathroom and 1 separate toilet
- Bathroom facilities
- Shower, bath, toilet, and washstand
- Number of stories
- 1 story and an attic
- Located at
- 2nd floor
- Facilities
- Elevator, mechanical ventilation, and TV via cable
Energy
- Energy label
- Insulation
- Roof insulation, double glazing, insulated walls and floor insulation
- Heating
- CH boiler and complete floor heating
- Hot water
- CH boiler
- CH boiler
- Vaillant (gas-fired combination boiler from 2011, in ownership)
Cadastral data
- ONSTWEDDE C 9029
- Cadastral map
- Ownership situation
- Full ownership
Exterior space
- Location
- Alongside a quiet road, in centre and unobstructed view
- Garden
- Sun terrace
- Sun terrace
- 120 m² (9.80 metre deep and 12.30 metre wide)
- Garden location
- Located at the northeast
- Balcony/roof terrace
- Roof terrace present and balcony present
Garage
- Type of garage
- Garage
- Capacity
- 1 car
- Facilities
- Electricity
VVE (Owners Association) checklist
- Registration with KvK
- Yes
- Annual meeting
- Yes
- Periodic contribution
- Yes (€ 116.00 per month)
- Reserve fund present
- Yes
- Maintenance plan
- No
- Building insurance
- Yes
Want to be informed about changes immediately?
Save this house as a favourite and receive an email if the price or status changes.
Popularity
0x
Viewed
0x
Saved
26/11/2024
On funda





