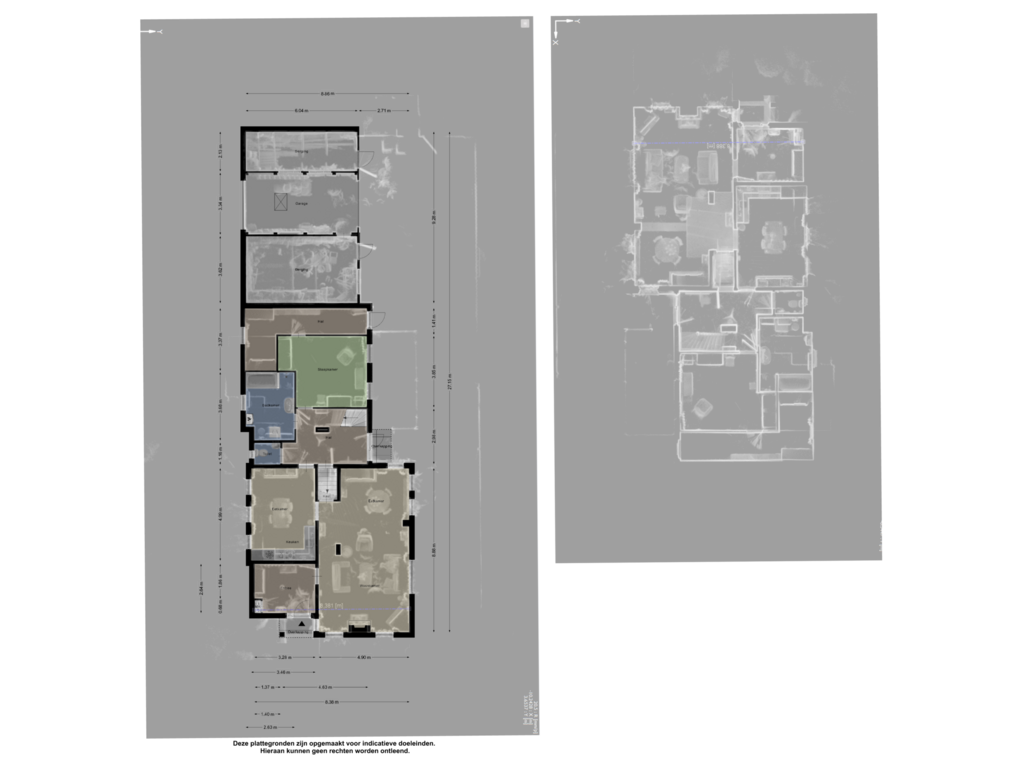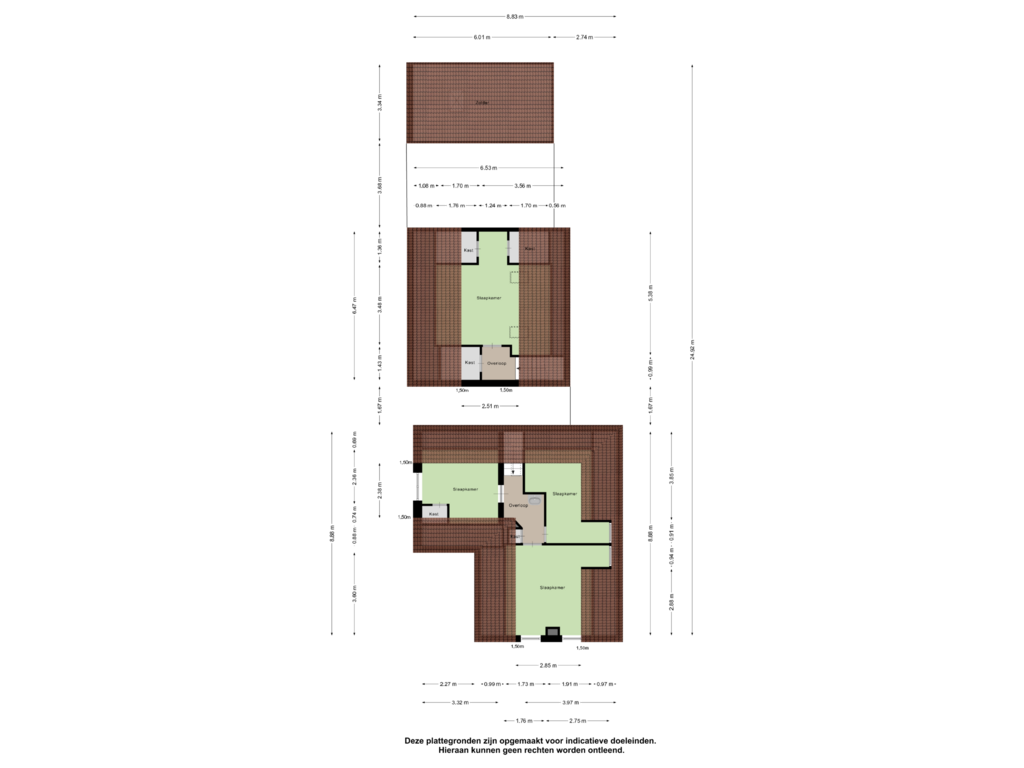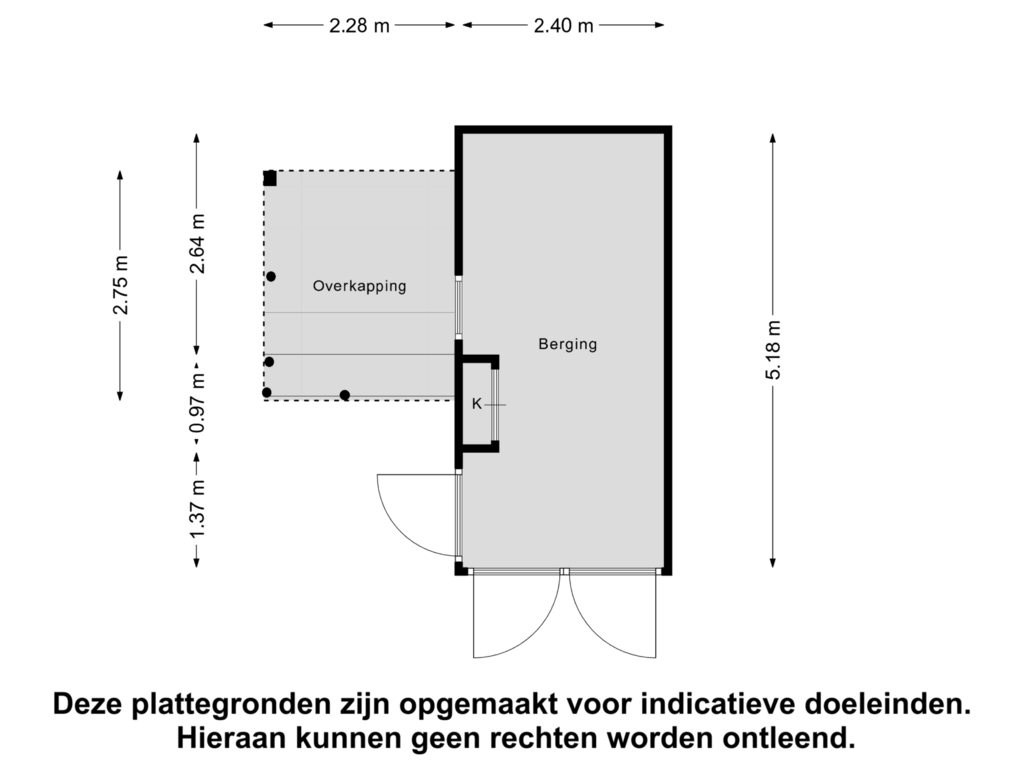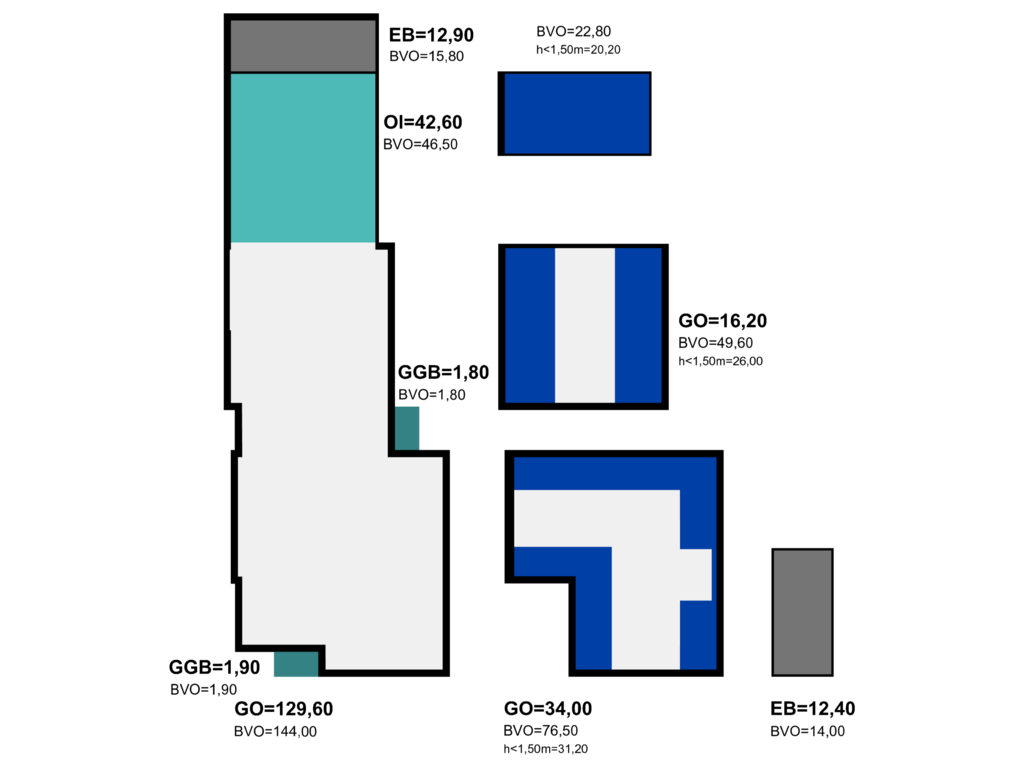This house on funda: https://www.funda.nl/en/detail/koop/musselkanaal/huis-badstraat-1/43731222/
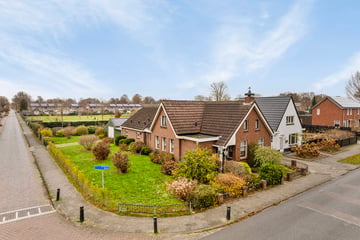
Badstraat 19581 BB MusselkanaalMusselkanaal Centrum
€ 350,000 k.k.
Description
VERRASSEND RUIME VRIJSTAANDE WONING (180 m2 woonoppervlak!), met aangebouwde garage en meerdere schuurruimtes op een perceel van 843 m2 eigen grond.
De woning beschikt over o.a. een royale woonkamer, een separate grote woonkeuken en maar liefst 5 slaapkamers waarvan één op de begane grond. Ook is de badkamer op de begane grond gelegen.
De woning is voor diverse doeleinden geschikt; slapen en baden op de begane grond, kantoor aan huis of een bed and breakfast behoort allemaal tot de mogelijkheden!
Het voorste gedeelte van het huis dateert uit 1938 en in de jaren '80 is het achterste stuk aangebouwd. In die periode is ook het voorste deel van de woning volledig verbouwd, waarbij o.a. een nieuwe buitenmuur met isolatie, dakisolatie en isolatieglas is aangebracht.
Deze woning is netjes onderhouden maar dient wel gemoderniseerd te worden. Dit geeft u de kans om er helemaal uw eigen droomplek van te maken!
De indeling is als volgt:
BEGANE GROND:
Hal/entree met meterkast; royale woonkamer (circa 41 m2) met luik naar de ruime kelder; riante woonkeuken met diverse inbouwapparatuur; achterhal met achterentree; toilet met fontein; badkamer met bad, douchehoek en wastafel (tevens is hier de aansluiting voor witgoed en de cv ketel (Nefit bouwjaar 2018) gesitueerd; zeer ruime slaapkamer; achterhal met achterentree.
Via de hal door middel van een vaste trap toegang naar de: ...
EERSTE VERDIEPING VOOR:
Overloop en 3 slaapkamers.
Via dezelfde hal door middel van een vaste trap toegang naar de: ...
EERSTE VERDIEPING ACHTER:
Overloop met inloopkast; grote slaapkamer met 2 dakramen en kastruimte.
BUITEN:
Naast de woning ligt de eigen oprit zodat de achtergelegen garage toegankelijk is. De garage is tevens via de zijkant bereikbaar via een separate oprit. Verder beschikt de woning over 2 schuurruimtes (links en rechts van de garage).
Achter de garage en de schuurruimte bevindt zich de tuin die doorloopt naar de zijkant. Hier is door de huidige eigenaren in 2008 een extra strook grond bijgekocht.
VERDER:
- slaap- en badkamer op de begane grond dus levensloopbestendig!;
- de woning beschikt over een spouwmuur met isolatie, dakisolatie en hardhouten kozijnen met grotendeels dubbel glas;
- CV ketel is van Nefit en dateert van 2018.
Musselkanaal is een lintdorp gelegen in zuidoost Groningen, het dorp beschikt over meerdere supermarkten, kledingwinkels, sportfaciliteiten en verschillende basisscholen. Tevens beschikt het dorp over goede uitvalswegen en busverbinding richting onder andere Stadskanaal, Veendam, Ter Apel, Emmen en Duitsland.
Deze informatie is geheel vrijblijvend, ten aanzien van de juistheid van de vermelde informatie kan door ons geen aansprakelijkheid worden aanvaard, noch kan aan de vermelde informatie enig recht worden ontleend.
Features
Transfer of ownership
- Asking price
- € 350,000 kosten koper
- Asking price per m²
- € 1,944
- Listed since
- Status
- Available
- Acceptance
- Available in consultation
Construction
- Kind of house
- Single-family home, detached residential property
- Building type
- Resale property
- Year of construction
- 1938
- Accessibility
- Accessible for the elderly
- Type of roof
- Gable roof covered with roof tiles
Surface areas and volume
- Areas
- Living area
- 180 m²
- Other space inside the building
- 43 m²
- Exterior space attached to the building
- 4 m²
- External storage space
- 25 m²
- Plot size
- 843 m²
- Volume in cubic meters
- 825 m³
Layout
- Number of rooms
- 7 rooms (5 bedrooms)
- Number of bath rooms
- 1 bathroom and 1 separate toilet
- Bathroom facilities
- Shower, bath, and sink
- Number of stories
- 2 stories
- Facilities
- Flue
Energy
- Energy label
- Insulation
- Roof insulation, double glazing, mostly double glazed and insulated walls
- Heating
- CH boiler and gas heater
- Hot water
- CH boiler
- CH boiler
- Nefit (gas-fired combination boiler from 2018, in ownership)
Cadastral data
- ONSTWEDDE C 9197
- Cadastral map
- Area
- 600 m²
- Ownership situation
- Full ownership
- ONSTWEDDE C 14387
- Cadastral map
- Area
- 243 m²
- Ownership situation
- Full ownership
Exterior space
- Location
- In residential district
- Garden
- Surrounded by garden
Storage space
- Shed / storage
- Attached brick storage
- Facilities
- Electricity
Garage
- Type of garage
- Attached brick garage
- Capacity
- 1 car
- Facilities
- Electricity
Parking
- Type of parking facilities
- Parking on private property
Photos 38
Floorplans 4
© 2001-2024 funda






































