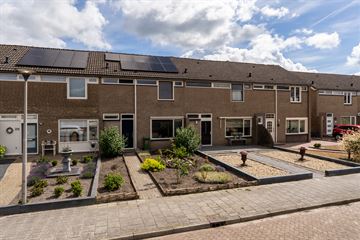This house on funda: https://www.funda.nl/en/detail/koop/musselkanaal/huis-lijsterbesstraat-31/43532460/

Description
In rustige straat gelegen, op korte afstand van het centrum van Musselkanaal, scholen en zwembad staat deze onderhoudsarme middenwoning voorzien van kunststof draai-kiep ramen, moderne keuken en badkamer. Recent, mei 2023, zijn er 9 zonnepanelen geplaatst met een jaaropbrengst van ca. 2640 kWh. Achter de woning een fraaie overkapping en schuurtje (ca. 11 m²). Nabij de woning ligt een speeltuin voor kleine kinderen.
Indeling: entree/hal met provisiekast; moderne meterkast; licht betegeld toilet met fonteintje; lichte woonkamer met half open moderne keuken (ca. 33 m²) waarbij de wanden zijn afgewerkt met structuur en de vloeren met laminaat. De keuken is voorzien van een vaatwasser, koelkast, combi magnetron en 5 pits inductie kookplaat (2023); ruime na geïsoleerde bijkeuken (ca. 9 m²) voorzien van witgoed aansluiting en achter entree.
Eerste verdieping: overloop met 3 slaapkamers (resp. 14, 12 en 7 m²) voorzien van laminaatvloeren en kunststof kozijnen met horren; moderne badkamer (2013) met inloopdouche, ligbad met whirlpool, 2e toilet en badmeubel.
Tweede verdieping: middels vaste trap te bereiken; overloop; berging met Remeha Avanta H.R. combi ketel; ruime slaap- zolderkamer (ca. 11 m²) met dakraam.
Tuin: op het noord oosten gelegen achter tuin met overkapping (ca. 15 m²) en schuurtje (ca. 11 m²). De tuin is te bereiken middels een achterom.
• Rondom voorzien van kunststof kozijnen en deuren
• Dak aan binnenzijde na geïsoleerd
• Voorzien van 9 zonnepanelen (mei 2023)
• Moderne badkamer/keuken/toilet
• Op het noord oosten gelegen achter tuin met achterom
• Mooie ligging in de Lijsterbesstraat met laagbouw aan achterzijde
• Energielabel C (nadien zonnepanelen geplaatst)
Features
Transfer of ownership
- Last asking price
- € 199,000 kosten koper
- Asking price per m²
- € 1,716
- Status
- Sold
Construction
- Kind of house
- Single-family home, row house
- Building type
- Resale property
- Year of construction
- 1974
- Type of roof
- Hip roof covered with asphalt roofing and roof tiles
Surface areas and volume
- Areas
- Living area
- 116 m²
- Exterior space attached to the building
- 15 m²
- External storage space
- 11 m²
- Plot size
- 179 m²
- Volume in cubic meters
- 426 m³
Layout
- Number of rooms
- 5 rooms (4 bedrooms)
- Number of bath rooms
- 1 bathroom and 1 separate toilet
- Bathroom facilities
- Walk-in shower, bath, and washstand
- Number of stories
- 3 stories
- Facilities
- Skylight, TV via cable, and solar panels
Energy
- Energy label
- Insulation
- Roof insulation, double glazing and energy efficient window
- Heating
- CH boiler
- Hot water
- CH boiler
- CH boiler
- Remeha Avanta (gas-fired combination boiler from 2010, in ownership)
Cadastral data
- ONSTWEDDE V 12791
- Cadastral map
- Area
- 179 m²
- Ownership situation
- Full ownership
Exterior space
- Location
- Alongside a quiet road and in residential district
- Garden
- Back garden and front garden
- Back garden
- 75 m² (12.50 metre deep and 6.00 metre wide)
- Garden location
- Located at the northeast with rear access
Storage space
- Shed / storage
- Detached wooden storage
- Facilities
- Loft and electricity
Parking
- Type of parking facilities
- Public parking
Photos 45
© 2001-2025 funda












































