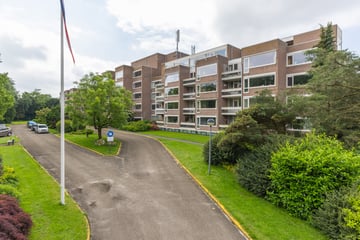
Description
Aan de achterzijde van het “Residence Bosch van Bredius” ligt dit goed onderhouden 2-kamer appartement met balkon op het zuidwesten en mooi uitzicht over de prachtige aangelegde tuin. Voor de dagelijkse boodschappen is de Albert Hein, Etos, Gall&Gall en een warme bakker om de hoek.
Indeling:
Appartement:
• Entree
• Hal met garderobekast en separaat toilet met fonteintje
• Open keuken met inbouwapparatuur
• Woonkamer met veel lichtinval en deur naar balkon
• Slaapkamer met inbouwkasten en deur naar het balkon
• Badkamer met wastafel, inloopdouche en wasmachineaansluiting
In de berging bevindt zich een berging en tevens logeerkamers voor gasten en een fietsenberging.
Bijzonderheden “Residence Bosch van Bredius”:
• Diverse terrassen in de prachtig aangelegde tuin
• Royale foyer waar diverse activiteiten worden georganiseerd waaraan u kunt deelnemen. Ook staat hier een biljart en zijn er bridge middagen
• In hetzelfde gebouw is een fysiotherapeut, medische pedicure en een schoonheidspecialiste gevestigd
• 2 recent gerenoveerde liften
• Vrij toegankelijke fitnessruimte
• Huismeester
• Er geldt een leeftijdsgrens van 50+
• Intercom
- De servicekosten bedragen € 425.99 per maand
- Voorschot stookkosten
- Eenmalige entreekosten € 4.900,-
-Waarborg bedraagt € 1.000,-.
Vraagprijs: € 289.000,- k.k.
Features
Transfer of ownership
- Last asking price
- € 289,000 kosten koper
- Asking price per m²
- € 4,188
- Service charges
- € 426 per month
- Status
- Sold
- VVE (Owners Association) contribution
- € 425.99 per month
Construction
- Type apartment
- Apartment with shared street entrance (apartment)
- Building type
- Resale property
- Year of construction
- 1972
- Accessibility
- Accessible for people with a disability and accessible for the elderly
- Specific
- Partly furnished with carpets and curtains
- Type of roof
- Flat roof covered with asphalt roofing
Surface areas and volume
- Areas
- Living area
- 69 m²
- Exterior space attached to the building
- 8 m²
- External storage space
- 14 m²
- Volume in cubic meters
- 202 m³
Layout
- Number of rooms
- 2 rooms (1 bedroom)
- Number of bath rooms
- 1 bathroom and 1 separate toilet
- Number of stories
- 4 stories
- Located at
- 1st floor
- Facilities
- Outdoor awning, mechanical ventilation, and TV via cable
Energy
- Energy label
- Insulation
- Double glazing
- Heating
- Communal central heating
- Hot water
- Central facility
Cadastral data
- NAARDEN D 5901
- Cadastral map
- Ownership situation
- Full ownership
Exterior space
- Location
- Alongside park, sheltered location and in residential district
- Balcony/roof terrace
- Balcony present
Storage space
- Shed / storage
- Built-in
Parking
- Type of parking facilities
- Public parking
VVE (Owners Association) checklist
- Registration with KvK
- Yes
- Annual meeting
- Yes
- Periodic contribution
- Yes (€ 425.99 per month)
- Reserve fund present
- Yes
- Maintenance plan
- Yes
- Building insurance
- Yes
Photos 21
© 2001-2025 funda




















