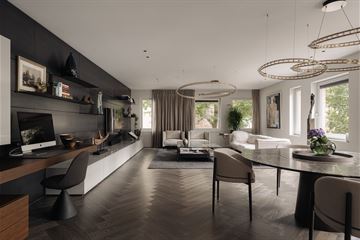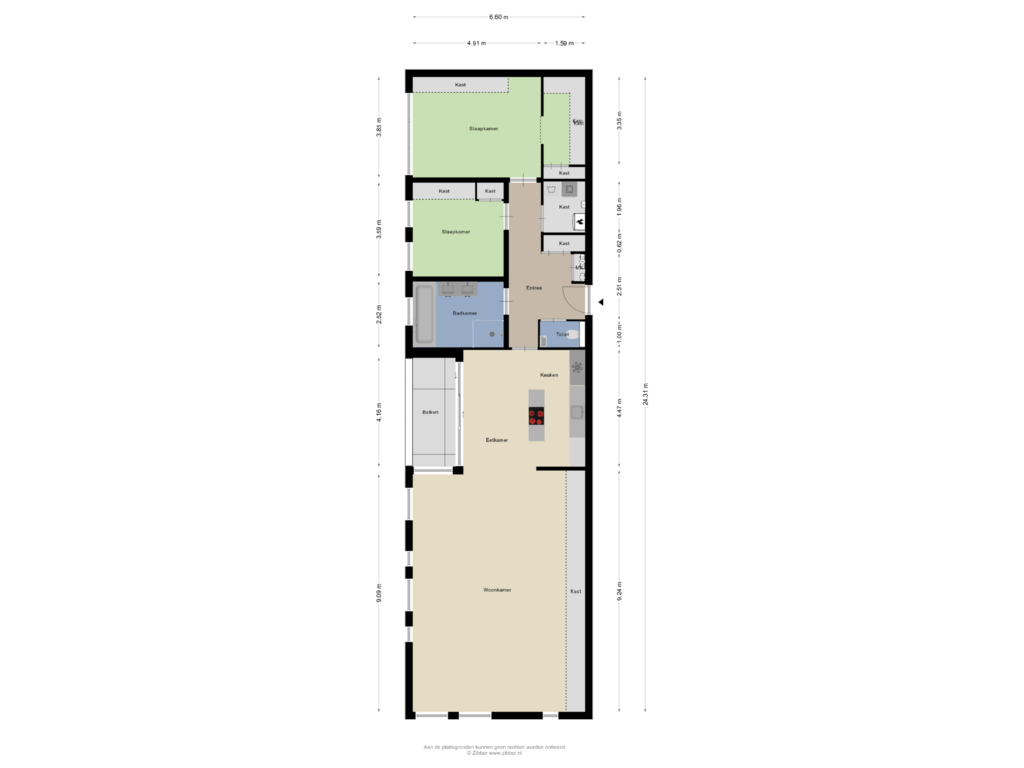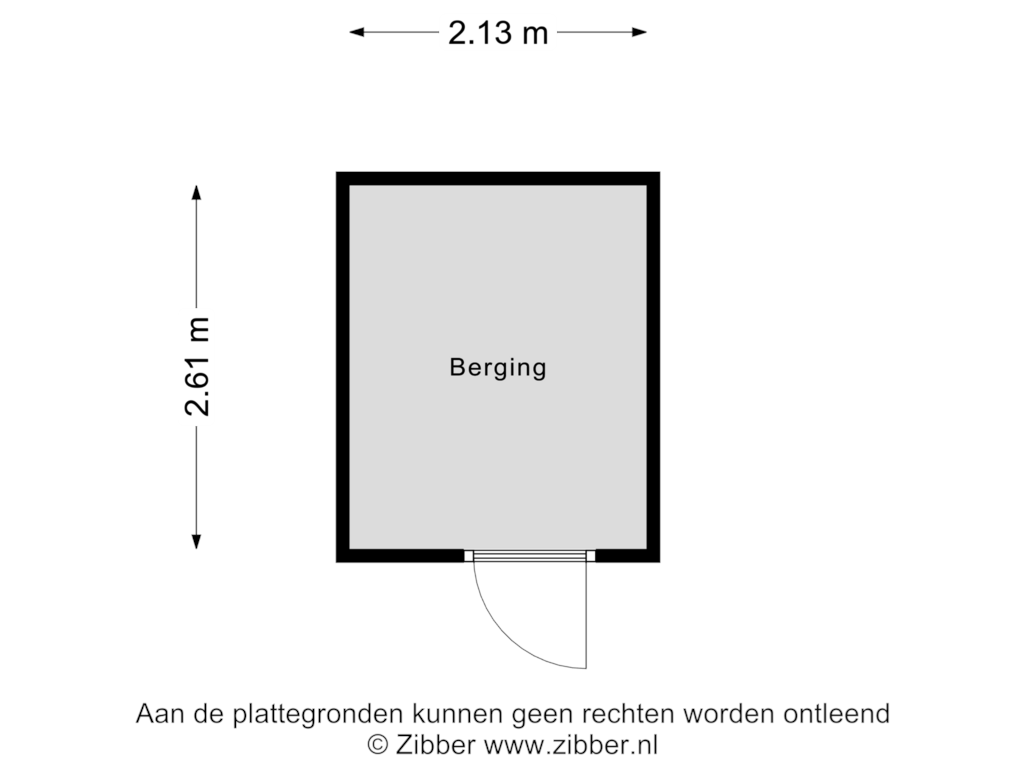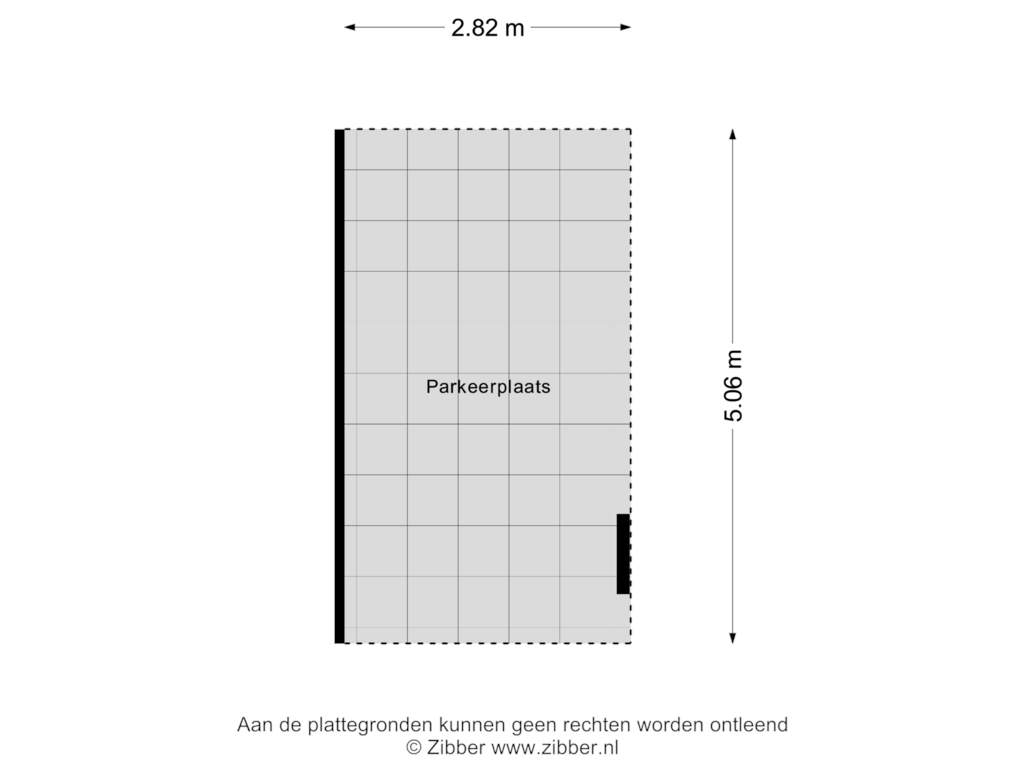This house on funda: https://www.funda.nl/en/detail/koop/naarden/appartement-raadhuisstraat-4-a/43614154/

Raadhuisstraat 4-A1411 EC NaardenNaarden Vesting
€ 1,485,000 k.k.
Description
See English translation below.
LUXE WONEN IN HET HART VAN HET HISTORISCHE NAARDEN
Ervaar ultiem comfort en stijl in dit appartement met overdekt terras, gelegen op de eerste verdieping van een uniek kleinschalig appartementencomplex in het hart van Naarden Vesting.
Locatie en Bereikbaarheid
Gelegen op een toplocatie, biedt ‘Het Hart van Naarden’ een perfecte balans tussen historische charme en moderne luxe. Vanuit dit prestigieuze project bereikt u binnen 20 minuten het centrum van Amsterdam en Schiphol. Het complex bestaat uit 21 exclusieve woningen die de typische stijl van de vesting perfect weerspiegelen, met authentieke details, traditioneel metselwerk en prachtige trapgevels. Duurzaamheid en energiebesparing staan hierbij hoog in het vaandel.
Dit project grenst aan het oude Stadhuis en ligt het tegenover de imposante Grote Kerk. De levendige Marktstraat met gezellige terrassen, cafés, restaurants, winkels en de wekelijkse zaterdagmarkt ligt letterlijk om de hoek. Bovendien kunnen bewoners genieten van de luxe hotelservices van het nabijgelegen Vesting Hotel, ideaal voor extra comfort en voor het ontvangen van gasten.
Indeling van het Appartement
De gemeenschappelijke entree biedt toegang tot uw eigen ingang op de eerste verdieping via de lift of het trappenhuis. De hal bevat een stijlvolle toiletruimte met fonteintje, een garderobe, een meterkast annex voorraadkast met aansluitingen voor was- en droogmachines. De linkerzijde van het appartement herbergt een luxe Boffi keuken, voorzien van diverse Miele inbouwapparatuur, die aansluit op de ruime en sfeervolle woonkamer met Porro wandbekleding. De rustieke badkamer beschikt over een ligbad, stortdouche en dubbele wastafel. Via de gang bereikt u de master bedroom met op maat gemaakte Porro kastenwand en een tweede slaapkamer.
Voorzieningen en Bijzonderheden
Het appartement biedt directe lifttoegang tot de ondergelegen beveiligde parkeergarage met berging en (optionele, separaat te koop) eigen parkeerplekken.
Exterieur Hoogtepunten:
- Hoogwaardige afwerking met luxe gevelstenen en voegwerk
- Gedetailleerde gevels gecombineerd met natuursteen en geprofileerde gootlijsten
- Verouderde look dakpannen en verzwaarde hardhouten kozijnen
- Terrassen volledig afgewerkt met natuursteen
Interieur Hoogtepunten:
- Houten visgraatvloer in het gehele appartement (m.u.v. badkamer en toilet)
- High-end Boffi keuken met wijnklimaatkast, Quooker en diverse inbouwapparatuur
- Walk-in van Porro
- Load-it wandbekleding
- Verlichting van Flos, gecombineerd met Viabizzuno en Citadel booglampen
- Gordijnen en blinds van Intera Projects
- Volledige vloerverwarming (energiezuinig)
Algemene Kenmerken:
- Bouwjaar 2020-2021
- Energielabel A++
- Hybride warmtepomp in combinatie met CV-installatie
- Zonnepanelen
- Mechanische en natuurlijke ventilatie
- Aanwezigheid van één parkeerplaats met wallbox aansluiting voor een electrische auto
- Optie tot aankoop van een extra parkeerplaats in de parkeerkelder
- Maandelijkse VvE bijdrage van € 237,61 voor het appartement en de berging
Dit unieke appartement in een historische omgeving biedt een ongeëvenaarde woonervaring. Mis deze kans niet om luxe en historie te combineren in het hart van Naarden Vesting.
*********
LUXURY LIVING IN THE HEART OF HISTORIC NAARDEN
Experience ultimate comfort and style in this apartment with covered terrace, located on the first floor of a unique small apartment complex in the heart of Naarden Vesting.
Location and accessibility
Located in a prime location, 'Het Hart van Naarden' offers a perfect balance between historical charm and modern luxury. From this prestigious project, you can reach Amsterdam city centre and Schiphol Airport within 20 minutes. The complex consists of 21 exclusive homes that perfectly reflect the typical style of the fortress, with authentic details, traditional brickwork and beautiful stepped gables. Sustainability and energy saving are of paramount importance here.
This project is adjacent to the old Town Hall and lies opposite the imposing Grote Kerk. The lively Marktstraat with its cosy terraces, cafés, restaurants, shops and the weekly Saturday market is literally around the corner. Moreover, residents can enjoy the luxury hotel services of the nearby Vesting Hotel, ideal for extra comfort and for receiving guests.
Layout of the apartment
The communal entrance provides access to your private entrance on the first floor via the lift or staircase. The hall contains a stylish toilet with hand basin, a cloakroom, a meter cupboard cum pantry with connections for washing and drying machines. The left side of the apartment houses a luxury Boffi kitchen, fitted with various Miele appliances, which connects to the spacious and cosy living room with Porro wall cladding. The rustic bathroom features a bathtub, rain shower and double sink. Through the hallway, you reach the master bedroom with custom-made Porro wardrobe and a second bedroom.
Amenities and Details
The apartment offers direct lift access to the underground secure parking garage with storage and (optional, separately for sale) private parking spaces.
Exterior Highlights:
- High-quality finish with luxury facing bricks and pointing
- Detailed facades combined with natural stone and profiled flashings
- Aged look roof tiles and weighted hardwood window frames
- Terraces fully finished with natural stone
Interior Highlights:
- Wooden herringbone floor throughout the flat (except bathroom and toilet)
- High-end Boffi kitchen with wine climate cabinet, Quooker and various built-in appliances
- Walk-in by Porro
- Load-it wall covering
- Lighting by Flos, combined with Viabizzuno and Citadel arc lamps
- Curtains and blinds by Intera Projects
- Full underfloor heating (energy efficient)
General Features:
- Year of construction 2020-2021
- Energy label A++
- Hybrid heat pump in combination with central heating system
- Solar panels
- Mechanical and natural ventilation
- Presence of one parking space with wallbox connection for an electric car
- Option to purchase an additional parking space in the underground car park
- Monthly VvE contribution of € 237,61 for the apartment and the storage room
This unique apartment in a historic setting offers an unparalleled living experience. Don't miss this opportunity to combine luxury and history in the heart of Naarden Vesting.
Features
Transfer of ownership
- Asking price
- € 1,485,000 kosten koper
- Asking price per m²
- € 9,834
- Listed since
- Status
- Available
- Acceptance
- Available in consultation
- VVE (Owners Association) contribution
- € 237.61 per month
Construction
- Type apartment
- Apartment with shared street entrance (apartment)
- Building type
- Resale property
- Year of construction
- 2021
- Specific
- Protected townscape or village view (permit needed for alterations)
- Quality marks
- Woningborg Garantiecertificaat
Surface areas and volume
- Areas
- Living area
- 151 m²
- Exterior space attached to the building
- 7 m²
- External storage space
- 20 m²
- Volume in cubic meters
- 499 m³
Layout
- Number of rooms
- 3 rooms (2 bedrooms)
- Number of bath rooms
- 1 bathroom and 1 separate toilet
- Bathroom facilities
- Double sink, walk-in shower, bath, underfloor heating, and washstand
- Number of stories
- 3 stories
- Located at
- 2nd floor
Energy
- Energy label
- Insulation
- Completely insulated
- Hot water
- CH boiler and solar collectors
Cadastral data
- NAARDEN G 3110
- Cadastral map
- Ownership situation
- Full ownership
- NAARDEN G 3110
- Cadastral map
- Ownership situation
- Full ownership
Exterior space
- Location
- In centre
Storage space
- Shed / storage
- Storage box
- Facilities
- Electricity
Garage
- Type of garage
- Underground parking
Parking
- Type of parking facilities
- Public parking
VVE (Owners Association) checklist
- Registration with KvK
- Yes
- Annual meeting
- Yes
- Periodic contribution
- Yes (€ 237.61 per month)
- Reserve fund present
- Yes
- Maintenance plan
- Yes
- Building insurance
- Yes
Photos 27
Floorplans 3
© 2001-2024 funda





























