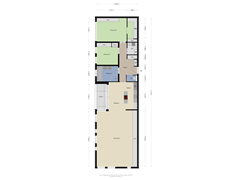Eye-catcherErvaar ultiem comfort en stijl in historische omgeving!
Description
LUXURY LIVING IN THE HEART OF NAARDEN'S HISTORIC CENTRE
A very luxurious apartment, decorated by Daniela Germone, with a covered terrace on the first floor of a unique small apartment building in the center of Naarden Vesting.
In a special location in Naarden Vesting, you will find the luxuriously built apartment building 'Het Hart van Naarden,' designed in a fitting style. From here, you can reach Amsterdam-Centrum and Schiphol within 20 minutes. It is a prestigious project with 21 homes built in the typical style of the fortress, featuring authentic details, 'old' brickwork, and beautiful stepped gables. It strikes a balanced blend between a historical appearance and modern luxury, meeting all sustainability and energy-saving requirements.
The project, designed by architect Egbert Hoogenberk of Harmonische Architectuur, is adjacent to the old Town Hall and is located opposite the Great Church. Around the corner is Marktstraat with cozy terraces, cafes, restaurants, shops, and a Saturday market. 'Het Hart van Naarden' has a unique collaboration with the opposite Vesting Hotel, allowing residents to use all hotel services, such as cleaning and catering for their own apartment. This concept is also ideal if you have guests or family you want to make as comfortable as possible.
Layout of the apartment:
From the communal entrance, you reach your private entrance on the first floor via the elevator or staircase. In the hall, there is a toilet with a sink, a cloakroom, a (meter) cupboard, and a pantry with washer and dryer connections. On the left side of the apartment, you'll find a beautiful Boffi kitchen equipped with various Miele built-in appliances. Following this space, you'll enter the spacious living area with Load-it wall covering. Opposite the apartment entrance is the bathroom, radiating tranquility through the materials used, equipped with a bathtub, rain shower, and double sink. Through the hallway, you reach the master bedroom with a custom-made wardrobe. There is also a second bedroom here.
The property has direct access via the elevator to the secure underground parking garage with storage and (optional, separately for sale) private parking spaces.
Exterior Highlights:
• Exterior with the highest quality finishing
• Detailed facades combined with natural stone and profiled cornices
• Luxury bricks and mortar
• Aged-look luxury roof tiles
• Reinforced hardwood frames
• Terraces fully finished with natural stone
Interior Highlights:
• The entire apartment (except the bathroom and toilet) features very luxurious high-end Boffi kitchen with wine climate cabinet, Quooker, and various built-in appliances
• Porro brand walk-in closet
• Load-it wall covering
• Lighting from Flos combined with Viabizzuno and Citadel arc lamps
• Curtains from Intera Projects
• Full underfloor heating (energy-efficient)
General Information:
• Year of construction 2020-2021
• Energy label A++
• Full underfloor heating, hybrid heat pump
• Solar panels
• Mechanical and natural ventilation
• Luxury bricks and mortar combined with natural stone
• Terraces fully finished with natural stone
• Aged-look luxury roof tiles
• Reinforced hardwood frames
• Zinc rainwater drainage
• Possibility to purchase two parking spaces in the parking garage (with wallbox connection) for €50.000,- buyers costs each
• Monthly VvE (Homeowners Association) contribution for the apartment and storage is € 208.55
In summary, a unique apartment in a historic environment.
Features
Transfer of ownership
- Asking price
- € 1,485,000 kosten koper
- Asking price per m²
- € 9,834
- Listed since
- Status
- Available
- Acceptance
- Available in consultation
- VVE (Owners Association) contribution
- € 237.61 per month
Construction
- Type apartment
- Apartment with shared street entrance (apartment)
- Building type
- Resale property
- Year of construction
- 2021
- Specific
- Protected townscape or village view (permit needed for alterations)
- Quality marks
- Woningborg Garantiecertificaat
Surface areas and volume
- Areas
- Living area
- 151 m²
- Exterior space attached to the building
- 7 m²
- External storage space
- 20 m²
- Volume in cubic meters
- 499 m³
Layout
- Number of rooms
- 3 rooms (2 bedrooms)
- Number of bath rooms
- 1 bathroom and 1 separate toilet
- Bathroom facilities
- Double sink, walk-in shower, bath, underfloor heating, and washstand
- Number of stories
- 3 stories
- Located at
- 2nd floor
- Facilities
- Alarm installation, mechanical ventilation, and TV via cable
Energy
- Energy label
- Insulation
- Completely insulated
- Heating
- CH boiler, complete floor heating and heat pump
- Hot water
- CH boiler and solar collectors
- CH boiler
- Nefit (gas-fired combination boiler from 2021, in ownership)
Cadastral data
- NAARDEN G 3110
- Cadastral map
- Ownership situation
- Full ownership
- NAARDEN G 3110
- Cadastral map
- Ownership situation
- Full ownership
Exterior space
- Location
- In centre and in residential district
Storage space
- Shed / storage
- Storage box
- Facilities
- Electricity
Garage
- Type of garage
- Underground parking
Parking
- Type of parking facilities
- Public parking
VVE (Owners Association) checklist
- Registration with KvK
- Yes
- Annual meeting
- Yes
- Periodic contribution
- Yes (€ 237.61 per month)
- Reserve fund present
- Yes
- Maintenance plan
- Yes
- Building insurance
- Yes
Want to be informed about changes immediately?
Save this house as a favourite and receive an email if the price or status changes.
Popularity
0x
Viewed
0x
Saved
07/09/2024
On funda







