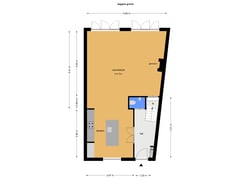Sold under reservation
Cattenhagestraat 651411 CS NaardenNaarden Vesting
- 134 m²
- 146 m²
- 4
€ 1,045,000 k.k.
Eye-catcherStijlvol en modern Vestinghuis met veel ruimte, ideaal voor een gezin
Description
*** Live viewing: Join on Friday October 18th; 12:30 hrs the Instagram page of the selling agent ***
Wow! A modern finished and expanded Vesting(Fortress)house with a sunny garden, four bedrooms and two bathrooms. Pack the boxes and move in!
In general
- Living area of 134 m2 on a plot of 146 m2
- Completely renovated and expanded in 2018 with rear facade of glass and French doors to the garden
- Modern and stylish look throughout the house
- Energy label B: equipped with roof-, wall- and floor insulation and HR glass
- Spacious garden with good sun position, rear entrance and shed
- An architecturally inspected house: for more clarity!
Location
* Located on the quiet part of one of the main streets and surrounded by several characteristic and monumental properties
* Just steps away in both the Marktstraat and Cattenhagestraat are several stores, cafes, boutiques and restaurants. The market on Saturday is always pleasant and well attended.
* Living in the Vesting with children? The Vesting has a day care centre and an elementary school and many playing opportunities for children.
* Just outside the Vesting are several stores including a large Albert Heijn, as well as an indoor pool, gym and various sports fields.
* Very central; The Fortress is within cycling distance of NS Station Naarden-Bussum and a drive to the A1 highway is a few minutes away.
Layout
Ground floor
* Hall with toilet, meter cupboard and stylish double glass door to the living area.
* Modern open kitchen at the front with a kitchen island, composite countertop, Quooker, appliances and plenty of storage and workspace.
* Spacious, expanded and bright living room with oak flooring, gas fireplace, glass facade with doors to the garden and large storage closet
1st floor
* First bedroom at the back with balcony facing southeast
* Second bedroom at the front with fixed closet
* Laundry room with central heating system
* Bathroom with bath, double washbasin cabinet, toilet and walk-in shower
2nd floor
* Accessible via a fixed staircase
* Third and fourth bedroom, both very attractive by the high ridge and visible beams of the roof construction.
* Second bathroom with walk-in shower, washbasin cabinet and toilet
Garden:
* Well maintained and sunny garden of approximately 11 meters deep, on the southeast and with a very nice terrace
* Spacious, particularly for Vesting standards!
* Wooden shed with canopy, ideal for storing bicycles
* With back entrance, leading to the St. Vitusstraat.
In short: a stylish and modern Vestinghuis (Fortress house) with lots of space and a sleek finish. Ideal for a family!
Features
Transfer of ownership
- Asking price
- € 1,045,000 kosten koper
- Asking price per m²
- € 7,799
- Listed since
- Status
- Sold under reservation
- Acceptance
- Available in consultation
Construction
- Kind of house
- Single-family home, row house
- Building type
- Resale property
- Year of construction
- 1925
- Specific
- Protected townscape or village view (permit needed for alterations)
- Type of roof
- Gable roof covered with roof tiles
- Quality marks
- Bouwkundige Keuring
Surface areas and volume
- Areas
- Living area
- 134 m²
- Exterior space attached to the building
- 7 m²
- External storage space
- 2 m²
- Plot size
- 146 m²
- Volume in cubic meters
- 450 m³
Layout
- Number of rooms
- 6 rooms (4 bedrooms)
- Number of bath rooms
- 2 bathrooms and 1 separate toilet
- Bathroom facilities
- Double sink, 2 walk-in showers, bath, 2 toilets, 2 washstands, and sink
- Number of stories
- 2 stories and an attic
- Facilities
- Skylight, optical fibre, mechanical ventilation, passive ventilation system, and flue
Energy
- Energy label
- Insulation
- Roof insulation, energy efficient window, insulated walls and floor insulation
- Heating
- CH boiler and gas heater
- Hot water
- CH boiler
- CH boiler
- Intergas HRE (gas-fired combination boiler from 2018, in ownership)
Cadastral data
- NAARDEN G 193
- Cadastral map
- Area
- 146 m²
- Ownership situation
- Full ownership
Exterior space
- Location
- In centre and in residential district
- Garden
- Back garden
- Back garden
- 67 m² (10.00 metre deep and 6.70 metre wide)
- Garden location
- Located at the southeast with rear access
- Balcony/roof terrace
- Balcony present
Storage space
- Shed / storage
- Detached wooden storage
- Insulation
- No insulation
Parking
- Type of parking facilities
- Public parking
Want to be informed about changes immediately?
Save this house as a favourite and receive an email if the price or status changes.
Popularity
0x
Viewed
0x
Saved
16/10/2024
On funda







