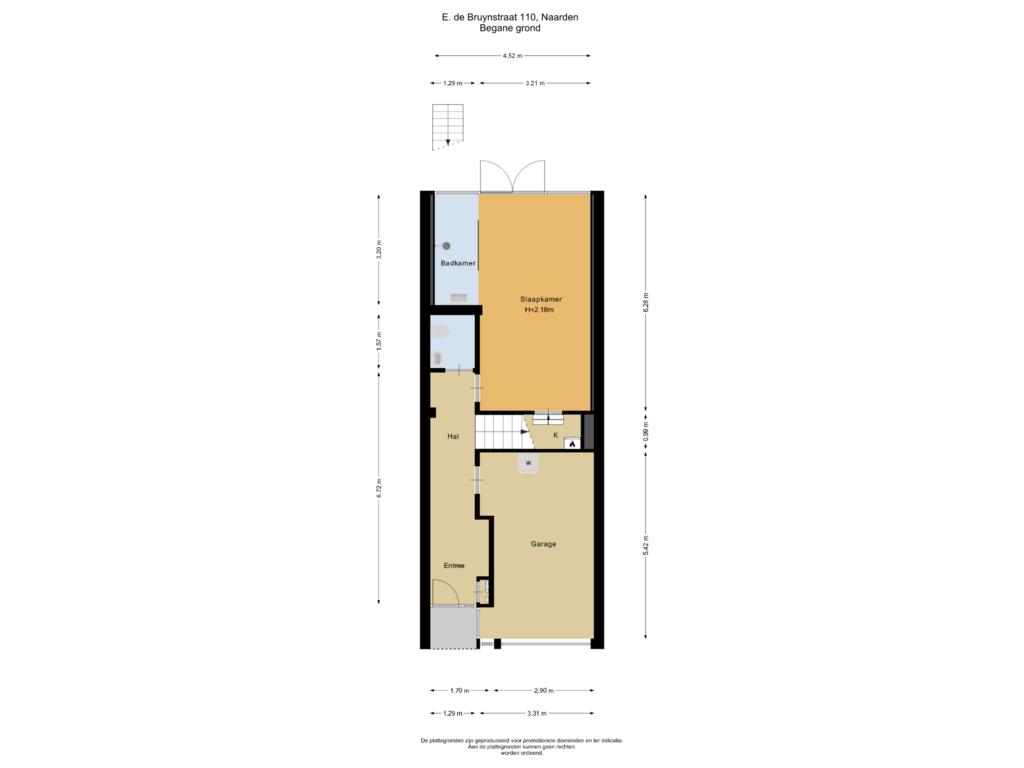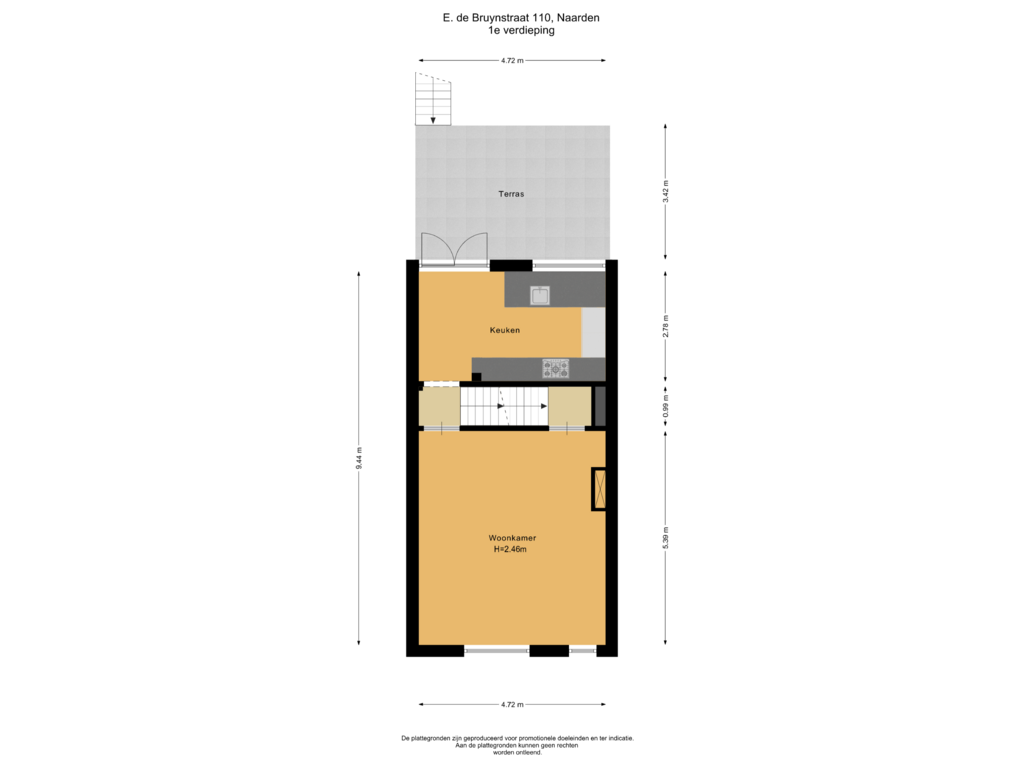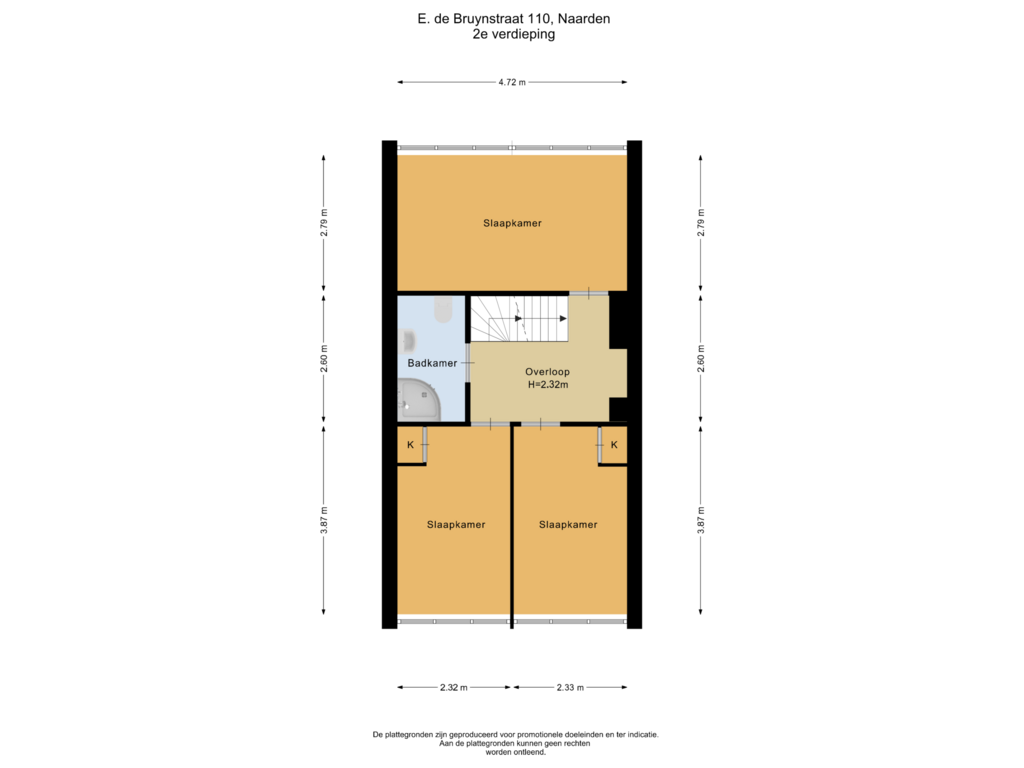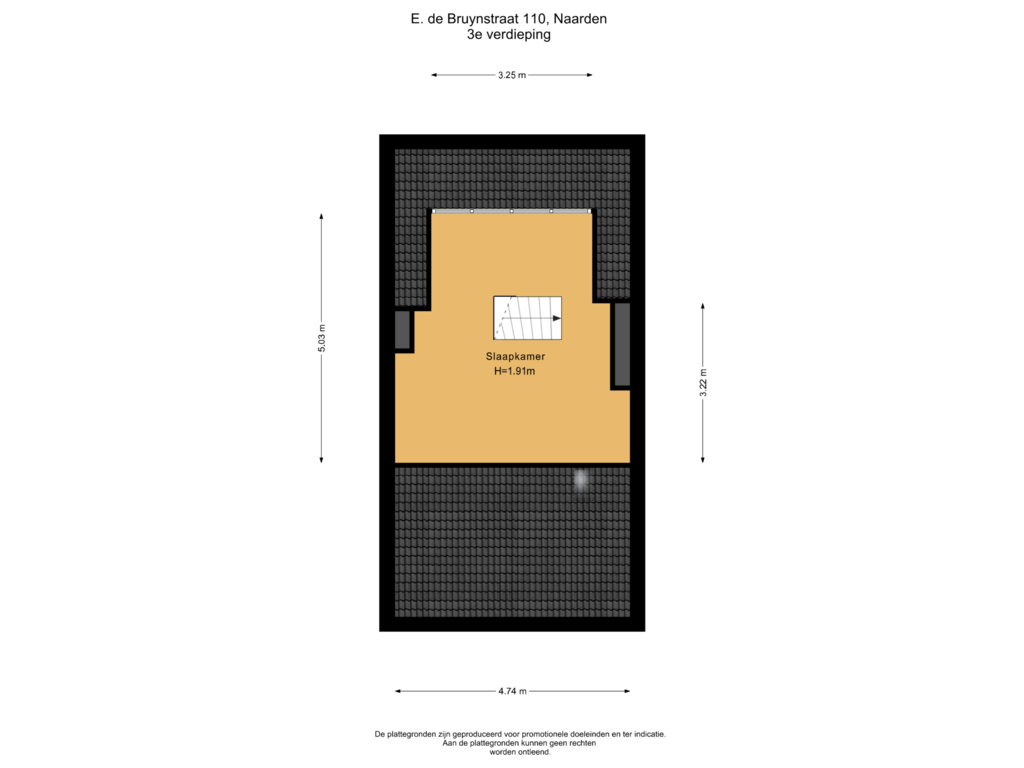This house on funda: https://www.funda.nl/en/detail/koop/naarden/huis-e-de-bruynstraat-110/43710528/
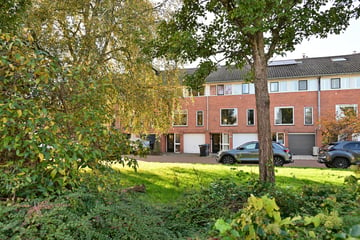
E. de Bruynstraat 1101411 TE NaardenTuindorp Keverdijk
€ 475,000 k.k.
Eye-catcherDrive-in woning met vrij uitzicht, achtertuin en dakterras (ZW,16m2)
Description
On a nice street overlooking the park at the front within the Keverdijk residential area, we have this spacious drive-in house with garage for sale. It has a parking space on its own property, roof terrace and a backyard with rear access.
The house still needs to be finished and maintained in some areas, but after this has been done it will be a nice family home!
Located around the corner near many amenities such as a shopping center with various shops such as a Plus supermarket for daily shopping. A number of primary schools and childcare in the immediate vicinity. The neighborhood can be called child-friendly and has various playgrounds.
Naarden-Vesting with its green ramparts and various restaurants, cafes and the market on Saturday about 5 minutes by bike.
LAYOUT
Ground floor:
Hall with meter cupboard, staircase to the first floor and a toilet.
Garage with lots of storage space.
The garden room on the ground floor has been extended and currently serves as a bedroom with its own bathroom with shower and washbasin.
Doors to the backyard. Fixed cupboard with the central heating boiler.
First floor:
Landing, access to the living room overlooking the park at the front.
Walk through to the kitchen which is situated at the rear.
From the kitchen is the roof terrace of 16 m2, well situated on the afternoon and evening sun. Stairs to the garden below.
Second floor:
Landing, 3 bedrooms of varying sizes. The bathroom has a spacious unit with washbasin, a shower cabin and a toilet.
Third floor:
Via a fixed staircase to the third and also top floor of this house.
Here a fifth bedroom with a dormer window at the rear.
This floor still needs to be finished in some places.
Garden:
The house has a front garden with driveway for 1 car.
The back garden is situated on the southwest as is the roof terrace on the first floor.
Back entrance available.
Details:
- Living area NEN measured: 151 m2
- Volume NEN measured: 516 m3
- Terrace NEN measured: 16 m2
- Garage: 17 m2
- Plot area: 121 m2
- Year built: 1971
- Energy label: C
- Child-friendly living environment
- The house needs to be modernized in various places
- Lots of living space and extension.
- Garage
- Central living environment
Features
Transfer of ownership
- Asking price
- € 475,000 kosten koper
- Asking price per m²
- € 3,146
- Listed since
- Status
- Available
- Acceptance
- Available in consultation
Construction
- Kind of house
- Single-family home, row house (drive-in residential property)
- Building type
- Resale property
- Year of construction
- 1971
- Type of roof
- Gable roof covered with roof tiles
Surface areas and volume
- Areas
- Living area
- 151 m²
- Other space inside the building
- 17 m²
- Exterior space attached to the building
- 16 m²
- Plot size
- 121 m²
- Volume in cubic meters
- 516 m³
Layout
- Number of rooms
- 6 rooms (5 bedrooms)
- Number of bath rooms
- 2 bathrooms and 1 separate toilet
- Bathroom facilities
- 2 showers, 2 washstands, and toilet
- Number of stories
- 4 stories
- Facilities
- Passive ventilation system
Energy
- Energy label
- Insulation
- Double glazing
- Heating
- CH boiler
- Hot water
- CH boiler
- CH boiler
- Gas-fired combination boiler, in ownership
Cadastral data
- NAARDEN F 1244
- Cadastral map
- Area
- 121 m²
- Ownership situation
- Full ownership
Exterior space
- Garden
- Back garden and front garden
- Back garden
- 35 m² (7.00 metre deep and 5.00 metre wide)
- Garden location
- Located at the southwest with rear access
- Balcony/roof terrace
- Roof terrace present
Garage
- Type of garage
- Garage
- Capacity
- 1 car
- Facilities
- Electricity and heating
Parking
- Type of parking facilities
- Parking on private property
Photos 22
Floorplans 4
© 2001-2025 funda






















