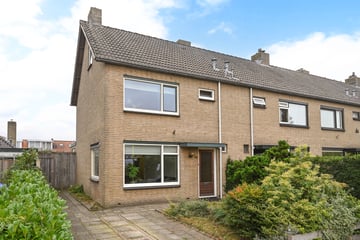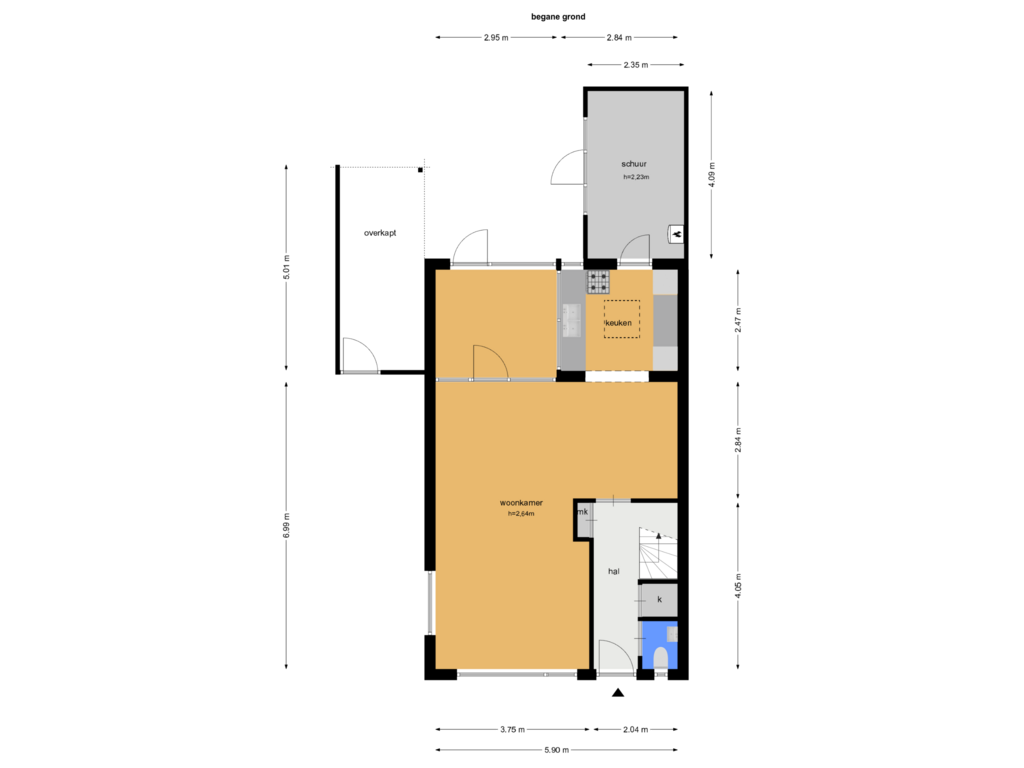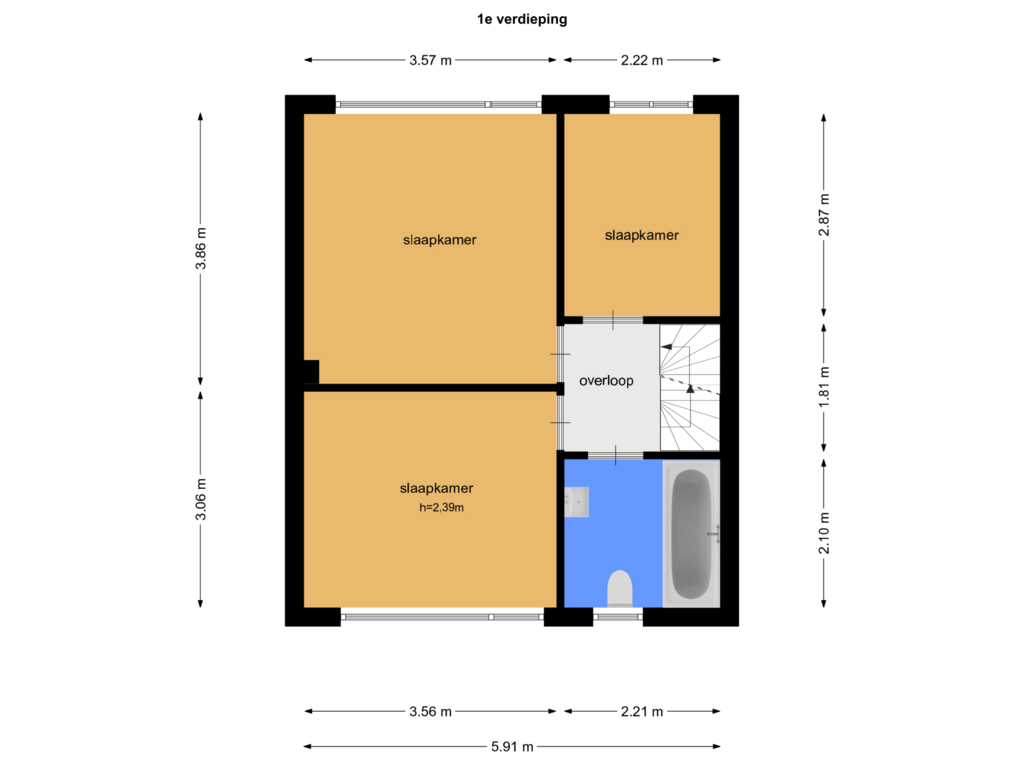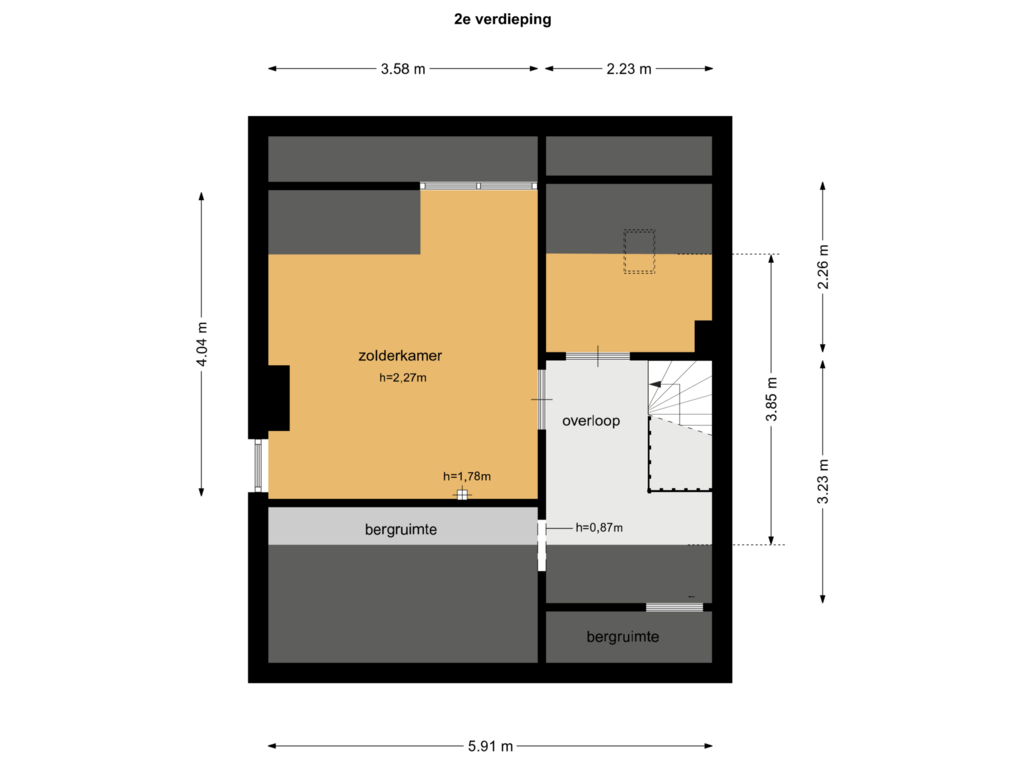
Huibert van Eijkenstraat 451411 TK NaardenTuindorp Keverdijk
€ 535,000 k.k.
Eye-catcherRuim hoekhuis in een kindvriendelijke buurt, met veel mogelijkheden
Description
*** Live viewing: Join in on the Instagram page of the selling agent on Friday November 8th 11:00 a.m ***
Spacious corner house in a residential street with many children and in short distance from Naarden-Vesting (Fortress Naarden) An incredibly nice house with a large garden, ideal for people who feel like modernizing and adapting a house to their own taste and style!
In general
- Living space of 123m2 on a plot of 298m2
- A house with possibilities: fully convertible to your own liking
- With a large extension at the rear
- Practically fully equipped with synthetic window frames and double glazing
- Top location: quiet street where people drive slowly and near all amenities!
- With both a large back and front garden
- On-site parking possible
- With a large attached stone storage shed / barn
- An architecturally inspected house; for more clarity!
Location
* Located in the green and child friendly residential area Keverdijk
* Small shopping centre within walking distance including a large supermarket, bakery and drug store
* A few minutes' drive from the A1 motorway and the marina of Naarden
* NS-station Naarden-Bussum at cycling distance and a bus stop at approx. 350 meters
* Day care centre and 2 elementary school within walking distance
* A few minutes from Naarden-Vesting with many nice stores, restaurants and on Saturday morning the weekly market
Layout
Ground floor
* Covered entrance hall with toilet, wardrobe, meter cupboard and lots of (storage) space under the stairs
* Living room with good incidence of light due to large windows on the front and side
* Attached conservatory/study with door to back garden
* Simple open kitchen with skylight
* Attached stone shed / storage room with washing machine connection and central heating boiler
1st floor
* Landing with access to three bedrooms and the bathroom
* On both the front and rear are two good sized bedrooms
* A third smaller room is located at the rear
* Good size bathroom with bath, toilet and washbasin
2nd floor
* Fixed stairs to the attic with a practical front attic with plenty of storage space behind the modesty panels.
* Fourth bedroom with roof dormer, a very cozy room because of the arrangement and brightness!
* Small storage or work room with skylight
Garden:
* Enclosed backyard facing northwest with a good patio directly adjacent to the house and several places for seating areas
* Canopy on the side of the house, with lockable gate. Ideal for storing bicycles.
* Separate detached wooden shed
In short: A bright corner house with lots of space in and around the house: a large garden, good-sized bedrooms and the possibility to personalize this already nice place.
Features
Transfer of ownership
- Asking price
- € 535,000 kosten koper
- Asking price per m²
- € 4,350
- Listed since
- Status
- Available
- Acceptance
- Available in consultation
Construction
- Kind of house
- Single-family home, corner house
- Building type
- Resale property
- Year of construction
- 1969
- Specific
- Renovation project
- Type of roof
- Hip roof covered with roof tiles
- Quality marks
- Bouwkundige Keuring
Surface areas and volume
- Areas
- Living area
- 123 m²
- Other space inside the building
- 10 m²
- Exterior space attached to the building
- 11 m²
- Plot size
- 298 m²
- Volume in cubic meters
- 454 m³
Layout
- Number of rooms
- 6 rooms (4 bedrooms)
- Number of bath rooms
- 1 bathroom and 1 separate toilet
- Bathroom facilities
- Bath, toilet, and sink
- Number of stories
- 2 stories and an attic
- Facilities
- Skylight, passive ventilation system, and TV via cable
Energy
- Energy label
- Insulation
- Roof insulation, mostly double glazed and energy efficient window
- Heating
- CH boiler
- Hot water
- CH boiler
- CH boiler
- ATAG HR (gas-fired combination boiler from 2014, in ownership)
Cadastral data
- NAARDEN F 1464
- Cadastral map
- Area
- 298 m²
- Ownership situation
- Full ownership
Exterior space
- Location
- Alongside a quiet road and in residential district
- Garden
- Back garden, front garden and side garden
- Back garden
- 120 m² (15.00 metre deep and 8.00 metre wide)
- Garden location
- Located at the northwest with rear access
Storage space
- Shed / storage
- Attached brick storage
- Facilities
- Electricity and running water
- Insulation
- No insulation
Parking
- Type of parking facilities
- Parking on private property and public parking
Photos 24
Floorplans 3
© 2001-2025 funda


























