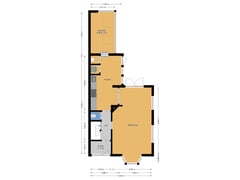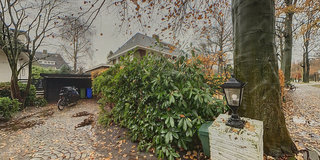Oud Blaricumerweg 201411 JS NaardenComponistenkwartier
- 120 m²
- 376 m²
- 3
€ 945,000 k.k.
Eye-catcherKaraktervol familiehuis met aangebouwde serre, omgeven door groen.
Description
Characteristic semi-detached house, with beautiful unobstructed views over a leafy park and located on the edge of the popular Composer Quarter! Child-rich neighbourhood
In general
- Living area of 120m2 and a plot of 376m2
- Beautifully situated on a leafy park with forest and heath land around the corner
- Parking on site for two cars
- Marvelous attached conservatory, an ideal dining room
- With many authentic style features
- New kitchen, installed late 2023!
- Nice garden with lots of privacy, greenery and sun
- Located in the Composer Quarter, a quiet residential area, with many families and ideally situated towards nature, facilities and the A1
- Architecturally in good condition; inspection report available for more clarity!
Location
* Located in a quiet, child-friendly avenue with across the street a large park where children can play.
* Shopping centre “Koningshoek” within walking distance including a bakery, drugstore and large AH
* Cycling distance from the train station Naarden/Bussum and very close to the A1 motorway. Quickly to work and home again!
* Both Naarden-Vesting and the centre of Bussum are a few minutes by bike.
* Fantastic for children, with several primary and secondary schools within cycling distance
Layout:
Ground floor
* Covered entrance, vestibule with authentic tiling and swing door to hallway with a sunken staircase cabinet and toilet
* New kitchen (2023) with Quooker, Boretti induction stove with two ovens and a pleasant play/breakfast corner with access to the garden
* Closed laundry room with central heating boiler
* Attached, on lower level conservatory; ideal as a dining room but also very suitable as a work space. With door to the garden
* Attractive living room with parquet floor with French doors to the garden, bay window and a fireplace with beautiful mantelpiece.
First floor
* Largest bedroom at the front, with nice view over the trees of the public park. With a walk-in closet and sturdy exposed beam
* Second spacious bedroom at the rear, with a roof dormer
* Bathroom with bathtub, large walk-in shower, double washbasin and toilet
Second floor
* Accessible via a fixed staircase
* Attractive third bedroom, with a nice high ridge for a real cozy tent feeling! With multiple skylights and storage space behind the modesty panels
Garden
* Secluded backyard with lots of privacy, several terraces and seating areas and lovely height difference
* Spacious, beautifully landscaped front yard with lots of vegetation and borders
* Driveway with space for several cars and a canopy for bicycles
* Large wooden detached shed / storage
In short: A incredibly nice house, with ditto garden in a top spot! Because of the attached conservatory and surprising layout an original house with many nice features.
Features
Transfer of ownership
- Asking price
- € 945,000 kosten koper
- Asking price per m²
- € 7,875
- Listed since
- Status
- Available
- Acceptance
- Available in consultation
Construction
- Kind of house
- Single-family home, double house
- Building type
- Resale property
- Year of construction
- 1928
- Type of roof
- Hipped roof covered with roof tiles
- Quality marks
- Bouwkundige Keuring
Surface areas and volume
- Areas
- Living area
- 120 m²
- External storage space
- 12 m²
- Plot size
- 376 m²
- Volume in cubic meters
- 429 m³
Layout
- Number of rooms
- 5 rooms (3 bedrooms)
- Number of bath rooms
- 1 bathroom and 1 separate toilet
- Bathroom facilities
- Double sink, walk-in shower, bath, and toilet
- Number of stories
- 2 stories and an attic
- Facilities
- Skylight, optical fibre, and flue
Energy
- Energy label
- Insulation
- Roof insulation and double glazing
- Heating
- CH boiler
- Hot water
- CH boiler
- CH boiler
- Bosch (gas-fired combination boiler from 2010, in ownership)
Cadastral data
- NAARDEN C 1209
- Cadastral map
- Area
- 376 m²
- Ownership situation
- Full ownership
Exterior space
- Location
- On the edge of a forest, alongside a quiet road, sheltered location, in wooded surroundings, in residential district and unobstructed view
- Garden
- Back garden, front garden and side garden
- Back garden
- 110 m² (10.00 metre deep and 11.00 metre wide)
- Garden location
- Located at the northeast with rear access
Storage space
- Shed / storage
- Detached wooden storage
- Facilities
- Electricity
Parking
- Type of parking facilities
- Parking on private property and public parking
Want to be informed about changes immediately?
Save this house as a favourite and receive an email if the price or status changes.
Popularity
0x
Viewed
0x
Saved
04/12/2024
On funda







