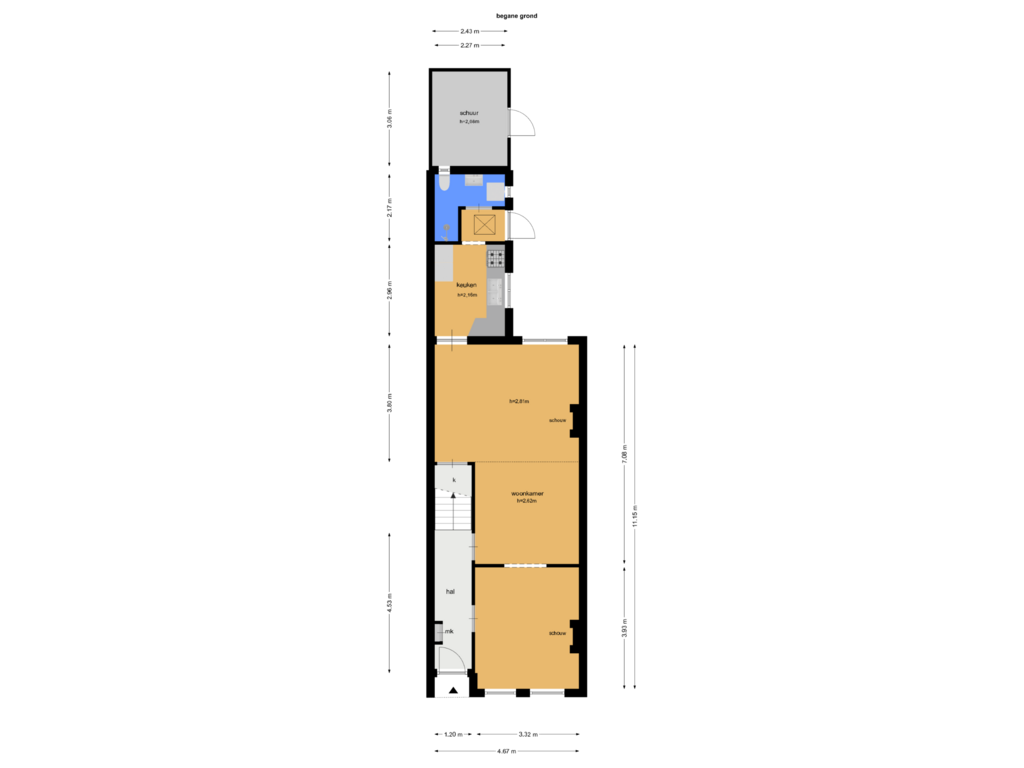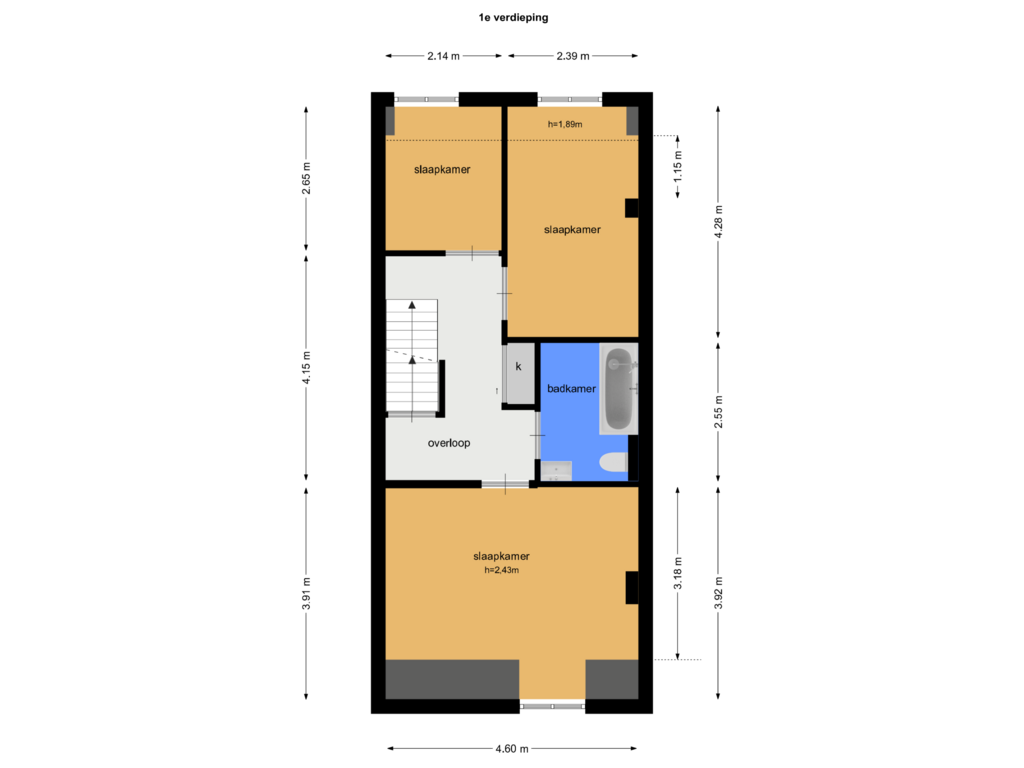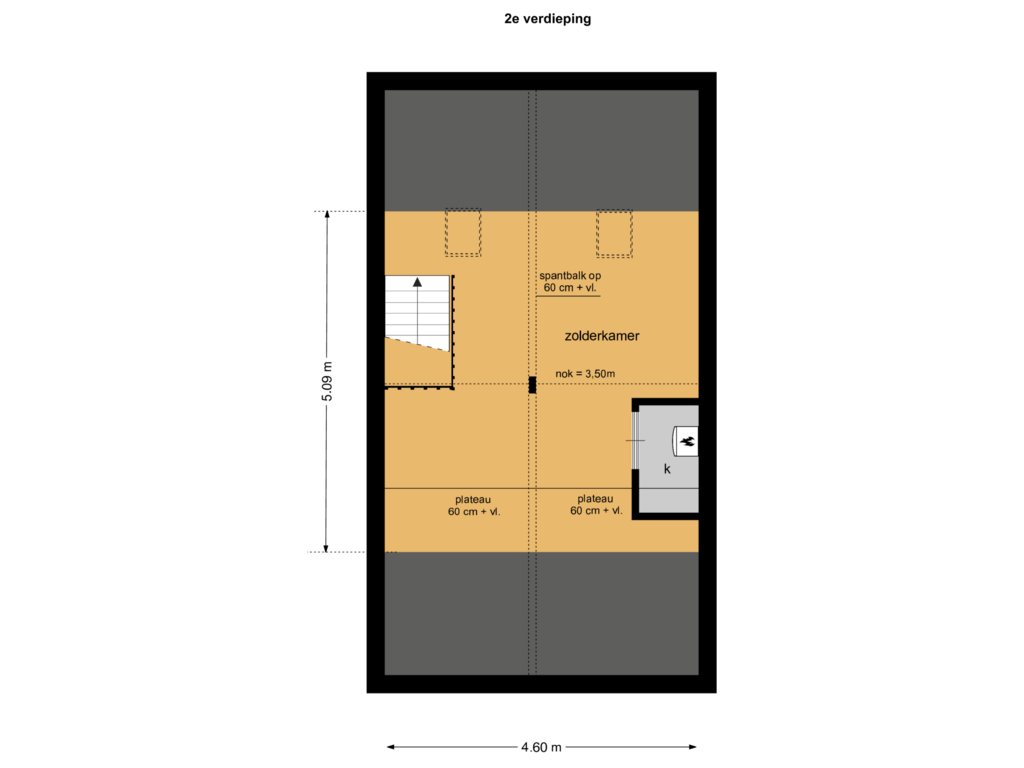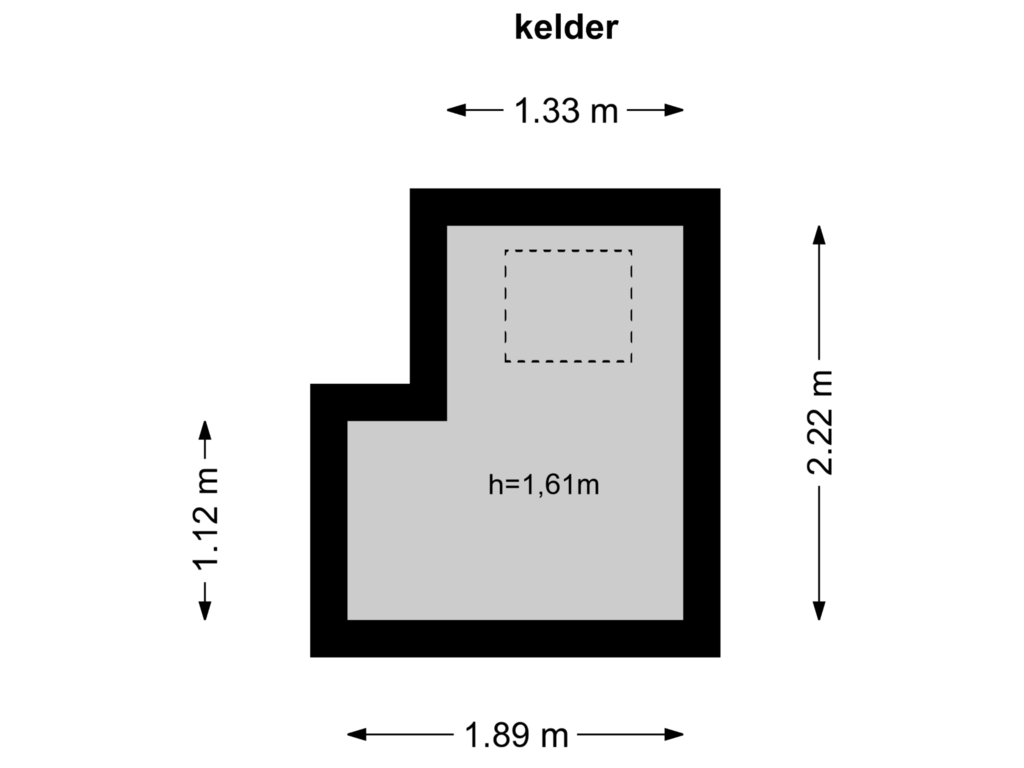This house on funda: https://www.funda.nl/en/detail/koop/naarden/huis-st-vitusstraat-61/43738942/
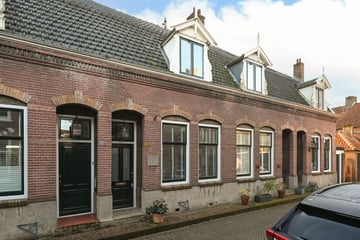
Eye-catcherEen sfeervol Vestinghuis met veel ruimte.
Description
Looking for a spacious and attractive property on the edge of Naarden-Vesting? Then be sure to visit this house with three bedrooms and a large attic that can be converted freely!
In general
- Living area of 135m2
- With a surprisingly large living room!
- Energy label C
- With three bedrooms, two bathrooms and a large attic
- The possibility to convert the attic and create three additional rooms here
- A sunny patio garden with rear entrance and spacious shed
- Municipal monument
- And how convenient: always sufficient parking place on the large parking lot around the corner
- With architectural inspection; for more clarity!
Location
* On the edge of the Fortress, diagonally across from the ramparts.
* Near the Marktstraat with various stores, terraces, boutiques and restaurants and the lively Saturday market
* For those who have children: the elementary school of the Fortress is located on the adjacent corner and the best playground of the Fortress at 2 minutes' walk near the Grote Kerk. (Great Church) The petting zoo and another playground are also a few minutes' walk away
* Just outside the Fortress are several stores including a large Albert Heijn supermarket, as well as an indoor swimming pool, gym and various sports clubs
* Very central; the Vesting is 7 minutes by bike from NS Station Naarden-Bussum and an exit to the A1 motorway is only a few minutes away. Very convenient: an electric bus is stopping practically in front of the door
Lay out
Ground floor
* Covered entrance with a long corridor behind it
* Remarkably spacious room and suite with a fireplace in both the front and back room
* This room has a beautiful parquet floor with piping
* Closed kitchen with various appliances including a 4-burner gas hob, combi oven / microwave and fridge-freezer
* A connecting hallway with access to the backyard and a toilet / shower
* This sanitary is equipped with shower, toilet, sink and washer / dryer connection
1st floor
* Spacious landing with access to all rooms on the first floor.
* Very spacious bedroom at the front
* Two good rooms at the rear. These are easy to merge into one large bedroom.
* Second bathroom with bath with shower, washbasin and second toilet.
* Fixed staircase to the attic.
Attic
* Large open (loft) attic space with lots of storage space and the possibility of a fourth bedroom.
* Two Velux skylights provide plenty of daylight here
Garden
* A pleasant and sunny patio garden on the southeast, a nice, sheltered place to enjoy the sun!
* With back entrance and large wooden shed
In short: A surprisingly spacious and attractive house on a quiet street in Naarden-Vesting!
Features
Transfer of ownership
- Asking price
- € 710,000 kosten koper
- Asking price per m²
- € 5,259
- Listed since
- Status
- Sold under reservation
- Acceptance
- Available in consultation
Construction
- Kind of house
- Single-family home, row house
- Building type
- Resale property
- Year of construction
- 1900
- Specific
- Protected townscape or village view (permit needed for alterations) and listed building (national monument)
- Type of roof
- Mansard roof covered with roof tiles
- Quality marks
- Bouwkundige Keuring
Surface areas and volume
- Areas
- Living area
- 135 m²
- Other space inside the building
- 12 m²
- Plot size
- 102 m²
- Volume in cubic meters
- 499 m³
Layout
- Number of rooms
- 5 rooms (4 bedrooms)
- Number of bath rooms
- 2 bathrooms
- Bathroom facilities
- Walk-in shower, 2 toilets, 2 sinks, shower, washstand, and sit-in bath
- Number of stories
- 2 stories and an attic
- Facilities
- Skylight, mechanical ventilation, and flue
Energy
- Energy label
- Insulation
- Roof insulation and partly double glazed
- Heating
- CH boiler and possibility for fireplace
- Hot water
- CH boiler
- CH boiler
- Atag (gas-fired combination boiler from 2023, in ownership)
Cadastral data
- NAARDEN G 1504
- Cadastral map
- Area
- 102 m²
- Ownership situation
- Full ownership
Exterior space
- Location
- Alongside a quiet road, sheltered location and in residential district
- Garden
- Back garden
- Back garden
- 18 m² (9.00 metre deep and 2.00 metre wide)
- Garden location
- Located at the southeast with rear access
Storage space
- Shed / storage
- Attached wooden storage
- Facilities
- Electricity
Parking
- Type of parking facilities
- Public parking
Photos 24
Floorplans 4
© 2001-2025 funda
























