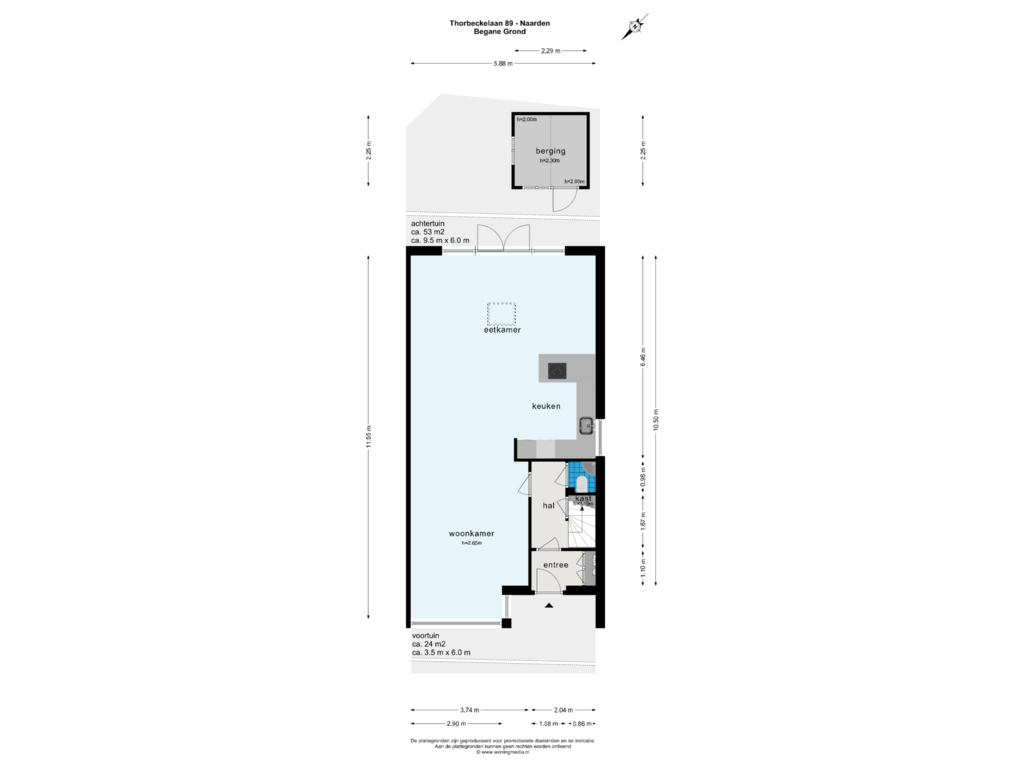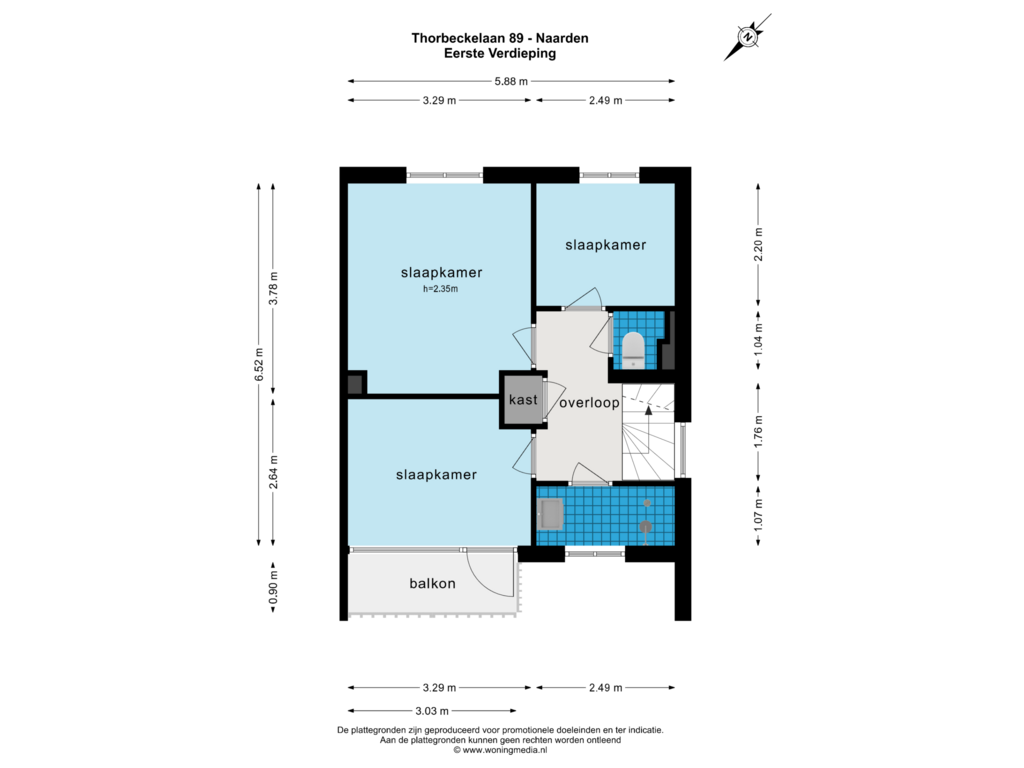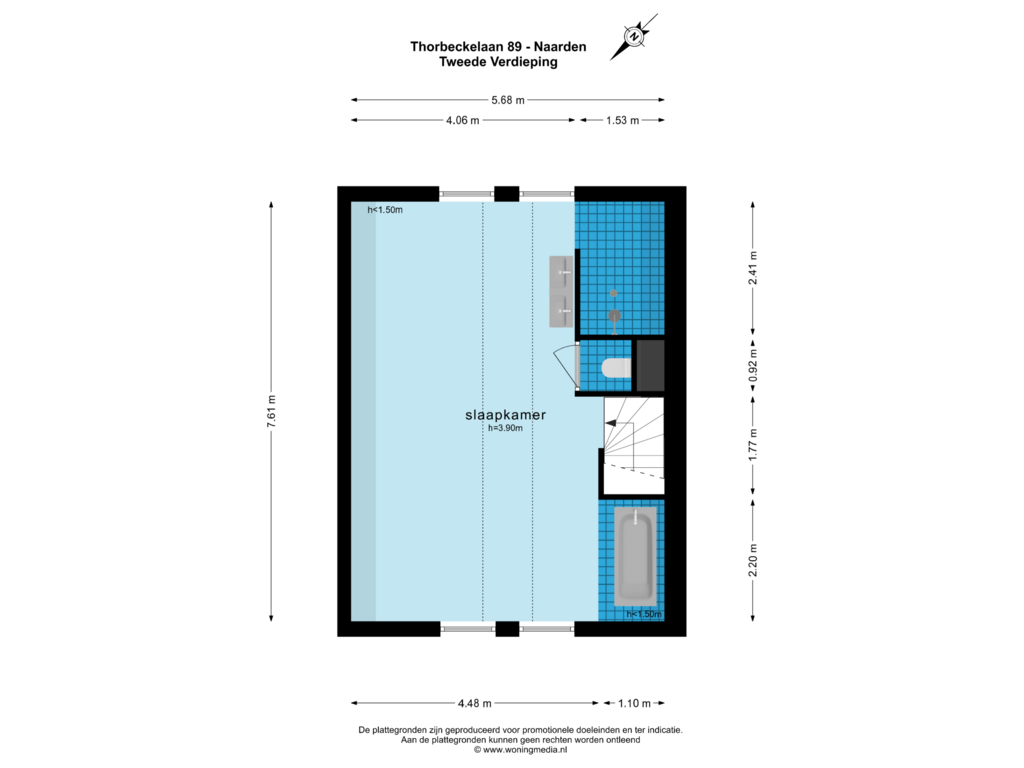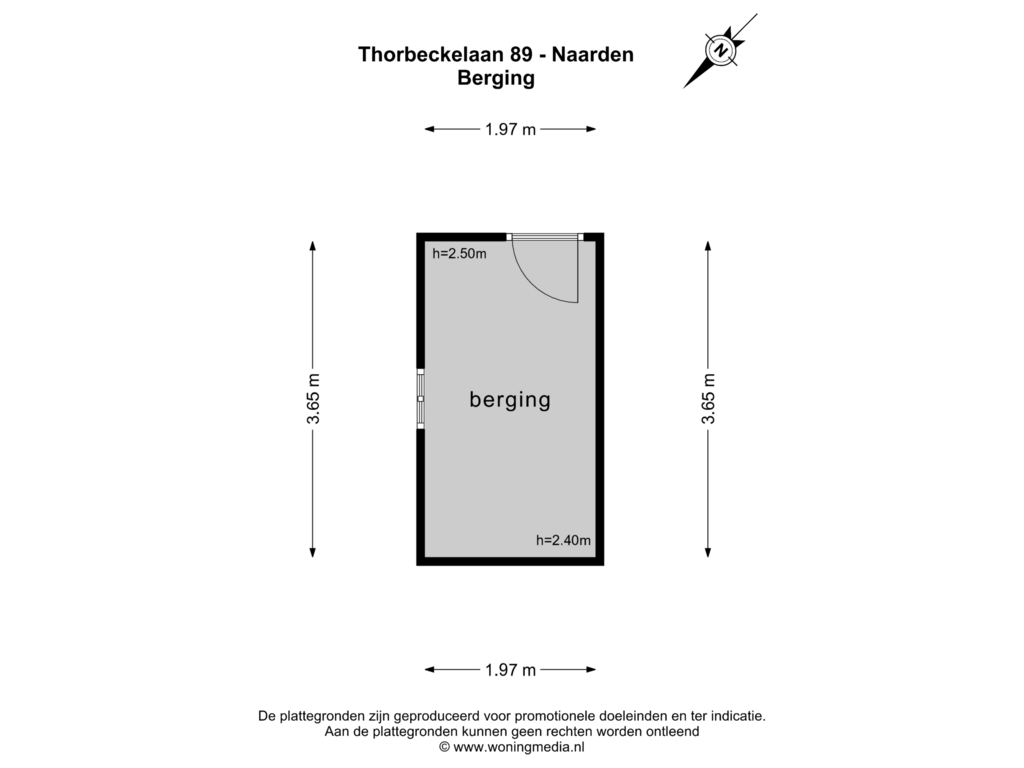This house on funda: https://www.funda.nl/en/detail/koop/naarden/huis-thorbeckelaan-89/43866647/
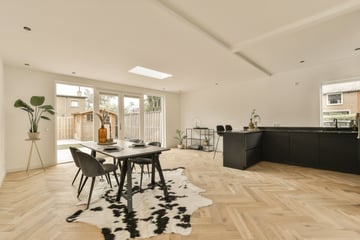
Thorbeckelaan 891412 BN NaardenMinisterpark
€ 750,000 k.k.
Description
Royale hoekwoning | 140m2 | Hoogwaardig gerenoveerd | Zonnige tuin | Rustige straat in Ministerpark | 4 slaapkamers | 2 Badkamers | Energielabel A |
Direct te betrekken!
Deze hoekwoning van ca. 140m2 is hoogwaardig en zeer luxe verbouwd en voorzien van een uitbouw, een dakopbouw, visgraat parketvloeren, vloerverwarming, inbouwspots, 4 ruime slaapkamers, zonnige tuin met berging (gehele dag zon), 2 moderne badkamers en een luxe open keuken en is bijzonder stijlvol gerenoveerd met royale maatvoeringen en doordachte en praktische indeling en is gelegen in een kindvriendelijke straat aan een rustig hofje midden in de gewilde woonwijk 'Ministerkwartier' te Naarden.
De woning is turnkey opgeleverd en is afgebouwd met behulp van hoogwaardige materialen en alle moderne voorzieningen.
Om de hoek is tevens een extra stenen berging gelegen.
L O C A T I E
Het “Ministerpark” te Naarden is een geliefde en kindvriendelijke buurt. De winkels voor de dagelijkse boodschappen liggen om de hoek en zijn op loopafstand (Mackaylaan).
Op korte afstand bevinden zich verder o.a. NS-station Naarden-Bussum, diverse scholen, kinderopvang (zowel BSO- als crèche), sportvoorzieningen, natuur (o.a. Naardermeer) en Naarden Vesting is tevens op fietsafstand.
Voor de kinderen zijn er diverse speelveldjes in de nabije omgeving.
De A1 is snel te bereiken richting Amsterdam, Utrecht of Amersfoort.
I N D E L I N G
Entree; hal; meterkast, separaat toilet met fonteintje; royale lichte woonkamer voorzien van inbouwspots, visgraat parketvloer en toegang via openslaande deuren tot de zonnige tuin met houten schuur en achterom; luxe open keuken voorzien van een stenen werkblad en diverse Siemens inbouwapparatuur (o.a. inbouw koffiemachine, vaatwasser, aparte ijskast en vriezer, combi oven/magnetron en een inductie kookplaat met ingebouwd afzuigsysteem).
Eerste verdieping
Luxe badkamer welke is voorzien van regendouche en design wastafel; separaat toilet; lichte; royale slaapkamer aan de achterzijde; tweede en derde slaapkamer aan de voorzijde waarvan een toegang tot het balkon.
Tweede verdieping
De gehele verdieping is ingedeeld als luxe hoofd slaapkamer met en-suite de tweede badkamer voorzien van douche en dubbele design wastafelmeubel en aan de voorzijde bevindt zicht het vrijstaande ligbad.
De extra vrijstaande berging ligt aan het einde van het hofje en is met de auto bereikbaar. De berging is 7m2 groot.
Compleet turn-key, op een top locatie en direct te betrekken!
Voor een duidelijk overzicht van de indeling en afmetingen verwijzen wij u graag naar de bijgevoegde plattegronden.
B I J Z O N D E R H E D E N
• Hoogwaardig gerenoveerd;
• Dubbele beglazing;
• Door de gehele woning ligt een fraaie visgraat parket vloer;
• HR Combiketel uit 2021;
• Centrale woonomgeving op loopafstand van NS-station
• Vloerverwarming door de gehele woning (elke verdieping);
• Luxe keuken;
• 2 moderne badkamers;
• Voorzien van een opbouw en een uitbouw;
• Deugdelijk hang- en sluitwerk;
• Perceel oppervlakte: ca. 171 m²;
• Bouwjaar ca. 1960;
• Kinderspeelplaats om de hoek;
• Vrij uitzicht over plantsoen;
• Voldoende gratis parkeer gelegenheid
• Energielabel A;
• Vloer en dak isolatie;
• Eigen grond;
• Zonnige achtertuin met berging en achterom;
• Aparte berging om de hoek.
Bekijk op onze eigen website de stukken van de betreffende woning en het biedingsformulier: apollomakelaardij - tabblad “Bieden en documentatie”.
D I S C L A I M E R
Alle informatie heeft nadrukkelijk een indicatief karakter en wordt onder voorbehoud verstrekt; er kunnen geen rechten aan worden ontleend. Verrekening wegens over- of ondermaat wordt uitgesloten, oplevering in overleg, aanbieding vrijblijvend. De verkoopclausule, niet bewonersclausule, ouderdomsclausule en toelichtingsclausule NEN2580 zijn van toepassing, op te vragen via ons kantoor. Na overeenkomst dient direct de notaris, gekozen door de koper doorgegeven te worden welke de koopakte opmaakt conform Ringmodel Amsterdam.
E N T H O U S I A S T ?
Dat kunnen wij ons voorstellen. Bij nadere interesse adviseren wij u zeker een afspraak voor een vrijblijvende bezichtiging te maken. Ook op zaterdag is Apollo Makelaardij bereikbaar om afspraken in te plannen !
E N G L I S H
Spacious corner house | 140m2 | High-quality renovation | Sunny garden | Quiet street in Ministerpark | 4 bedrooms | 2 bathrooms | Energy label A |
Ready to move in!
This corner house of approx. 140m2 has been renovated to a high standard and is very luxurious and equipped with an extension, a roof structure, herringbone parquet floors, underfloor heating, recessed spotlights, 4 spacious bedrooms, a sunny garden with storage room (sun all day), 2 modern bathrooms and a luxurious open kitchen and has been renovated in a particularly stylish way with generous dimensions and a well-thought-out and practical layout and is located in a child-friendly street on a quiet courtyard in the middle of the popular residential area 'Ministerkwartier' in Naarden.
The house has been delivered turnkey and has been finished using high-quality materials and all modern amenities.
There is also an additional stone storage room around the corner.
L O C A T I O N
The "Ministerpark" in Naarden is a popular and child-friendly neighborhood. The shops for daily groceries are around the corner and within walking distance (Mackaylaan).
Also within a short distance are the Naarden-Bussum train station, various schools, childcare (both BSO and crèche), sports facilities, nature (including Naardermeer) and Naarden Vesting is also within cycling distance.
There are various playing fields for children in the vicinity.
The A1 is quickly accessible towards Amsterdam, Utrecht or Amersfoort.
L A D E R A T I O N
Entrance; hall; meter cupboard, separate toilet with washbasin; spacious, bright living room with recessed spotlights, herringbone parquet floor and access via French doors to the sunny garden with wooden shed and back entrance; luxurious open kitchen with a stone worktop and various Siemens built-in appliances (including built-in coffee machine, dishwasher, separate refrigerator and freezer, combination oven/microwave and an induction hob with built-in extractor system).
First floor
Luxurious bathroom with rain shower and designer washbasin; separate toilet; bright; spacious bedroom at the rear; second and third bedroom at the front, one of which has access to the balcony.
Second floor
The entire floor is divided into a luxurious master bedroom with en-suite, the second bathroom with shower and double designer washbasin and at the front is the freestanding bath.
The extra detached storage room is located at the end of the courtyard and can be reached by car. The storage room is 7m2.
Completely turnkey, in a top location and ready to move into immediately!
For a clear overview of the layout and dimensions, please refer to the attached floor plans.
S E C A R T I O N S
• High-quality renovation;
• Double glazing;
• There is a beautiful herringbone parquet floor throughout the house;
• HR Combi boiler from 2021;
• Central living environment within walking distance of the NS station
• Underfloor heating throughout the house (each floor);
• Luxury kitchen;
• 2 modern bathrooms;
• Equipped with a superstructure and an extension;
• Sound hinges and locks;
• Plot area: approx. 171 m²;
• Year of construction approx. 1960;
• Children's playground around the corner;
• Unobstructed view over the park;
• Sufficient free parking space
• Energy label A;
• Floor and roof insulation;
• Private land;
• Sunny backyard with storage and back entrance;
• Separate storage around the corner.
View the documents of the relevant house and the bidding form on our own website: apollomakelaardij - tab "Bidding and documentation".
D I S C L A I M E R
All information is expressly indicative and is provided subject to change; no rights can be derived from it. Settlement due to over- or undersize is excluded, delivery in consultation, offer without obligation. The sales clause, non-resident clause, age clause and explanation clause NEN2580 apply, can be requested via our office. After agreement, the notary chosen by the buyer must be passed on immediately, who will draw up the deed of sale in accordance with Ringmodel Amsterdam.
E N T H O U S I A S T ?
We can imagine that. If you are interested, we certainly advise you to make an appointment for a non-binding viewing. Apollo Makelaardij can also be reached on Saturdays to schedule appointments!
Features
Transfer of ownership
- Asking price
- € 750,000 kosten koper
- Asking price per m²
- € 5,357
- Listed since
- Status
- Available
- Acceptance
- Available in consultation
Construction
- Kind of house
- Single-family home, corner house
- Building type
- Resale property
- Year of construction
- 1960
- Type of roof
- Combination roof covered with asphalt roofing and roof tiles
- Quality marks
- Energie Prestatie Advies
Surface areas and volume
- Areas
- Living area
- 140 m²
- Exterior space attached to the building
- 3 m²
- External storage space
- 12 m²
- Plot size
- 171 m²
- Volume in cubic meters
- 517 m³
Layout
- Number of rooms
- 5 rooms (4 bedrooms)
- Number of bath rooms
- 2 bathrooms and 3 separate toilets
- Bathroom facilities
- 2 showers, 2 double sinks, sink, and bath
- Number of stories
- 3 stories
- Facilities
- Skylight and mechanical ventilation
Energy
- Energy label
- Insulation
- Roof insulation and double glazing
- Heating
- CH boiler
- Hot water
- CH boiler
- CH boiler
- Gas-fired combination boiler from 2021, in ownership
Cadastral data
- GOOISE MEREN D 4477
- Cadastral map
- Area
- 8 m²
- Ownership situation
- Full ownership
- GOOISE MEREN D 4473
- Cadastral map
- Area
- 163 m²
- Ownership situation
- Full ownership
Exterior space
- Location
- Alongside park, alongside a quiet road and in residential district
- Garden
- Back garden and front garden
- Back garden
- 57 m² (9.50 metre deep and 6.00 metre wide)
- Garden location
- Located at the southeast with rear access
- Balcony/roof terrace
- Balcony present
Storage space
- Shed / storage
- Detached wooden storage
Parking
- Type of parking facilities
- Public parking
Photos 46
Floorplans 4
© 2001-2025 funda














































