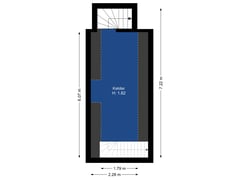Turfpoortstraat 151411 ED NaardenNaarden Vesting
- 236 m²
- 163 m²
- 3
€ 1,595,000 k.k.
Eye-catcherEen bijzonder, ruim en statig Vestinghuis
Description
An exceptional, spacious and stately mansion on one of the most beautiful streets in the Fortress. With beautiful, sunny patio garden and wonderful details: robust and modern in a classic look. Absolutely unique!
In general
- Living area of 235m2 on a plot of 163m2
- Situated in a beautiful, wide Fortress Street surrounded by further stately premises
- Gorgeous finish and use of stylish materials
- Three very spacious bedrooms, with the possibility to realise a 4th bedroom
- Well-kept and sunny rear garden facing south-west
- An architecturally inspected house: for more clarity
Location
* In the heart of the Fortress, on a beautiful and stately street
* Just steps away from the Marktstraat with its various shops, terraces, boutiques and restaurants and the lively Saturday market
* Just outside the Fortress are various shops including a large Albert Heijn supermarket, as well as an indoor swimming pool, gym and various sports fields.
* Very convenient; the Fortress is at cycling distance from NS train station Naarden-Bussum and an exit to the A1 motorway is a few minutes' drive away.
Indeling
Ground floor
General
* Marble floors and 4 m high ceilings with sturdy grey beams
* High, wide doors with high overhead lights
* All rooms are large and impressive
* Very bright hallway with easily walkable modern oak staircase to 1st floor and doors to dining room and kitchen
* Spacious kitchen with modern Bulthaup fittings in ash wood. The large cooking island with stainless steel countertop and recessed sink with Quooker extends into the ash wood tabletop and the wall cabinets accommodate various appliances
* Spacious, heated vaulted cellar accessible from the kitchen. A fantastic larder space!
* Impressive full-width living room with gas fireplace and double doors to the beautiful, walled courtyard garden
* Large extra dining or study room at the front
* 2nd hallway with access to luxury toilet, cloakroom and spacious storage cupboard under the stairs
1st floor
In general
* Easily accessible oak staircase to the 1st floor
* Fully fitted with a contemporary light parquet floor
* Lots of exposed beams!
* Both bathrooms have marble floors and are finished with sleek sanitary ware
* Spacious, impressive and very bright L-shaped bedroom at the front, with high ceiling and plenty of closet space
* Adjacent bathroom with double washbasin, bathtub, hanging toilet and walk-in shower
* From the landing access to 2nd smaller bathroom with walk-in shower, washbasin, hanging toilet and built-in cupboard
* Second very spacious bedroom (currently used as study) at the rear. An extra bedroom can easily be created here.
* In this room there is a door to the laundry room with built in cupboards, sink and worktop.
* Easily accessible staircase to the attic floor
Attic
* Very bright and sleekly finished and well-insulated attic with views up to the ridge. Now in use as a large study.
* Lots of daylight through two large roof dormers and several skylights
* Need an extra room? The renovation has already taken into account the possibility of creating 2 bedrooms
* Good storage attic at the front of the house, where the central heating system is also located.
Garden:
* A stylish but practical landscaped city garden facing south-east; so sunshine in abundance!
* The enclosed garden is well sheltered, partly due to the slate plane trees which (in summer) prevent prying eyes.
* With beautiful hydrangeas, a sprinkler system and large hardstone terrace
In short:
An amazing and surprising town house with lots of space and ambiance. Its contemporary appearance combined with historical details makes it absolutely unique.
Features
Transfer of ownership
- Asking price
- € 1,595,000 kosten koper
- Asking price per m²
- € 6,758
- Listed since
- Status
- Available
- Acceptance
- Available in consultation
Construction
- Kind of house
- Mansion, row house
- Building type
- Resale property
- Year of construction
- 1790
- Specific
- Protected townscape or village view (permit needed for alterations) and partly furnished with carpets and curtains
- Type of roof
- Gable roof covered with roof tiles
- Quality marks
- Bouwkundige Keuring
Surface areas and volume
- Areas
- Living area
- 236 m²
- Other space inside the building
- 17 m²
- Plot size
- 163 m²
- Volume in cubic meters
- 959 m³
Layout
- Number of rooms
- 5 rooms (3 bedrooms)
- Number of bath rooms
- 2 bathrooms and 1 separate toilet
- Bathroom facilities
- Double sink, 2 walk-in showers, bath, 2 toilets, and sink
- Number of stories
- 2 stories, an attic, and a basement
- Facilities
- Alarm installation, skylight, mechanical ventilation, passive ventilation system, flue, and TV via cable
Energy
- Energy label
- Insulation
- Roof insulation, mostly double glazed and energy efficient window
- Heating
- CH boiler
- Hot water
- CH boiler
- CH boiler
- Nefit 9000i Aquapower (gas-fired combination boiler from 2019, in ownership)
Cadastral data
- NAARDEN G 2994
- Cadastral map
- Area
- 49 m²
- Ownership situation
- Full ownership
- NAARDEN G 1107
- Cadastral map
- Area
- 114 m²
- Ownership situation
- Full ownership
Exterior space
- Location
- Alongside a quiet road, in centre and in residential district
- Garden
- Back garden
- Back garden
- 54 m² (6.00 metre deep and 9.00 metre wide)
- Garden location
- Located at the southeast
Parking
- Type of parking facilities
- Public parking
Want to be informed about changes immediately?
Save this house as a favourite and receive an email if the price or status changes.
Popularity
0x
Viewed
0x
Saved
05/09/2024
On funda







