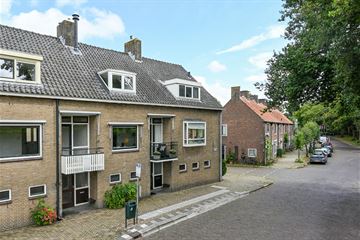This house on funda: https://www.funda.nl/en/detail/koop/naarden/huis-westwalstraat-35/43755513/

Description
*** Live viewing: Join in on Wednesday October 2rd at 12:30 on the Instagram page of the selling agent. ***
Living in a house that is totally ‘finished’! On the edge of the Fortress, with three bedrooms, an indoor garage and lots of storage space. This unique house is ready to move into!
In general
- Living area of 107m2
- Unique in the Vesting (Fortress): an indoor garage on the ground floor, this is a drive-in property.
- With three bedrooms, an extra (work) room and lots of storage space
- A house ready to move in: well maintained and with a contemporary finish
- Beautiful view over the ramparts
- Two balconies, east and west, always sun somewhere!
- Large communal courtyard for playing and sunbathing.
- With constructional inspection; for more clarity!
Location
* At the edge of the Fortress, with a free and unique view over the ramparts
* Close to the Marktstraat with various shops, terraces, boutiques and restaurants and the lively Saturday market
* For those with children: the primary school of the Fortress is on the next corner and the funniest playground of the Fortress is a 2-minute walk away at the Grote Kerk. The petting zoo and another playground are also a few minutes' walk away
* Just outside the Vesting are various shops including a large Albert Heijn supermarket, as well as an indoor swimming pool, gym and various sports clubs
* Very central; the Vesting is 7 minutes by bike from NS train station Naarden-Bussum and an exit to the A1 motorway is a few minutes' drive away. Totally convenient: an electric bus stops in front of the door
Lay out
Ground floor
* Entering through the covered entrance with bench into the huge hallway
* Work/bedroom/guest room at the front
* Practical spacious utility room with plumbing for washing machine, ample storage space and central heating boiler
* Indoor garage with double wooden doors opening onto the courtyard
1st floor
* Landing with access to the living room and dining room
* Practical storage cupboard for the vacuum cleaner, for example
* Toilet room accessible from the landing
* Sitting room with south-west facing balcony, gas fireplace, awning and beautiful unobstructed view of the ramparts
* Dining room with semi-open kitchen and balcony facing east. The kitchen is vintage Franke American Kitchen with a beautiful Smeg cooker with double oven, dishwasher and plenty of cupboard space
* Beautiful wooden floor throughout the entire floor and built-in spotlights in all rooms.
2nd floor
* Landing with access to all rooms and loft ladder to the storage attic
* Master bedroom at the front, with roof dormer and large built-in wardrobe and again an unobstructed view over the ramparts
* Second and third bedroom at the back, both with roof dormer
* Bathroom with bath, walk-in shower, toilet and wash basin cabinet
* The entire floor has a soft and neat carpet and also here are neat built-in spotlights
Outdoor area
* Comfortably lit and covered entrance with wooden bench
* A balcony at both the front and rear of the house and always somewhere sunny: a delicious cup of coffee at the kitchen diner in the morning, drinks at the lounge in the (late) afternoon!
* The grounds at the back may be used jointly by residents of neighbouring houses to play and enjoy the sun.
In short: All you have to do is move in! This fantastic, bright and special house is neatly cared for, can be moved in instantly and has plenty of space and a private garage!
Features
Transfer of ownership
- Last asking price
- € 535,000 kosten koper
- Asking price per m²
- € 5,000
- Status
- Sold
Construction
- Kind of house
- Single-family home, row house (drive-in residential property)
- Building type
- Resale property
- Year of construction
- 1958
- Specific
- Protected townscape or village view (permit needed for alterations)
- Type of roof
- Gable roof covered with roof tiles
- Quality marks
- Bouwkundige Keuring
Surface areas and volume
- Areas
- Living area
- 107 m²
- Other space inside the building
- 25 m²
- Exterior space attached to the building
- 5 m²
- Plot size
- 52 m²
- Volume in cubic meters
- 461 m³
Layout
- Number of rooms
- 6 rooms (4 bedrooms)
- Number of bath rooms
- 1 bathroom and 1 separate toilet
- Bathroom facilities
- Walk-in shower, bath, toilet, sink, and washstand
- Number of stories
- 3 stories and a loft
- Facilities
- Outdoor awning, optical fibre, mechanical ventilation, and passive ventilation system
Energy
- Energy label
- Insulation
- Roof insulation and mostly double glazed
- Heating
- CH boiler and gas heater
- Hot water
- CH boiler
- CH boiler
- Remeha Avanta (gas-fired combination boiler from 2009, in ownership)
Cadastral data
- NAARDEN G 2144
- Cadastral map
- Area
- 52 m²
- Ownership situation
- Full ownership
Exterior space
- Location
- In residential district and unobstructed view
- Balcony/roof terrace
- Balcony present
Garage
- Type of garage
- Built-in
- Capacity
- 1 car
- Facilities
- Electricity and heating
- Insulation
- No insulation
Parking
- Type of parking facilities
- Public parking
Photos 32
© 2001-2024 funda































