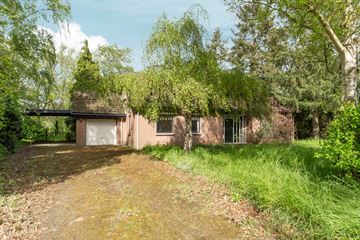This house on funda: https://www.funda.nl/en/detail/koop/nederasselt/huis-broekstraat-21/43506250/

Description
Deze meer dan royale vrijstaande woning voorzien van maar liefst ca. 168m² woonoppervlakte met aangebouwde garage, beschikt over een perceel van maar liefst 2460 m² en heeft een prachtig weids uitzicht over landerijen. De ligging vooraan de Broekstraat in Nederasselt en de gunstige positionering van de woning op het perceel zijn extra pluspunten van deze, naar eigen inzichten te moderniseren, charmante woning.
Nederasselt kenmerkt zich door haar mooie natuurlijke omgeving, waarbij het centrum van Wijchen, Grave en Nijmegen binnen handbereik zijn. Daarbij leent de natuur en de Maas zich voor de rust en ruimte, maar ook voor recreatie, sport en hobby's.
Indeling:
Begane grond:
Ruime hal met meterkast en een vaste trap naar boven. Vanuit deze hal is er toegang tot drie slaapkamers van respectievelijk ca. 17, 12 en 9 m², het toilet met staand closet en fonteintje, de badkamer en de woonkamer. De badkamer is voorzien van een douche, wastafel en ligbad.
De lichte woonkamer van ca. 34 m² beschikt over een houtkachel en plavuizen vloer en is aan de achterzijde verbonden met de open hoekkeuken. Via een schuifpui is de groen aangelegde tuin te bereiken. Gezien de tuin rondom ligt, is er altijd wel een heerlijk zonnig plekje te vinden.
Vanuit keuken is de praktische bijkeuken met wasmachineaansluiting bereikbaar die tevens toegang geeft naar de tuindeur.
Eerste verdieping:
De eerste verdieping omvat een ruime overloop met maar liefst twee ruime slaapkamers, en twee kamers zonder daglicht, een tweede toilet en een bergruimte waar tevens de Cv-ketel is gesitueerd. Middels plaatsen van drie Veluxvensters wordt dit in de ruimtes die nu overig inpandig ook woonoppervlakte i.p.v overig inpandig en krijgt men in totaal ca 200m².
Algemeen:
- Gedeeltelijk voorzien van dubbele beglazing
- Pompinstallatie aanwezig
- Energielabel C
- Recent bouwkundig rapport aanwezig en terug te vinden in uw MOVE dossier
- Bouwjaar 1977
- Inhoud: ca. 593 m³
- Perceel van maar liefst 2460m²
- Woonoppervlakte ca 168m² en 32m² overig inpandig.
Voorts:
+ Royale vrijstaande woning op een perceel van maar liefst 2460 m²
+ Naar eigen wensen en inzichten volledig te moderniseren
+ Op een gunstige locatie in landelijke omgeving
+ 5 slaapkamers, waarvan 3 op de begane grond
+ Levensloopbestendig wonen, vanwege de badkamer op de begane grond
+ Alarminstallatie aanwezig
+ Centrum van Wijchen, Grave en Nijmegen zijn snel bereikbaar
+ Perfect voor degenen die houden van groen, rust en ruimte
+ Projectnotaris van toepassing
+ Niet bewoningsclausule en ouderdomsclausule maken onderdeel uit van deze koopovereenkomst
Features
Transfer of ownership
- Last asking price
- € 550,000 kosten koper
- Asking price per m²
- € 3,274
- Status
- Sold
Construction
- Kind of house
- Single-family home, detached residential property
- Building type
- Resale property
- Year of construction
- 1977
- Type of roof
- Gable roof covered with roof tiles
Surface areas and volume
- Areas
- Living area
- 168 m²
- Other space inside the building
- 32 m²
- Plot size
- 2,460 m²
- Volume in cubic meters
- 846 m³
Layout
- Number of rooms
- 10 rooms (7 bedrooms)
- Number of bath rooms
- 1 bathroom and 2 separate toilets
- Bathroom facilities
- Shower, bath, and toilet
- Number of stories
- 2 stories
- Facilities
- Alarm installation, skylight, passive ventilation system, flue, and TV via cable
Energy
- Energy label
- Insulation
- Roof insulation and double glazing
- Heating
- CH boiler
- Hot water
- CH boiler
- CH boiler
- Remeha (gas-fired combination boiler from 2007, in ownership)
Cadastral data
- NEDERASSELT D 380
- Cadastral map
- Area
- 2,460 m²
- Ownership situation
- Full ownership
Exterior space
- Location
- Alongside a quiet road, sheltered location and unobstructed view
- Garden
- Surrounded by garden
Storage space
- Shed / storage
- Built-in
- Facilities
- Electricity and heating
- Insulation
- No insulation
Garage
- Type of garage
- Built-in
- Capacity
- 1 car
- Facilities
- Loft, electricity, heating and running water
- Insulation
- Roof insulation and insulated walls
Parking
- Type of parking facilities
- Parking on private property
Photos 68
© 2001-2024 funda



































































