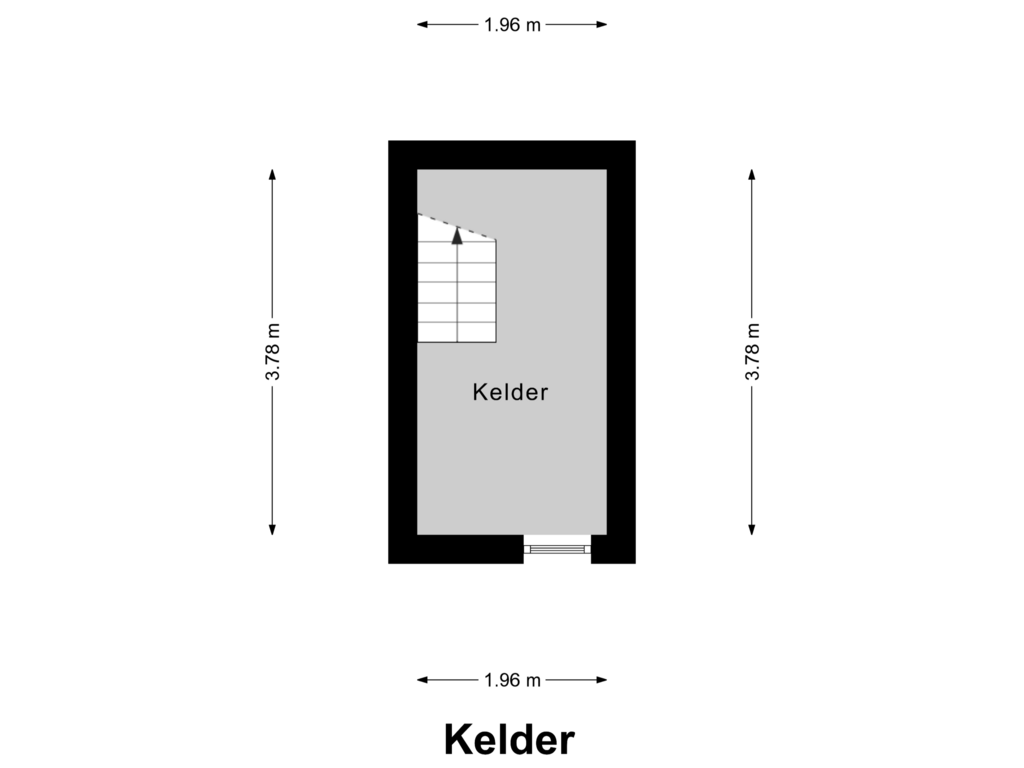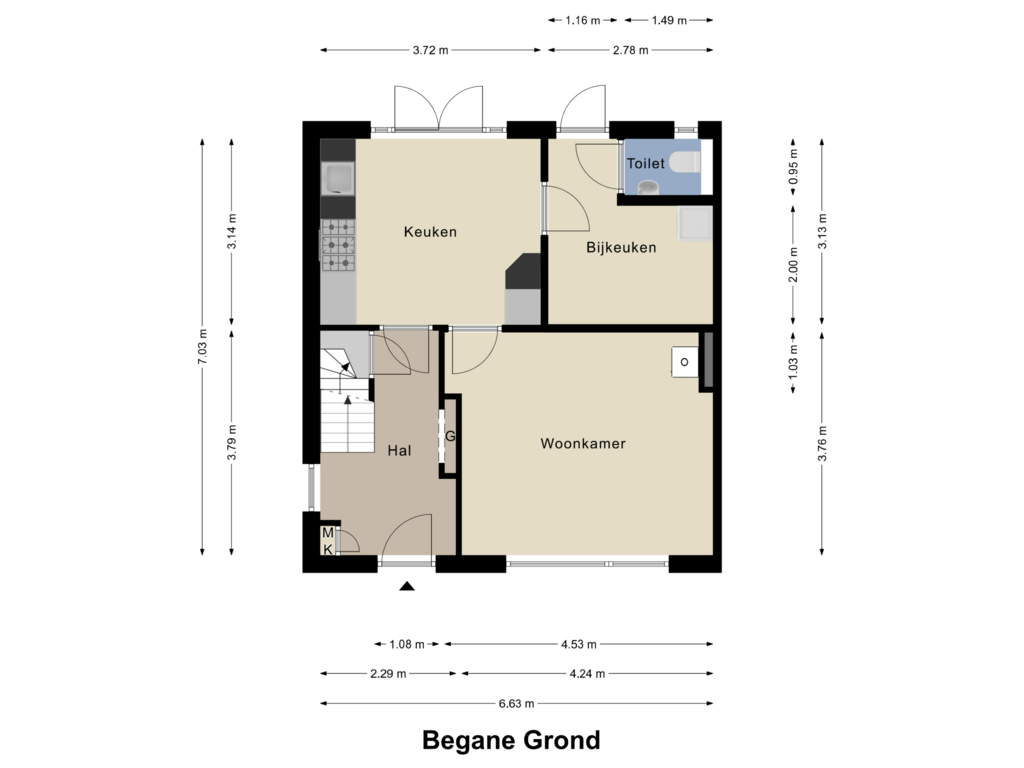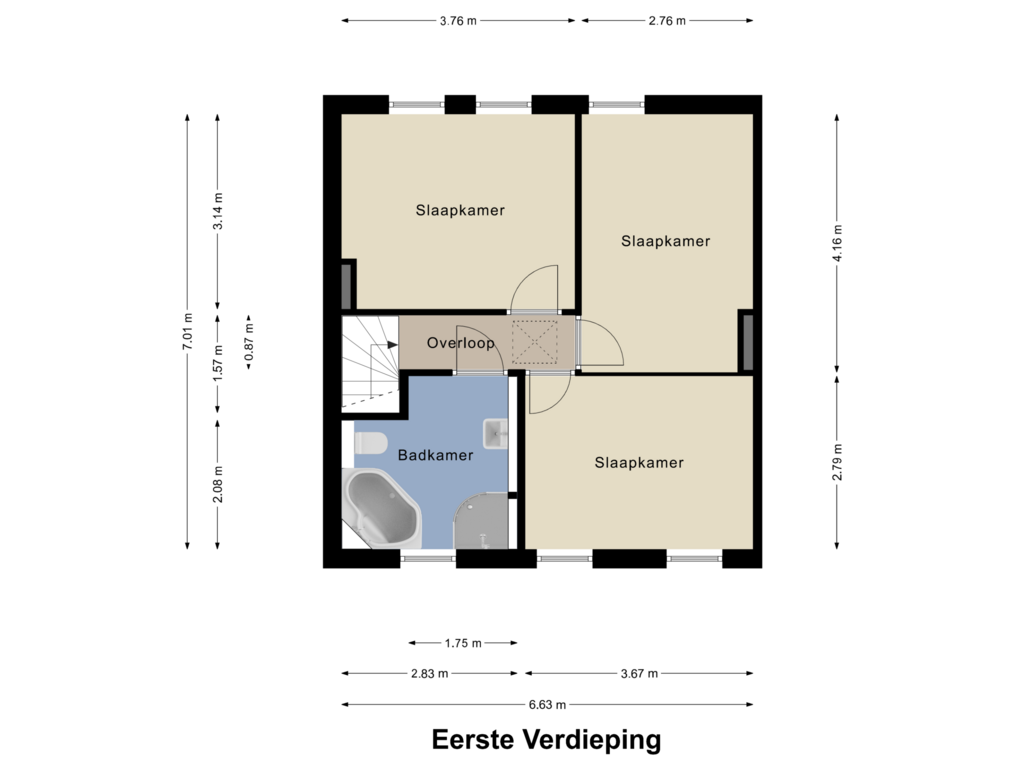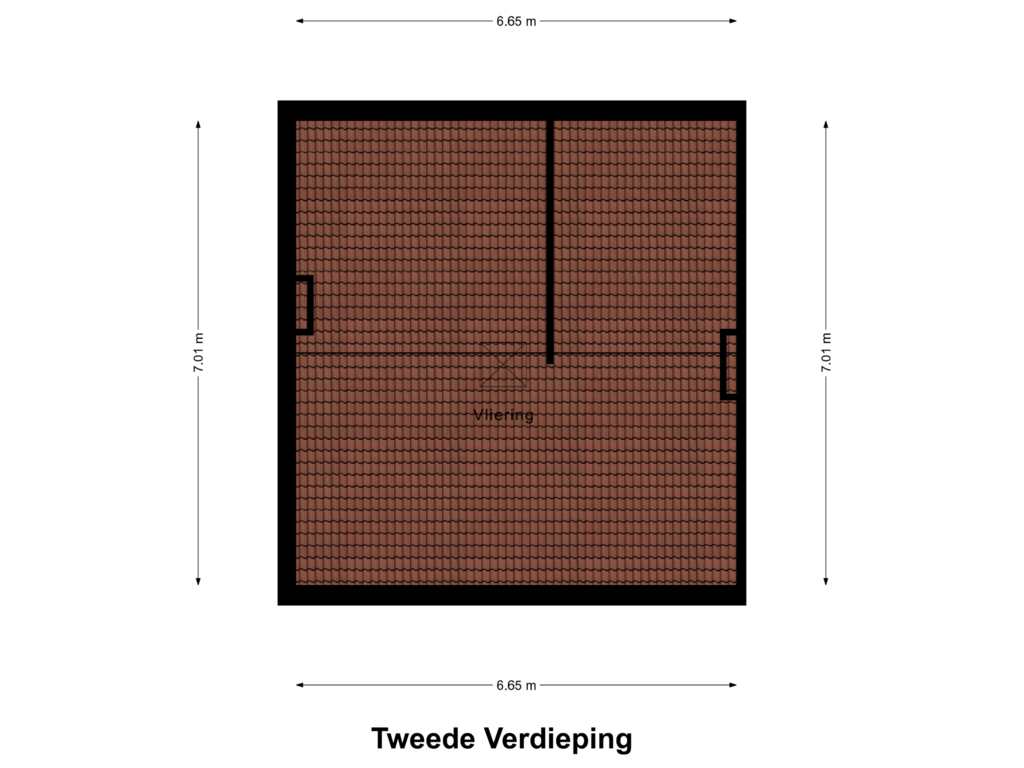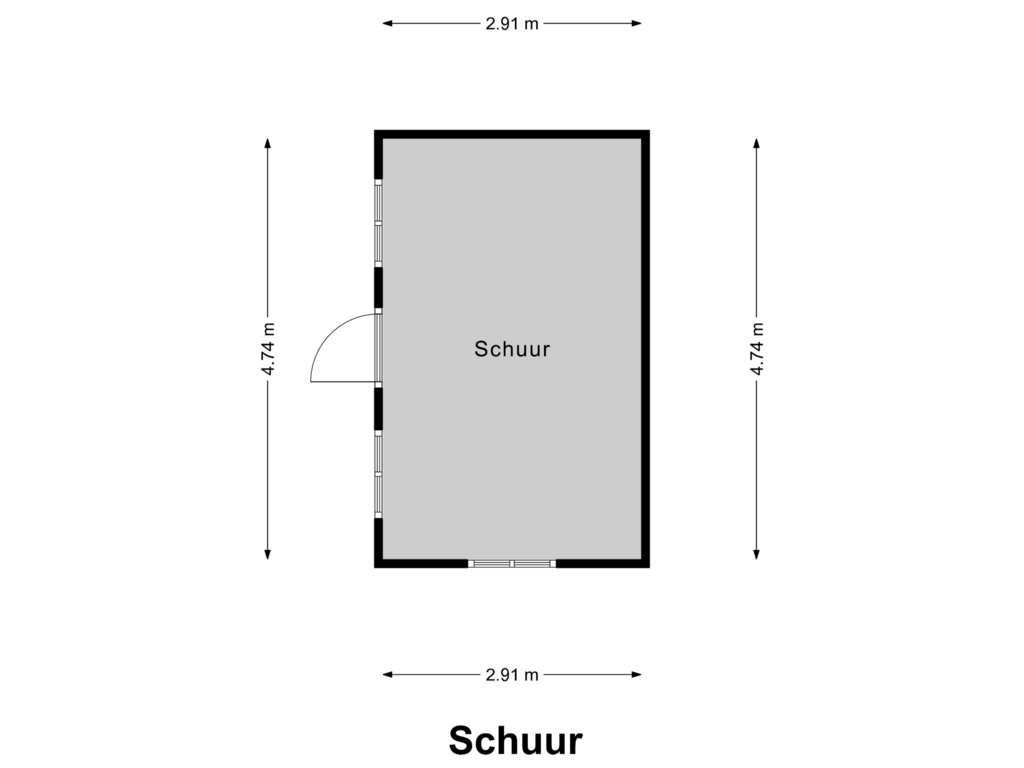This house on funda: https://www.funda.nl/en/detail/koop/neeritter/huis-bosstraat-9/43730435/
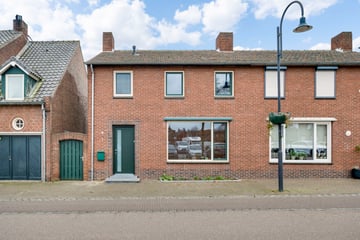
Eye-catcherSfeervolle, half vrijstaande woning met fraai aangelegde achtertuin.
Description
Wonen aan het dorpsplein in Neeritter?!
Dat kan in deze sfeervolle, half vrijstaande woning met fraai aangelegde achtertuin. Er is een eigen achterom aanwezig en een royale tuinberging. De woning is keurig onderhouden en ideaal voor onder andere starters in de woningmarkt.
Kelder:
Provisiekelder, (ca. 6,0 m²) handig voor opslag.
Begane grond:
De knusse woonkamer (ca. 16,0 m²) is aan de voorzijde gelegen en kijkt uit over het plein voor de woning.
De gezellige woonkeuken (ca. 11,7 m²) staat via openslaande deuren in contact met de achtertuin. Het woongedeelte is voorzien van een mooie eiken vloer.
In de praktische bijkeuken (ca. 6,9 m²) is de toiletruimte, met vrij hangend closet en fonteintje, gelegen. Ook zijn hier de aansluitingen voor het witgoed aanwezig. In de koele, droge kelder is genoeg plaats voor alle proviand.
Eerste verdieping:
Op de eerste verdieping zijn drie slaapkamers aanwezig, afgewerkt met eiken vloeren. De geheel betegelde badkamer (ca. 7,1 m²) is uitgerust met een douchecabine, ligbad, ruime wastafel en een designradiator. Er is een mangat aanwezig dat toegang geeft tot de deels begaanbare zolderverdieping.
1 Slaapkamer (ca. 11,6 m²)
2 Slaapkamer (ca. 11,2 m²)
3 Slaapkamer (ca. 10,2 m²)
Buitengedeelte:
De achtertuin is met veel liefde ingericht en onderhouden en ingericht met onder andere een vijverpartij en borders. In de houten bergschuur (ca. 13,8 m²) kunnen onder andere het tuingereedschap en de tuinmeubelen worden gestald. Achter de tuin is een openbaar pad gelegen. Dit is bijvoorbeeld handig bij het afvoeren van snoeiafval.
Bijzonderheden:
- Bouwjaar 1957
- Perceelsgrootte 360 m²
- Woonoppervlak 93 m²
- Muurisolatie en dubbele beglazing aanwezig
- De combi-ketel is gehuurd (maandelijks huurbedrag circa € 37,-)
- Badkamer vernieuwd in 2001
- Zonnescherm aanwezig aan de achterzijde
Features
Transfer of ownership
- Asking price
- € 275,000 kosten koper
- Asking price per m²
- € 2,957
- Listed since
- Status
- Under offer
- Acceptance
- Available in consultation
Construction
- Kind of house
- Single-family home, double house
- Building type
- Resale property
- Year of construction
- 1957
- Type of roof
- Gable roof covered with roof tiles
Surface areas and volume
- Areas
- Living area
- 93 m²
- Other space inside the building
- 7 m²
- External storage space
- 14 m²
- Plot size
- 360 m²
- Volume in cubic meters
- 376 m³
Layout
- Number of rooms
- 4 rooms (3 bedrooms)
- Number of bath rooms
- 1 bathroom and 1 separate toilet
- Bathroom facilities
- Shower, bath, toilet, and sink
- Number of stories
- 2 stories, an attic, and a basement
- Facilities
- Outdoor awning, optical fibre, and mechanical ventilation
Energy
- Energy label
- Insulation
- Double glazing and insulated walls
- Heating
- CH boiler
- Hot water
- CH boiler
- CH boiler
- Nefit (gas-fired combination boiler from 2020, to rent)
Cadastral data
- NEERITTER A 2661
- Cadastral map
- Area
- 360 m²
- Ownership situation
- Full ownership
Exterior space
- Location
- Alongside a quiet road and in centre
- Garden
- Back garden
- Back garden
- 288 m² (32.00 metre deep and 9.00 metre wide)
- Garden location
- Located at the southwest with rear access
Storage space
- Shed / storage
- Detached wooden storage
Parking
- Type of parking facilities
- Public parking
Photos 42
Floorplans 5
© 2001-2025 funda










































