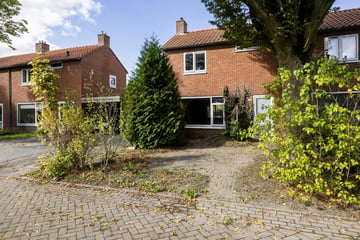
Description
Zin en tijd om de handen uit de mouwen te steken? Deze twee-onder-een-kapwoning staat op een ruim perceel van 320 m2 maar kan wel een renovatie gebruiken!
Indeling
Begane grond:
Entree /hal met meterkast, toiletruimte, trapopgang en toegang tot kelderkast, doorzon woonkamer met een open keuken v.v. eenvoudige opstelling, bijkeuken/cv-ruikmte.
1e verdieping:
Overloop, drie slaapkamers (respectievelijk ca. 10, 8 en 5 m2), badkamer met douche en wastafel en separaat toilet.
2e verdieping"
Zolderberging middels vlizo-trap te bereiken.
Diversen:
Vrijstaande houten schuur
Bijzonderheden:
- Inspanningsverplichting koper, energielabel minimaal C
-Projectnotaris
-Verhuurverbod
-Zelfbewoningsplicht
-Anti-speculatiebeding
Features
Transfer of ownership
- Asking price
- € 133,000 kosten koper
- Asking price per m²
- € 1,873
- Listed since
- Status
- Sold under reservation
- Acceptance
- Available in consultation
Construction
- Kind of house
- Single-family home, double house
- Building type
- Resale property
- Year of construction
- 1957
- Specific
- Renovation project
- Type of roof
- Gable roof covered with roof tiles
Surface areas and volume
- Areas
- Living area
- 71 m²
- Plot size
- 320 m²
- Volume in cubic meters
- 269 m³
Layout
- Number of rooms
- 4 rooms (3 bedrooms)
- Number of bath rooms
- 1 bathroom and 2 separate toilets
- Bathroom facilities
- Shower
- Number of stories
- 2 stories and a loft
Energy
- Energy label
- Heating
- CH boiler
- Hot water
- CH boiler
- CH boiler
- Bosch (gas-fired combination boiler, in ownership)
Cadastral data
- BEERTA L 880
- Cadastral map
- Area
- 320 m²
- Ownership situation
- Full ownership
Exterior space
- Location
- Alongside a quiet road and in residential district
- Garden
- Back garden
- Back garden
- 198 m² (19.84 metre deep and 10.00 metre wide)
- Garden location
- Located at the northwest with rear access
Storage space
- Shed / storage
- Detached wooden storage
Parking
- Type of parking facilities
- Public parking
Photos 15
© 2001-2025 funda














