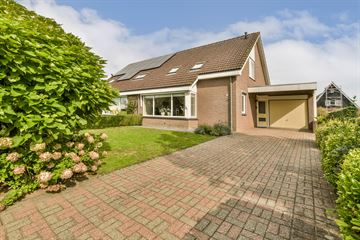This house on funda: https://www.funda.nl/en/detail/koop/nieuw-heeten/huis-scholtensstraat-9/42353736/

Description
Bent u op zoek naar een woning met slaap- en badkamer op de begane grond? Deze woning biedt u de gelegenheid. Te koop aan de rand van het dorp gelegen HALF VRIJSTAAND WOONHUIS met aangebouwde garage op een bijzonder ruim perceel van 530 m2.
Indeling, begane grond:
Hal, toilet en garderobe. Meterkast. Woonkamer met erker die voor veel lichtinval zorgt. Open keuken met inbouwopstelling voorzien van apparatuur zoals: kookplaat, afzuigkap en koelkast. Proviand/ kelderkast. Via de centrale hal toegang tot de slaapkamer 12 m2 groot. Aansluitend badkamer met ligbad, doucheruimte, toilet en wastafel. Bijkeuken met uitstortbak. Aansluiting voor wasmachine en droger. Plaats van HR combiketel van Remeha. Aangebouwde garage 21 m2 groot, rechtstreeks via de hal bereikbaar.
Eerste verdieping:
Overloop met vaste kast. Drie (slaap) kamers, waarvan twee kamers voorzien van een ruime dakkapel. Een kamer beschikt over een vaste kast. Badkamer met doucheruimte, toilet en een wastafel. Zolderverdieping bereikbaar via vlizotrap.
De woning verkeert in goede staat van onderhoud, beschikt over een verzorgd aangelegde royale achtertuin 250 m2 groot. De achtertuin is ook bereikbaar via een brede achterom en beschikt over een tuinhuis.
Al met al een aantrekkelijke levensloop bestendige woning gelegen in fraai landelijk gebied op korte afstand van de Sallandse heuvelrug.
Features
Transfer of ownership
- Last asking price
- € 379,000 kosten koper
- Asking price per m²
- € 3,239
- Status
- Sold
Construction
- Kind of house
- Single-family home, semi-detached residential property
- Building type
- Resale property
- Year of construction
- 1992
- Type of roof
- Gable roof covered with roof tiles
Surface areas and volume
- Areas
- Living area
- 117 m²
- Other space inside the building
- 21 m²
- External storage space
- 11 m²
- Plot size
- 530 m²
- Volume in cubic meters
- 545 m³
Layout
- Number of rooms
- 6 rooms (5 bedrooms)
- Number of bath rooms
- 2 bathrooms and 1 separate toilet
- Bathroom facilities
- 2 showers, bath, 2 toilets, and 2 sinks
- Number of stories
- 2 stories, a loft, and a basement
- Facilities
- Skylight, optical fibre, mechanical ventilation, and passive ventilation system
Energy
- Energy label
- Insulation
- Roof insulation, partly double glazed, insulated walls and floor insulation
- Heating
- CH boiler
- Hot water
- CH boiler
- CH boiler
- HR (gas-fired combination boiler, in ownership)
Cadastral data
- RAALTE H 6815
- Cadastral map
- Area
- 530 m²
- Ownership situation
- Full ownership
Exterior space
- Location
- Alongside a quiet road, sheltered location, in wooded surroundings and in centre
- Garden
- Back garden, front garden and side garden
- Back garden
- 260 m² (20.00 metre deep and 13.00 metre wide)
- Garden location
- Located at the northeast with rear access
Storage space
- Shed / storage
- Detached wooden storage
Garage
- Type of garage
- Attached brick garage
- Capacity
- 1 car
Parking
- Type of parking facilities
- Parking on private property
Photos 37
© 2001-2025 funda




































