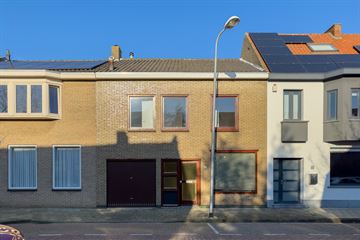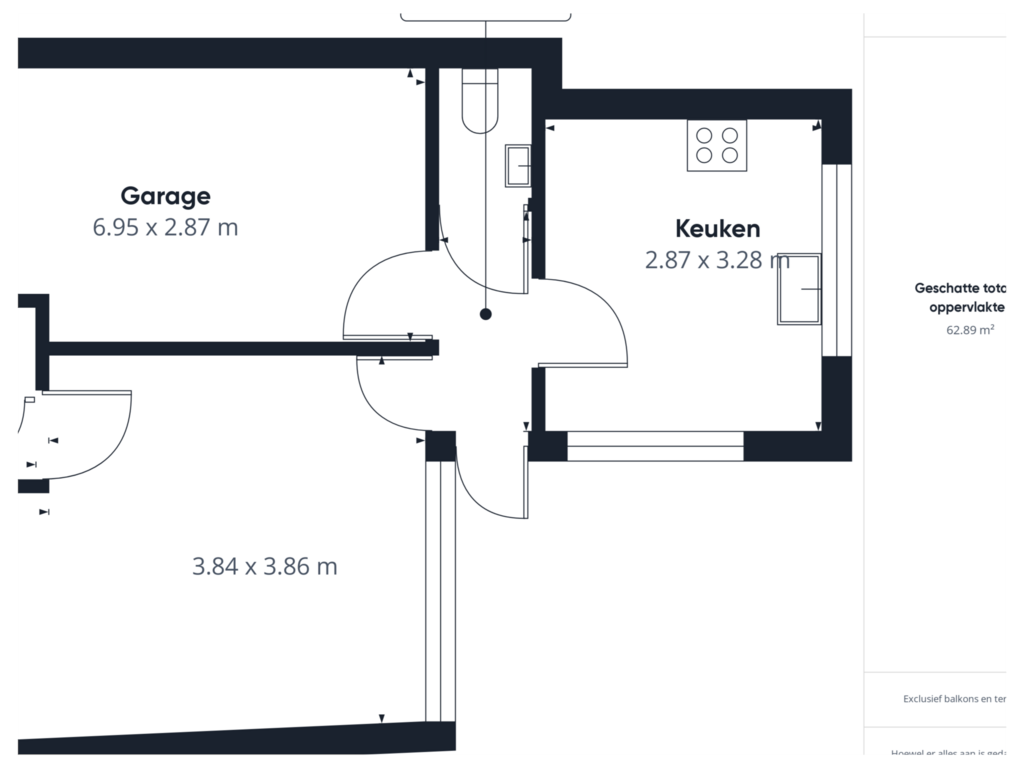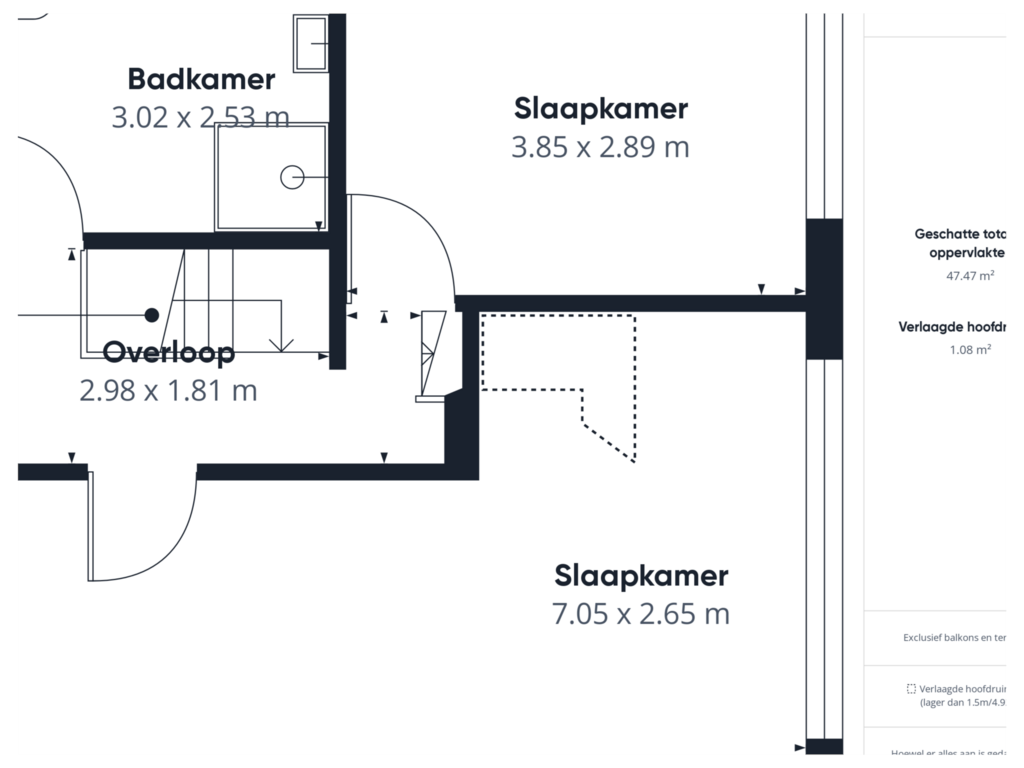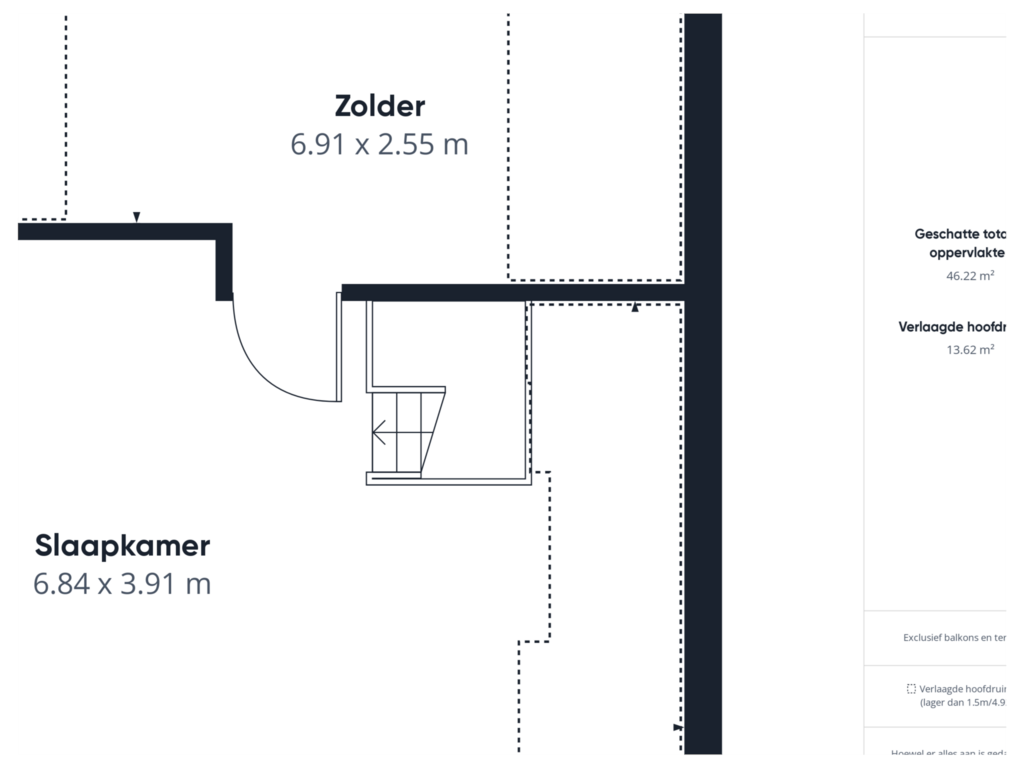This house on funda: https://www.funda.nl/en/detail/koop/nieuw-namen/huis-hulsterloostraat-129/89815622/

Hulsterloostraat 1294568 AC Nieuw NamenKern Nieuw Namen
€ 315,000 k.k.
Description
Deels opgeknapte tussenwoning met onder andere een nieuwe keuken en badkamer. Met de laatste puntjes op de i creëer je hier zelf de perfecte gezinswoning!
Deze praktische eengezinswoning met 3 slaapkamers en inpandige garage is gelegen in het gezellige dorp Nieuw-Namen. Veel voorzieningen zijn in het dorp of in het aangrenzende Belgische dorp Kieldrecht te vinden. Vlakbij Hulst en de Belgische grensdorpen geniet je hier van het beste van Nederland en België!
Indeling:
Je komt binnen in de hal met vernieuwde meterkast en trap naar de eerste verdieping (met provisiekast). De lichte doorzoonwoonkamer is voorzien van een nieuwe laminaatvloer. Aansluitend aan de woonkamer kom je in de tussenhal met het toilet en toegang tot de inpandige garage en dichte keuken. De keuken, geplaatst in hoekopstelling, is in 2023 vernieuwd en uitgerust met een inductiekookplaat, oven, magnetron, vaatwasser, afzuigkap en spoelbak. De achtertuin is te bereiken via de achterdeur in de keuken. De diepe tuin ligt op het noorden en is aangelegd met een terras en diverse borders. De garagebox achter op het perceel is optioneel te huur. Deze verschaft dan tevens toegang achterom.
1e verdieping
Via de overloop heb je toegang tot de 2 slaapkamers en de badkamer. De slaapkamers zijn beiden voorzien van een nieuwe laminaatvloer. De badkamer, vernieuwd in 2023, is uitgerust met een douchecabine, dubbele wastafel met meubel en een toilet.
2e verdieping
Je bereikt de verdieping via de nieuw geplaatste, vaste trap. Hier tref je een ruime derde slaapkamer met dakraam en tevens de aparte cv-ruimte. Deze verdieping dient nog verder afgewerkt te worden, maar de basis is er.
Extra informatie:
- Optioneel garagebox achter woning te huur à € 50,- per maand
- Perceeloppervlakte 180 m2
- Woonoppervlakte 137 m2
- Deels kunststof kozijnen met HR glas
- Dakisolatie
- Elektra vernieuwd
- Energielabel C
Bekijk de 3D tour op onze website en neem contact op met ons om deze woning te bezichtigen!
English version:
Partially refurbished townhouse including a new kitchen and bathroom. With the finishing touches you can create the perfect family home here!
This practical family home with 3 bedrooms and indoor garage is located in the charming village of Nieuw-Namen. Many amenities can be found in the village or in the neighboring Belgian village of Kieldrecht. Close to Hulst and the Belgian border villages you will enjoy the best of the Netherlands and Belgium here!
Layout:
You enter in the hall with updated meter cupboard and stairs to the second floor (with pantry). The bright see-through living room has a new laminate floor. Following the living room you enter the hallway with the toilet and access to the garage and kitchen. The kitchen, placed in corner unit, was renewed in 2023 and equipped with an induction hob, oven, microwave, dishwasher, extractor and sink. The backyard can be accessed through the back door in the kitchen. The deep garden faces north and is landscaped with a terrace and several borders. The garage behind the plot is optional to rent. This also provides rear access.
1st floor
Through the landing you have access to the 2 bedrooms and bathroom. The bedrooms are both equipped with new laminate flooring. The bathroom, renewed in 2023, is equipped with a shower cabin, double sink with cabinet and a toilet.
2nd floor
You reach the floor via the newly installed, fixed staircase. Here you will find a spacious third bedroom with skylight and also the separate boiler room. This floor needs further finishing, but the basis is there.
Additional information:
- Optional garage behind the house for rent at € 50, - per month.
- Land area 180 m2
- Living area 137 m2
- Partly plastic window frames with HR glass
- Roof insulation
- Electricity renewed
- Energy label C
View the 3D tour on our website and contact us to view this property!
Features
Transfer of ownership
- Asking price
- € 315,000 kosten koper
- Asking price per m²
- € 2,299
- Listed since
- Status
- Available
- Acceptance
- Available in consultation
Construction
- Kind of house
- Single-family home, row house
- Building type
- Resale property
- Year of construction
- 1972
- Type of roof
- Gable roof covered with roof tiles
Surface areas and volume
- Areas
- Living area
- 137 m²
- Other space inside the building
- 20 m²
- Plot size
- 180 m²
- Volume in cubic meters
- 406 m³
Layout
- Number of rooms
- 4 rooms (3 bedrooms)
- Number of bath rooms
- 1 bathroom and 1 separate toilet
- Bathroom facilities
- Shower, double sink, toilet, and washstand
- Number of stories
- 3 stories
- Facilities
- Skylight, passive ventilation system, and TV via cable
Energy
- Energy label
- Insulation
- Roof insulation, double glazing and energy efficient window
- Heating
- CH boiler
- Hot water
- CH boiler
- CH boiler
- Gas-fired combination boiler, in ownership
Cadastral data
- HULST I 884
- Cadastral map
- Area
- 180 m²
- Ownership situation
- Full ownership
Exterior space
- Location
- Alongside busy road and in centre
- Garden
- Back garden
- Back garden
- 113 m² (18.00 metre deep and 6.30 metre wide)
- Garden location
- Located at the north with rear access
Garage
- Type of garage
- Built-in
- Capacity
- 1 car
- Facilities
- Electricity
Parking
- Type of parking facilities
- Parking on private property and public parking
Photos 27
Floorplans 3
© 2001-2024 funda





























