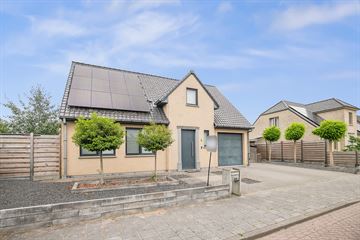This house on funda: https://www.funda.nl/en/detail/koop/nieuw-namen/huis-isegrim-1/42272517/

Isegrim 14568 BN Nieuw NamenKern Nieuw Namen
€ 499,500 k.k.
Description
Are you looking for a spacious, beautiful, young home in Nieuw Namen within walking distance of the Belgian border and near burgundy Hulst? Then this is your chance! This detached house with garage and neat garden is located on the outskirts of this border village in a beautiful residential area. The house is located on a low traffic residential area. This house was built in 2005, later expanded and meets all modern living requirements in terms of energy, comfort and luxury!
Nieuw-Namen is a village center of the Dutch municipality of Hulst, in the Zeeuws-Vlaanderen region of the province of Zeeland, on the border with Belgium. Nieuw-Namen merges into the Belgian village of Kieldrecht. The village has just under 1,000 inhabitants and offers the best of 2 countries.
Have you also become enthusiastic? Then make an appointment for a viewing soon!
Layout:
First floor
Entrance into the spacious hall with meter cupboard, toilet and a beautiful staircase to the floor.
Through the glass door you enter the bright, spacious living room with fireplace and gas fireplace. Following you will find a spacious conservatory/garden room. This is equipped with a pallet stove and offers a beautiful view of the garden. The spacious open dining kitchen with kitchen island/bar has a beautiful, complete kitchen with natural stone worktop and all conceivable appliances such as, gas hob, extractor, oven, microwave, refrigerator and dishwasher.
Through the practical utility room with back door and connections for white goods you reach the indoor garage with electrically operated sectional door. The entire first floor has a beautiful tiled floor.
1st Floor
Landing with access to the separate toilet, bathroom and 3 bedrooms.
2 spacious bedrooms, a compact 3rd bedroom and a modern, complete bathroom with washbasin cabinet, bathtub and walk-in shower. The large master bedroom has its own dressing room and the other is easy to split into 2 so that even 4 bedrooms can be realized. The bedrooms have modern laminate flooring.
2nd floor
Spacious attic, accessible via loft ladder.
Garden
The cozy, wide garden is located at the rear completely free and beautifully landscaped with various hedges, borders and terraces of paved concrete. Under the two covers you can enjoy outdoor living in all seasons. The manicured front yard features a driveway/parking for several cars.
This home is a gem of a home. Be sure to come take a no obligation look to see if this might be your new (t)home!
What makes this property special?
- Detached house
- 3 Bedrooms with the possibility of creating a 4th bedroom
- Insulated all around
- 12 Solar panels (2016)
- Maintenance friendly by including plastic frames
- Central heating system, HR combi 2018
- floor, roof and wall insulation
- 12 solar panels (2016)
- Energy label A
- Near the Belgian border
Would you like more information? Or are you yourself in need of an appraisal for your new home and/or a free, no-obligation sales consultation of your current home? Call or email Kuub Makelaars Zeeuws-Vlaanderen.
We represent the interests of the selling party, bring your own NVM purchase service broker!
All information provided should be regarded as an invitation to make an offer or to enter into negotiations. No rights can be derived from this property information.
*All surfaces are indicative. No rights can be derived from this.
Features
Transfer of ownership
- Asking price
- € 499,500 kosten koper
- Asking price per m²
- € 3,308
- Original asking price
- € 529,500 kosten koper
- Listed since
- Status
- Available
- Acceptance
- Available in consultation
Construction
- Kind of house
- Single-family home, detached residential property
- Building type
- Resale property
- Year of construction
- 2005
- Type of roof
- Combination roof covered with roof tiles
Surface areas and volume
- Areas
- Living area
- 151 m²
- Other space inside the building
- 17 m²
- Exterior space attached to the building
- 26 m²
- External storage space
- 22 m²
- Plot size
- 589 m²
- Volume in cubic meters
- 636 m³
Layout
- Number of rooms
- 5 rooms (3 bedrooms)
- Number of bath rooms
- 1 bathroom and 2 separate toilets
- Bathroom facilities
- Walk-in shower, bath, sink, and washstand
- Number of stories
- 2 stories and an attic
- Facilities
- Passive ventilation system, TV via cable, and solar panels
Energy
- Energy label
- Insulation
- Roof insulation, double glazing, insulated walls and floor insulation
- Heating
- CH boiler
- Hot water
- CH boiler
- CH boiler
- Gas-fired combination boiler from 2018, in ownership
Cadastral data
- HULST I 912
- Cadastral map
- Area
- 589 m²
- Ownership situation
- Full ownership
Exterior space
- Location
- Alongside a quiet road and in residential district
- Garden
- Surrounded by garden
Storage space
- Shed / storage
- Detached wooden storage
Garage
- Type of garage
- Built-in
- Capacity
- 1 car
- Facilities
- Electrical door, electricity and heating
Parking
- Type of parking facilities
- Parking on private property and public parking
Photos 46
© 2001-2024 funda













































