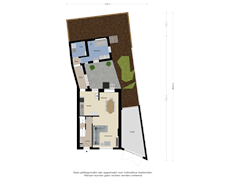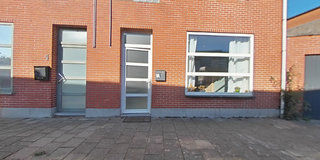Sold under reservation
Kapelleberg 1-A4568 BE Nieuw NamenKern Nieuw Namen
- 106 m²
- 144 m²
- 3
€ 245,000 k.k.
Description
Attractive, fully refurbished semi-detached semi-detached house a stone's throw from the Belgian border, Kapelleberg 1a Nieuw Namen.
Looking for a ready-made house in a quiet, cross-border environment? This completely renovated semi-detached house on Kapelleberg 1a in Nieuw Namen offers the best of both worlds: a charming place to live with authentic atmosphere and all modern conveniences, and the Belgian border literally around the corner. Here you live in a cozy, dead-end street that leads directly into the Flemish town of Kieldrecht, ideal for those looking for peace and quiet with the advantages of international proximity.
Living in Nieuw Namen
Nieuw Namen, a village with a rich history as a fishing and smuggling village, is today an idyllic place where the border between the Netherlands and Belgium blurs. Surrounded by green nature and near the Scheldt River, this location offers a quiet and relaxed living environment, with the liveliness of Belgium within easy reach.
De Kapelleberg is a quiet street where children can play outside carefree, and where you can walk or cycle straight from the front door through the beautiful Zeeland Flanders countryside. This environment is perfect for those who love peace, nature and a little adventure.
Layout;
Ground Floor
Upon entering you are welcomed into a hallway with sleek finish. To the left you will find a completely updated meter cupboard and the stairs to the second floor. The hall also provides access to a practical basement, perfect for extra storage.
At the end of the hall you enter the bright and spacious living room. The large front window lets in plenty of natural light, creating a pleasant atmosphere. The room has a modern finish with sleek stucco and a fireplace. From the living room you walk through to the open kitchen, where a tasteful dark tiled floor has been laid. The modern kitchen is equipped with all the necessary amenities: an electric stove, hood, built-in oven, dishwasher and refrigerator. Here you will also find the central heating system (Remeha, 2022). Here you will also find the central heating system (Remeha, 2022).
Fully renovated bathroom
The house has recently been completely updated, and this is reflected in the beautifully renovated bathroom. Through a corridor from the kitchen you reach the toilet and the luxurious bathroom, equipped with a bathtub, double sink with cabinet and walk-in shower. Here you can relax after a long day. In the hallway you will find the door to the backyard.
1st Floor
On the second floor there are three bedrooms, all nicely finished with laminate flooring and tightly plastered walls and ceilings. The generous landing creates a light and airy atmosphere. The rooms are ready for immediate use and can be decorated to your own taste.
Garden and outdoor space
The house has a low-maintenance backyard, which consists of a cozy, paved courtyard and an additional strip of garden behind the stone extension. The garage, which is located at the front of the house and features sloping side and access door. The garage offers ample space for parking your car, but can also serve as storage or hobby room.
What makes this home special?
- Completely refurbished house
- Located in a quiet street, on the border with Belgium
- Spacious, bright living room with cozy fireplace
- Young modern kitchen
- Completely renovated bathroom with underfloor heating
- Three neat bedrooms
- Practical basement for extra storage
- Garage
- Ready to move in
- 8 Solar panels
Be surprised by the space and charm of this completely refurbished house in Nieuw Namen.
Would you like to live in this unique place on the border of the Netherlands and Belgium? Then contact us soon and schedule a viewing through Kuub Makelaars.
Would you like more information? Or do you need a valuation for your new home and/or a free and no-obligation sales advice for your current home? Call or e-mail Kuub Makelaars Zeeuws-Vlaanderen.
We represent the interests of the selling party, bring your own NVM purchase service broker!
All information provided should be considered an invitation to make an offer or to enter into negotiations. No rights can be derived from this property information.
*All surfaces given are indicative. No rights can be derived from them.
Features
Transfer of ownership
- Asking price
- € 245,000 kosten koper
- Asking price per m²
- € 2,311
- Listed since
- Status
- Sold under reservation
- Acceptance
- Available in consultation
Construction
- Kind of house
- Single-family home, linked semi-detached residential property
- Building type
- Resale property
- Year of construction
- 1901
- Type of roof
- Combination roof
Surface areas and volume
- Areas
- Living area
- 106 m²
- Other space inside the building
- 27 m²
- Plot size
- 144 m²
- Volume in cubic meters
- 469 m³
Layout
- Number of rooms
- 4 rooms (3 bedrooms)
- Number of bath rooms
- 1 bathroom and 1 separate toilet
- Bathroom facilities
- Double sink, walk-in shower, bath, underfloor heating, and washstand
- Number of stories
- 2 stories and a basement
- Facilities
- Passive ventilation system, flue, TV via cable, and solar panels
Energy
- Energy label
- Insulation
- Energy efficient window
- Heating
- CH boiler
- Hot water
- CH boiler
- CH boiler
- Remeha (gas-fired combination boiler from 2022, in ownership)
Cadastral data
- HULST I 795
- Cadastral map
- Area
- 144 m²
- Ownership situation
- Full ownership
Exterior space
- Location
- Alongside a quiet road
- Garden
- Back garden and side garden
- Back garden
- 63 m² (8.00 metre deep and 7.92 metre wide)
- Garden location
- Located at the northwest
Garage
- Type of garage
- Attached brick garage
- Capacity
- 1 car
- Facilities
- Electricity
Parking
- Type of parking facilities
- Public parking
Want to be informed about changes immediately?
Save this house as a favourite and receive an email if the price or status changes.
Popularity
0x
Viewed
0x
Saved
03/11/2024
On funda







