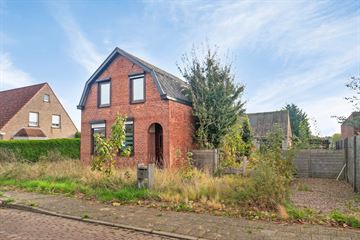This house on funda: https://www.funda.nl/en/detail/koop/nieuw-namen/huis-veerstraat-12/43788133/

Veerstraat 124568 PH Nieuw NamenKern Nieuw Namen
€ 299,000 k.k.
Description
Royale vrijstaande woning met een woonoppervlakte van ca. 123m2, ruime woonkamer, 2
slaapkamers en badkamer, diepe tuin en een grote garage gelegen op een perceel van
1.485m2.
INDELING:
Entree/hal met trapopgang naar de eerste verdieping en toegang naar de woonkamer. Aansluitend de royale keuken, een badkamer en dubbele berging met CV.
Op de eerste verdieping zijn 2 ruime slaapkamers.
Ruime berging/garage van ca. 48m2.
LET OP: Het betreft een echte kluswoning welke grotendeels gerenoveerd dient te worden.
Features
Transfer of ownership
- Asking price
- € 299,000 kosten koper
- Asking price per m²
- € 2,431
- Listed since
- Status
- Available
- Acceptance
- Available in consultation
Construction
- Kind of house
- Single-family home, detached residential property
- Building type
- Resale property
- Year of construction
- 1930
- Type of roof
- Mansard roof
Surface areas and volume
- Areas
- Living area
- 123 m²
- Plot size
- 1,485 m²
- Volume in cubic meters
- 454 m³
Layout
- Number of rooms
- 3 rooms (2 bedrooms)
- Number of bath rooms
- 1 bathroom
- Bathroom facilities
- Shower, toilet, and washstand
- Number of stories
- 2 stories
Energy
- Energy label
- Insulation
- Double glazing
- Heating
- CH boiler
- Hot water
- CH boiler
- CH boiler
- Gas-fired from 2009, in ownership
Cadastral data
- HULST I 489
- Cadastral map
- Area
- 1,485 m²
- Ownership situation
- Full ownership
Exterior space
- Garden
- Back garden
- Back garden
- 992 m² (62.00 metre deep and 16.00 metre wide)
- Garden location
- Located at the west with rear access
Garage
- Type of garage
- Attached brick garage
- Capacity
- 2 cars
- Facilities
- Electricity
Parking
- Type of parking facilities
- Parking on gated property, parking on private property and public parking
Photos 29
© 2001-2024 funda




























