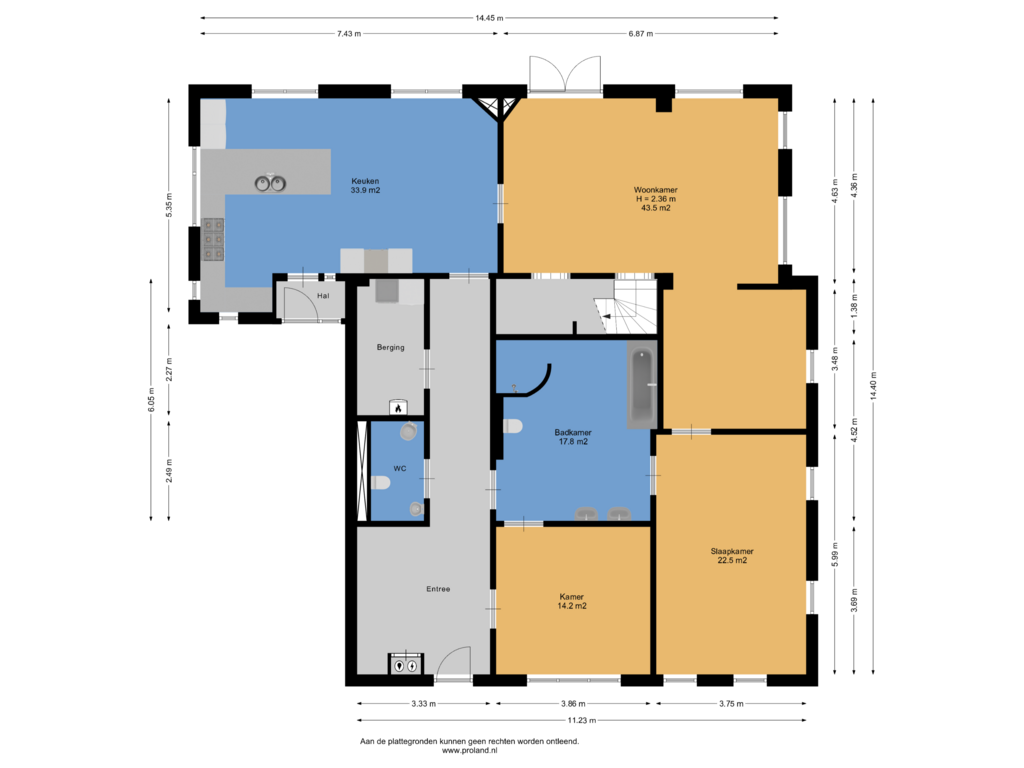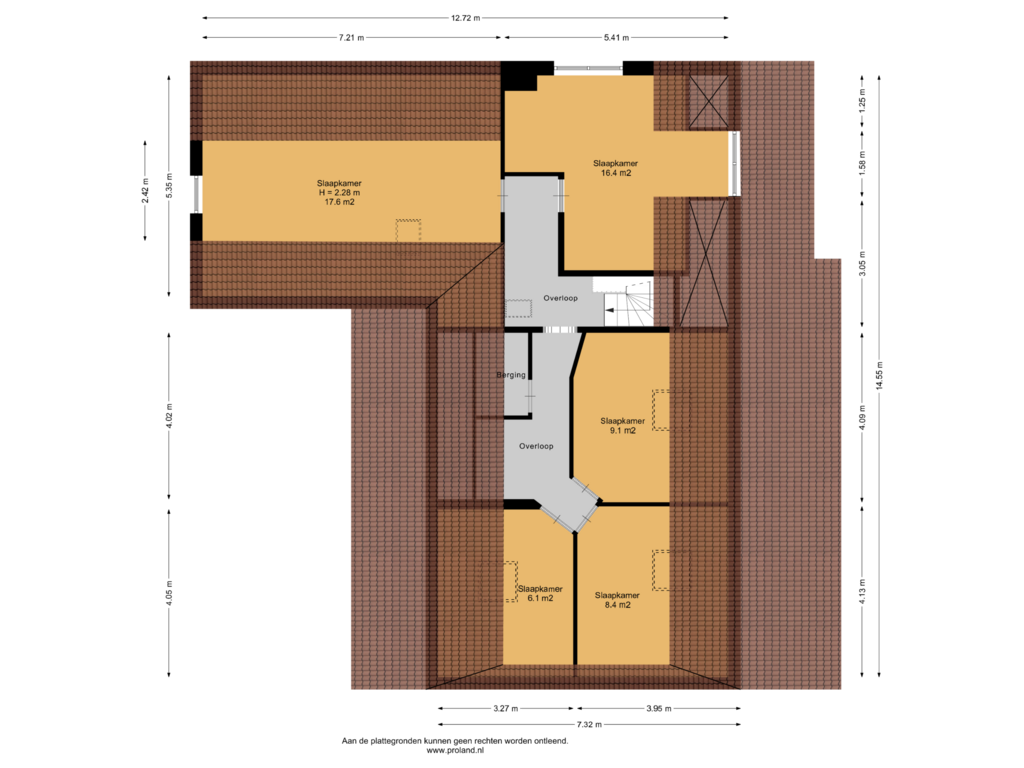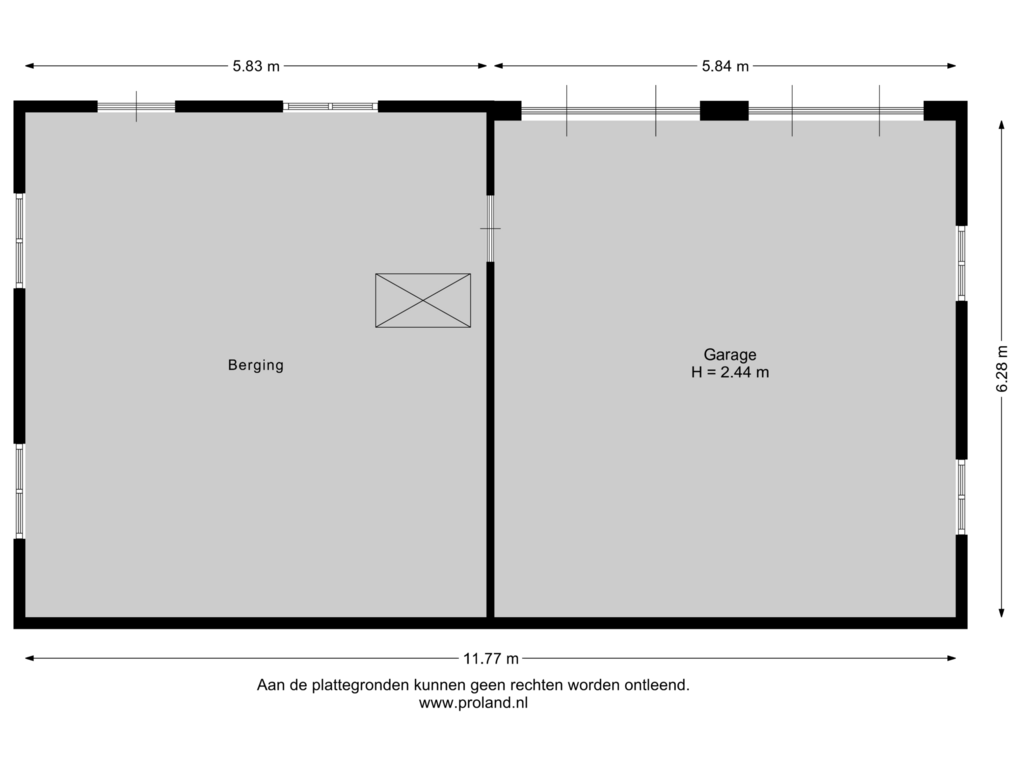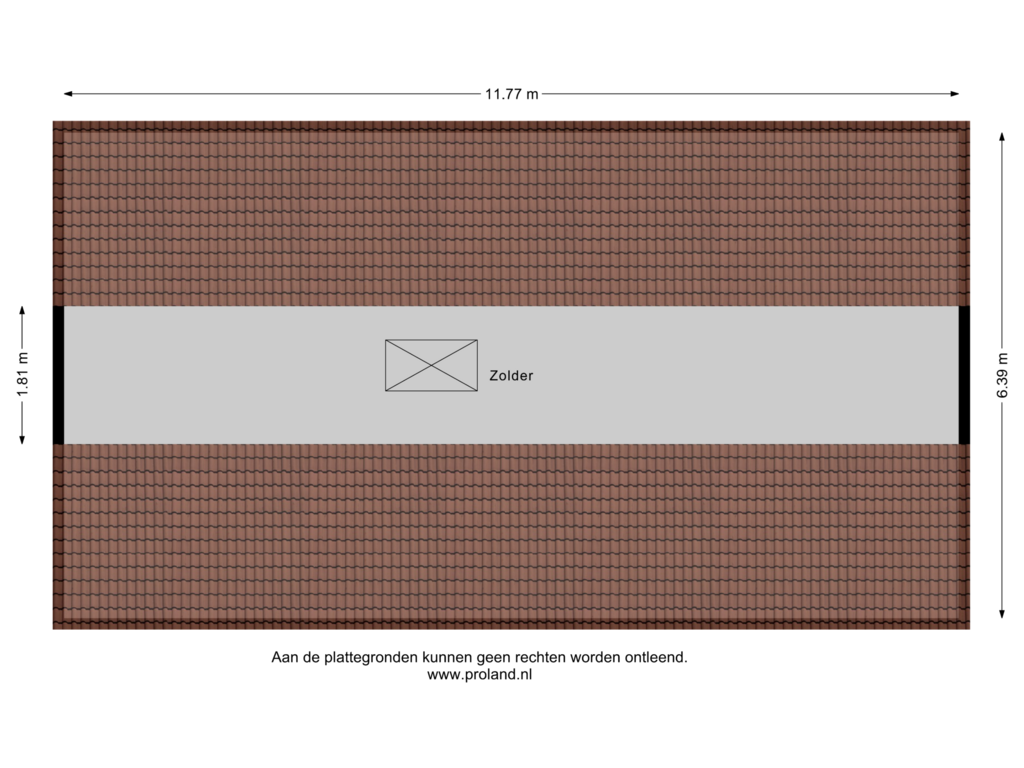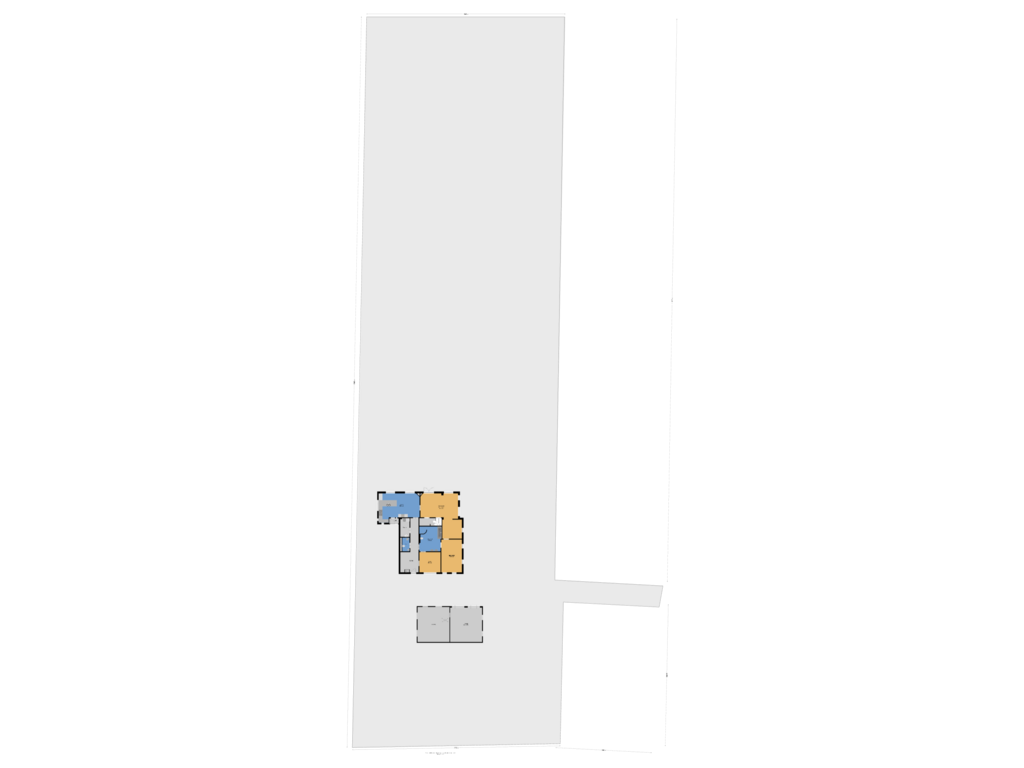This house on funda: https://www.funda.nl/en/detail/koop/nieuw-roden/huis-bisschopswijk-3/43738687/
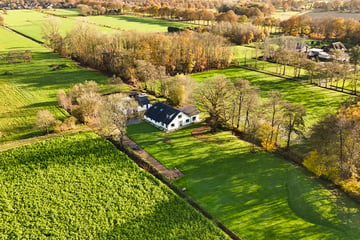
Bisschopswijk 39311 TG Nieuw-RodenBuitengebied Roden West
€ 975,000 k.k.
Description
Met een eigen oprijlaan van maar liefst 150 meter is deze verbouwde woonboerderij gelegen op werkelijk een uniek mooie, landelijke locatie.
De Bisschopswijk is gesitueerd in een zeer rustige en landelijke omgeving. Rondom heeft u prachtige vrije vergezichten over landerijen omringd met boomwallen. Heerlijk vrij wonen op een grote kavel grond te midden van de natuur maar toch ook op loopafstand van het dorp Nieuw-Roden.
Woonoppervlakte 255m²
Inhoud 950m³
Perceeloppervlakte 6435m²
7 slaapkamers
Bisschopswijk3.nl
Bezoek deze uitgebreide eigenwoningwebsite voor meer info
OMSCHRIJVING
Oorspronkelijk is de boerderij gebouwd in 1940 en in 1997 volledige verbouwd en uitgebouwd, er zijn 7 zonnepanelen geplaatst en de woning is beneden voorzien van vloerverwarming. Achter de woning bevindt zich een grote schuur met zolder en een groot parkeerterrein. Door de ruime kavel en de landerijen rondom ervaart u een ultiem gevoel van rust en kunt u genieten van het prachtige landschap rondom.
OMGEVING
De gezellige en actieve Drentse dorpen Nieuw-Roden en Roden bieden alles op het gebied van winkels, sport en ontspanning en hebben een prachtige natuurlijke en bosrijke omgeving. Op 20 autominuten afstand bevinden zich de steden Groningen en Assen. Meerdere keren per uur gaat er een bus naar Groningen.
INDELING
Begane grond: grote hal/entree waaraan gelegen een ruim toilet, de bijkeuken en achteraan de hal komt u in de royale woonkeuken met aansluitend een woonkamer samen groot 77m², beneden bevinden zich nog 2 ruime slaapkamers (22.5m² en 14m²) met aansluitend een zeer grote badkamer (18m²).
Etage: ruime overloop waaraan gelegen 5 slaapkamers (respectievelijk groot 6m², 8.m², 9m², 16.5m² en 17m²) alsmede een berging.
De achter de woning gelegen schuur heeft een dubbele garage, schuurruimte (74m²) en een grote bergzolder.
BIJZONDERHEDEN
- De woning is voorzien van vloerisolatie, dakisolatie, dubbele beglazing en gedeeltelijk spouwmuurisolatie.
- Grote keuken met inbouwapparatuur
- 7 zonnepanelen
- Gedeeltelijk kunststofkozijnen
- HR cv-ketel bouwjaar 2011
Kortom een bijzondere woning op een werkelijk fantastisch mooie plek die u gezien moet hebben!!
Onze foto’s worden gemaakt zonder groothoeklens waardoor ze in werkelijkheid niet tegenvallen.
Voor het beste beeld kunt u het beste de 3Dtour(matterport) openen en door virtuele door de woning lopen.
WILT U EEN VIRTUELE TOUR DOOR DEZE WONING?
Open Funda op uw laptop of smartphone en open de woning. Druk op 3D TOUR en daarna op play.
Features
Transfer of ownership
- Asking price
- € 975,000 kosten koper
- Asking price per m²
- € 3,824
- Listed since
- Status
- Available
- Acceptance
- Available in consultation
Construction
- Kind of house
- Converted farmhouse, detached residential property
- Building type
- Resale property
- Year of construction
- 1940
- Accessibility
- Accessible for people with a disability and accessible for the elderly
- Specific
- Double occupancy possible and partly furnished with carpets and curtains
- Type of roof
- Gable roof covered with roof tiles
Surface areas and volume
- Areas
- Living area
- 255 m²
- External storage space
- 89 m²
- Plot size
- 6,435 m²
- Volume in cubic meters
- 950 m³
Layout
- Number of rooms
- 8 rooms (7 bedrooms)
- Number of bath rooms
- 1 bathroom and 1 separate toilet
- Bathroom facilities
- Shower, double sink, bath, and toilet
- Number of stories
- 2 stories
- Facilities
- Solar panels
Energy
- Energy label
- Insulation
- Roof insulation, double glazing and floor insulation
- Heating
- CH boiler
- CH boiler
- Remeha (gas-fired combination boiler from 2011)
Cadastral data
- RODEN P 149
- Cadastral map
- Area
- 6,435 m²
- Ownership situation
- Full ownership
Exterior space
- Location
- Outside the built-up area, rural and unobstructed view
- Garden
- Surrounded by garden
Garage
- Type of garage
- Detached brick garage
- Capacity
- 2 cars
- Facilities
- Loft and electricity
Parking
- Type of parking facilities
- Parking on private property
Photos 62
Floorplans 5
© 2001-2025 funda






























































