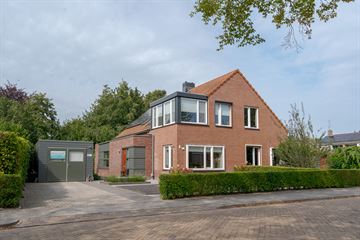
Description
Bent u op zoek naar een levensloopbestendige woning met slaapkamer en badkamer op de begane grond? Dan is deze twee onder één kap woning in Nieuw-Roden uitermate geschikt voor u. De woning beschikt naast een ruime woonkamer met open keuken over een slaapkamer en een badkamer beneden en daarnaast zijn er nog eens twee ruime slaapkamers en een badkamer op de verdieping aanwezig. De woning is een jaar geleden voorzien van een fraaie dakkapel waardoor een prachtige lichte slaapkamer op de verdieping is ontstaan, deze kamer is heel goed te gebruiken als praktijkruimte of atelier.
De woning ligt aan een rustige straat, dichtbij een grote groenstrook. De supermarkt in Nieuw-Roden is op loopafstand te bereiken. De omgeving van Roden en Nieuw-Roden met meerdere bossen en natuurgebieden is prachtig, hier kunt u heerlijk fietsen of wandelen. De openbaar vervoerverbinding is daarnaast uitstekend, in ongeveer half uur staat u op het centraal station van Groningen.
Indeling:
Begane grond:
Entree / hal met trapopgang naar de verdieping, meterkast, toilet en toegang tot de woonkamer. De straatgerichte woonkamer heeft een oppervlakte van circa 32 m2 en de halfopen keuken aan de achterzijde heeft een oppervlakte van circa 19 m2 en heeft openslaande deuren naar de tuin. De keuken is voorzien van een 4-pits gaskookplaat, koelkast, vaatwasser en combimagnetron. Vanuit de keuken is de slaapkamer (ca. 13 m2) te bereiken met aansluitend de badkamer met douche en wastafel. De keuken geeft tevens toegang tot de bijkeuken met witgoedaansluitingen.
Verdieping:
Overloop, bergruimte met CV-opstelling, 2 ruime slaapkamers (ca. 15 en 17 m2) en badkamer voorzien van dubbel wastafelmeubel, instapbad, douche en toilet.
Extern
In de tuin staat een houten garage van ca. 19 m2 en een houten tuinhuis van ca. 7 m2.
Goed om te weten
- Verwarming en warm water middels Intergas Extreme ketel uit 2023;
- In 2023 is de woning voorzien van een grote dakkapel op de eerste verdieping;
- De woning beschikt over 16 zonnepanelen uit 2018.
Features
Transfer of ownership
- Last asking price
- € 425,000 kosten koper
- Asking price per m²
- € 3,172
- Status
- Sold
Construction
- Kind of house
- Single-family home, double house
- Building type
- Resale property
- Year of construction
- 2006
- Type of roof
- Hip roof covered with roof tiles
Surface areas and volume
- Areas
- Living area
- 134 m²
- External storage space
- 26 m²
- Plot size
- 377 m²
- Volume in cubic meters
- 523 m³
Layout
- Number of rooms
- 4 rooms (3 bedrooms)
- Number of bath rooms
- 2 bathrooms and 1 separate toilet
- Bathroom facilities
- 2 showers, sink, double sink, bath, and toilet
- Number of stories
- 2 stories
- Facilities
- Balanced ventilation system, optical fibre, TV via cable, and solar panels
Energy
- Energy label
- Heating
- CH boiler
- Hot water
- CH boiler
- CH boiler
- Intergas (gas-fired combination boiler from 2023, in ownership)
Cadastral data
- RODEN H 4059
- Cadastral map
- Area
- 377 m²
- Ownership situation
- Full ownership
Exterior space
- Location
- In residential district
- Garden
- Back garden and front garden
- Back garden
- 100 m² (5.76 metre deep and 13.00 metre wide)
- Garden location
- Located at the northwest
Storage space
- Shed / storage
- Detached wooden storage
Garage
- Type of garage
- Detached wooden garage
- Capacity
- 1 car
Parking
- Type of parking facilities
- Parking on private property
Photos 46
© 2001-2025 funda













































