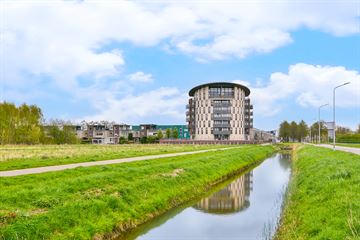This house on funda: https://www.funda.nl/en/detail/koop/nieuw-vennep/appartement-bramerveld-20/43448914/

Description
Zeer fraai gelegen 4 kamer appartement op de 4e verdieping van het markante appartementencomplex “Lisdodde” aan de rand van Getsewoud. Vanuit dit appartement heeft u een vrij uitzicht over recreatiepark Venneperhout en de Bollenstreek. Bovendien is dit appartement voorzien van een royaal op het westen gelegen balkon (ca. 12m2). Onder in het complex bevindt zich de berging en de afgesloten parkeerkelder. Dit appartement is voorzien van één parkeerplaats.
Ligging
Nabij de woning ligt het wijkwinkelcentrum van Getsewoud. Ook speelgelegenheid voor kinderen, scholen, sportfaciliteiten en diverse uitvalswegen treft men op korte afstand van de woning. De busverbinding R-net is op 5 minuten loopafstand bereikbaar met een directe verbinding naar luchthaven Schiphol en Amsterdam (30 minuten naar Zuid WTC). Vanaf treinstation Nieuw-Vennep zijn er verbindingen richting Amsterdam, Den Haag, Rotterdam en de Luchthaven Schiphol. Ter ontspanning is het heerlijke wandelpark ‘Venneperhout’ gelegen op een paar minuten loopafstand.
Vanaf Nieuw-Vennep zijn er goede verbindingen zowel met de auto als het openbaar vervoer naar Amsterdam, Den Haag, Rotterdam en de Luchthaven Schiphol.
Indeling
Entree/hal, garderobe, royale woonkamer met een half open keuken welke is voorzien van diverse inbouwapparatuur, waaronder; een oven, koelkast, 5-pits gaskookplaat op glas en wasemkap. Het aanrecht is uitgevoerd in het graniet. Vanuit de woonkamer is er middels dubbele deuren toegang tot het zonnige op het westen gelegen balkon.
Vanuit de entreehal is er tevens toegang tot meterkast, was-/ stookruimte, badkamer, het toilet met wandcloset en de drie slaapkamers, waaronder de hoofdslaapkamer. De ruime badkamer is uitgevoerd met een douchecabine, dubbele wastafel in meubel, ligbad en handdoek radiator.
Het appartement is voorzien van een PVC-vloer.
Bergingen
Op de begane grond bevindt zich een berging (ca. 7m2).
Bijzonderheden
energielabel ‘B’; geweldig vrij uitzicht; fraaie architectuur; servicekosten circa € 254,77 per maand t.b.v. opstalverzekering, onderhoud, schoonmaakkosten, reservering groot onderhoud; deze woning is goed geïsoleerd en voorzien van dubbele beglazing; de woning is voorzien van een videofoon; het balkon is voorzien van een glazen wand die kan worden opengeschoven; glasvezelaansluiting aanwezig; cv-ketel bj. 2015.
Very beautifully located 4 room apartment on the 4th floor of the striking apartment complex "Lisdodde" on the outskirts of Getsewoud. From this apartment you have an unobstructed view over recreation park Venneperhout and the bulb region. In addition, this apartment has a spacious west facing balcony (approx. 12m2). At the bottom of the complex is the storage room and closed parking basement. This apartment has one parking space.
Location
Near the house is the shopping center of Getsewoud. Also playgrounds for children, schools, sports facilities and various roads are a short distance from the house. The R-net bus service is a 5-minute walk away with a direct connection to Schiphol Airport and Amsterdam (30 minutes to South WTC). From train station Nieuw-Vennep there are connections to Amsterdam, The Hague, Rotterdam and Schiphol Airport. For relaxation, the lovely walking park 'Venneperhout' is located at a few minutes walking distance.
From Nieuw-Vennep there are good connections both by car and public transport to Amsterdam, The Hague, Rotterdam and Schiphol Airport.
Layout
Entrance / hall, checkroom, spacious living room with a semi-open kitchen which is equipped with various appliances including; an oven, refrigerator, 5-burner gas hob on glass and extractor hood. The countertop is made of granite. From the living room through double doors access to the sunny west facing balcony.
From the entrance hall there is also access to meter cupboard, laundry / boiler room, bathroom, toilet with wall closet and the three bedrooms, including the master bedroom. The spacious bathroom is equipped with a shower cabin, double sink in furniture, bathtub and towel radiator.
The apartment is equipped with PVC flooring.
Storage
On the first floor there is a storage room (approx. 7m2).
Details
energy label 'B', great unobstructed views, beautiful architecture, service costs approximately € 254.77 per month for property insurance, maintenance, cleaning, major maintenance reserve, this house is well insulated and double glazed, the house has a videophone, the balcony has a glass wall that can be slid open, fiberglass connection available, central heating boiler bj. 2015.
Translated with DeepL.com (free version)
Features
Transfer of ownership
- Last asking price
- € 529,500 kosten koper
- Asking price per m²
- € 4,604
- Status
- Sold
- VVE (Owners Association) contribution
- € 254.77 per month
Construction
- Type apartment
- Apartment with shared street entrance (apartment)
- Building type
- Resale property
- Year of construction
- 2001
- Type of roof
- Flat roof
Surface areas and volume
- Areas
- Living area
- 115 m²
- Exterior space attached to the building
- 12 m²
- External storage space
- 6 m²
- Volume in cubic meters
- 322 m³
Layout
- Number of rooms
- 4 rooms (3 bedrooms)
- Number of bath rooms
- 1 bathroom and 1 separate toilet
- Bathroom facilities
- Shower, double sink, bath, and washstand
- Number of stories
- 1 story
- Located at
- 4th floor
- Facilities
- Optical fibre, elevator, mechanical ventilation, and TV via cable
Energy
- Energy label
- Insulation
- Completely insulated
- Heating
- CH boiler
- Hot water
- CH boiler
- CH boiler
- Intergas HRE (gas-fired combination boiler from 2015, in ownership)
Cadastral data
- HAARLEMMERMEER AF 1633
- Cadastral map
- Ownership situation
- Full ownership
Exterior space
- Location
- On the edge of a forest, in residential district, open location and unobstructed view
- Balcony/roof terrace
- Balcony present
Storage space
- Shed / storage
- Built-in
Garage
- Type of garage
- Parking place
Parking
- Type of parking facilities
- Parking garage
VVE (Owners Association) checklist
- Registration with KvK
- Yes
- Annual meeting
- Yes
- Periodic contribution
- Yes (€ 254.77 per month)
- Reserve fund present
- Yes
- Maintenance plan
- Yes
- Building insurance
- Yes
Photos 33
© 2001-2024 funda
































