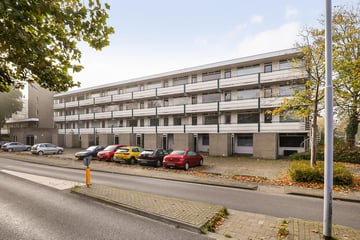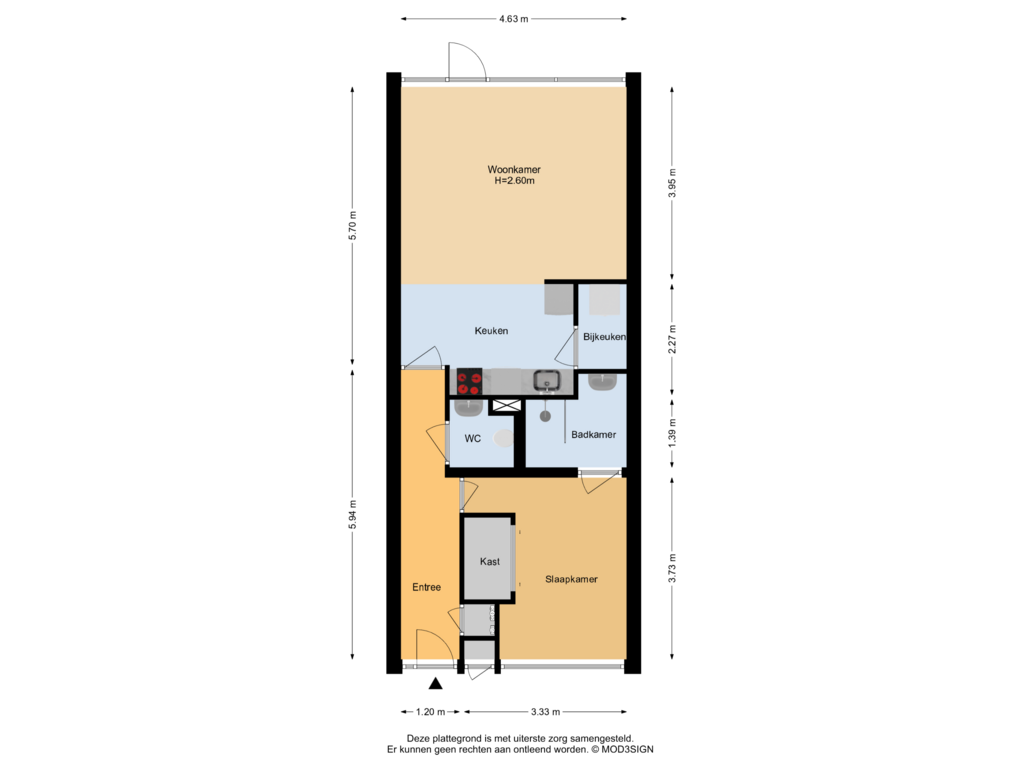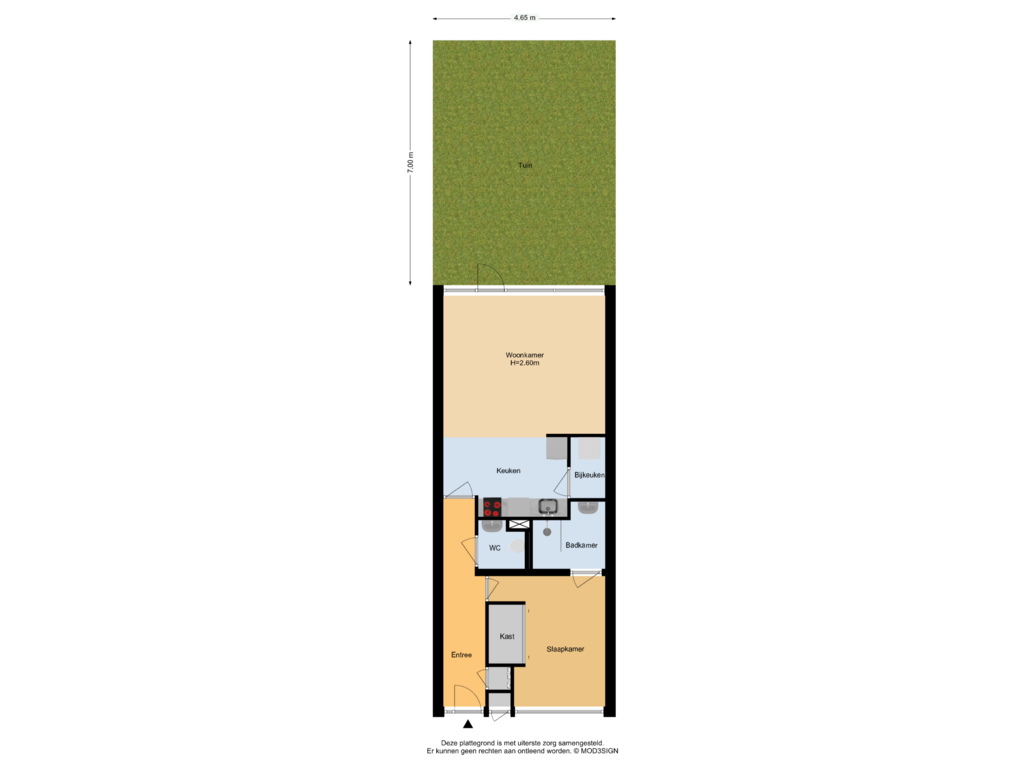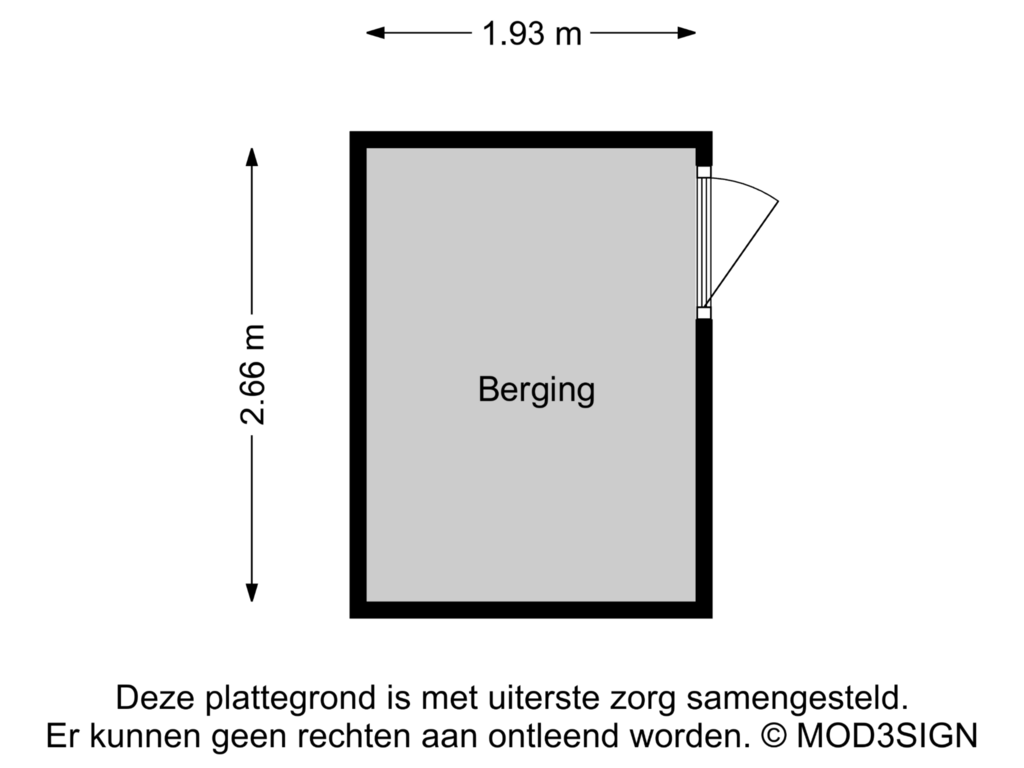
Jacob Boekestraat 32152 AD Nieuw-VennepNieuw-Vennep Welgelegen
€ 295,000 k.k.
Eye-catcher2-kamer appartement met tuin op het zuidwesten nabij het centrum
Description
* OPEN HOUSE MONDAY, DECEMBER 16, 2024 FROM 3:00 PM TO 4:30 PM *
* YOU CAN VIEW THE PROPERTY WITHOUT AN APPOINTMENT *
Nice two-room apartment with sunny southwest-facing backyard near the center of Nieuw-Vennep. The apartment is on the ground floor and has its own storage room at the front. There is ample public parking around the complex.
Centrally located in relation to shops, sports facilities, public transport (the bus stops in front of the door and just 2 km from the railway station) and arterial roads to Amsterdam, Haarlem, Leiden, The Hague and Schiphol.
Details:
- Two-room apartment on the ground floor
- Sunny southwest-facing garden
- Own (bicycle) storage at the front
- Service costs are €302 per month
- Sufficient parking around the complex
- Centrally located in relation to shops, sports facilities and public transport
LAYOUT
Ground floor: entrance into hall with meter cupboard and toilet with fountain. At the front you will find the bedroom with closet and access to the bathroom. The bathroom has a shower and sink.
The bright living room with open kitchen has a door to the sunny backyard. The open kitchen has a straight layout and is equipped with cupboard space and various built-in appliances, namely: electric hob, extractor hood and dishwasher.
Features
Transfer of ownership
- Asking price
- € 295,000 kosten koper
- Asking price per m²
- € 5,463
- Listed since
- Status
- Available
- Acceptance
- Available in consultation
- VVE (Owners Association) contribution
- € 302.00 per month
Construction
- Type apartment
- Ground-floor apartment (apartment)
- Building type
- Resale property
- Year of construction
- 1973
Surface areas and volume
- Areas
- Living area
- 54 m²
- External storage space
- 5 m²
- Volume in cubic meters
- 171 m³
Layout
- Number of rooms
- 2 rooms (1 bedroom)
- Number of bath rooms
- 1 bathroom and 1 separate toilet
- Bathroom facilities
- Shower and sink
- Number of stories
- 1 story
- Located at
- Ground floor
- Facilities
- Optical fibre and TV via cable
Energy
- Energy label
- Insulation
- Double glazing and energy efficient window
- Heating
- Communal central heating
- Hot water
- Central facility
Cadastral data
- HAARLEMMERMEER E 3768
- Cadastral map
- Ownership situation
- Full ownership
Exterior space
- Location
- In centre and in residential district
- Garden
- Back garden
- Back garden
- 33 m² (7.00 metre deep and 4.65 metre wide)
- Garden location
- Located at the southwest with rear access
Storage space
- Shed / storage
- Detached brick storage
- Facilities
- Electricity
- Insulation
- No insulation
Parking
- Type of parking facilities
- Public parking
VVE (Owners Association) checklist
- Registration with KvK
- Yes
- Annual meeting
- Yes
- Periodic contribution
- Yes (€ 302.00 per month)
- Reserve fund present
- Yes
- Maintenance plan
- Yes
- Building insurance
- Yes
Photos 28
Floorplans 3
© 2001-2024 funda






























