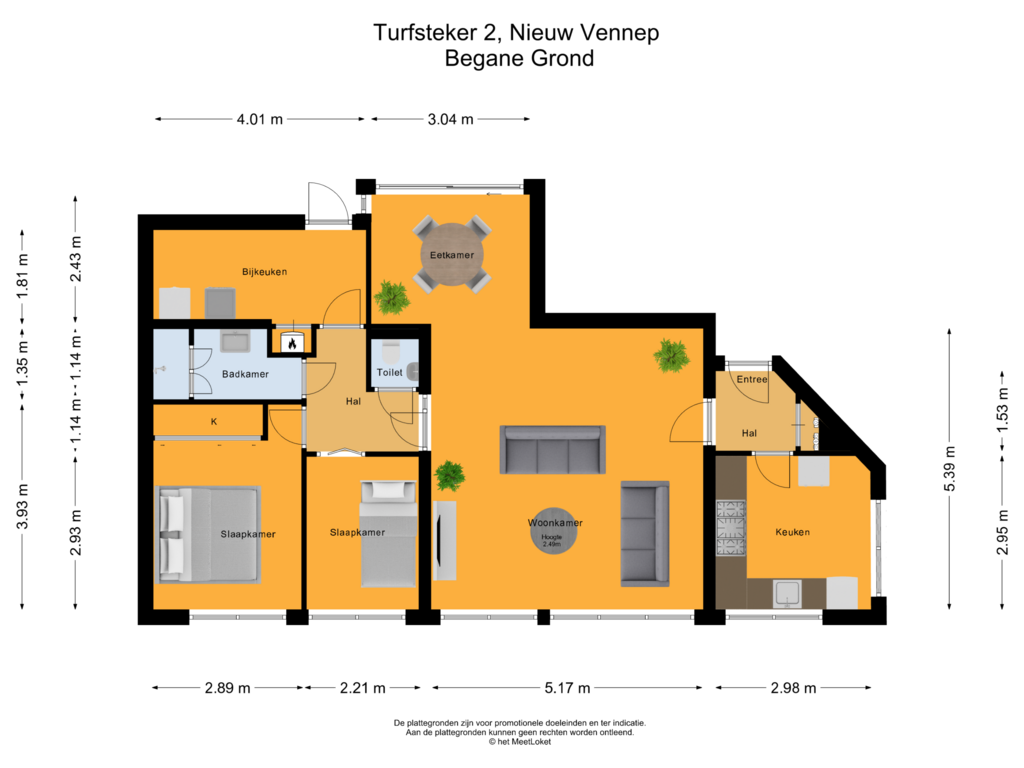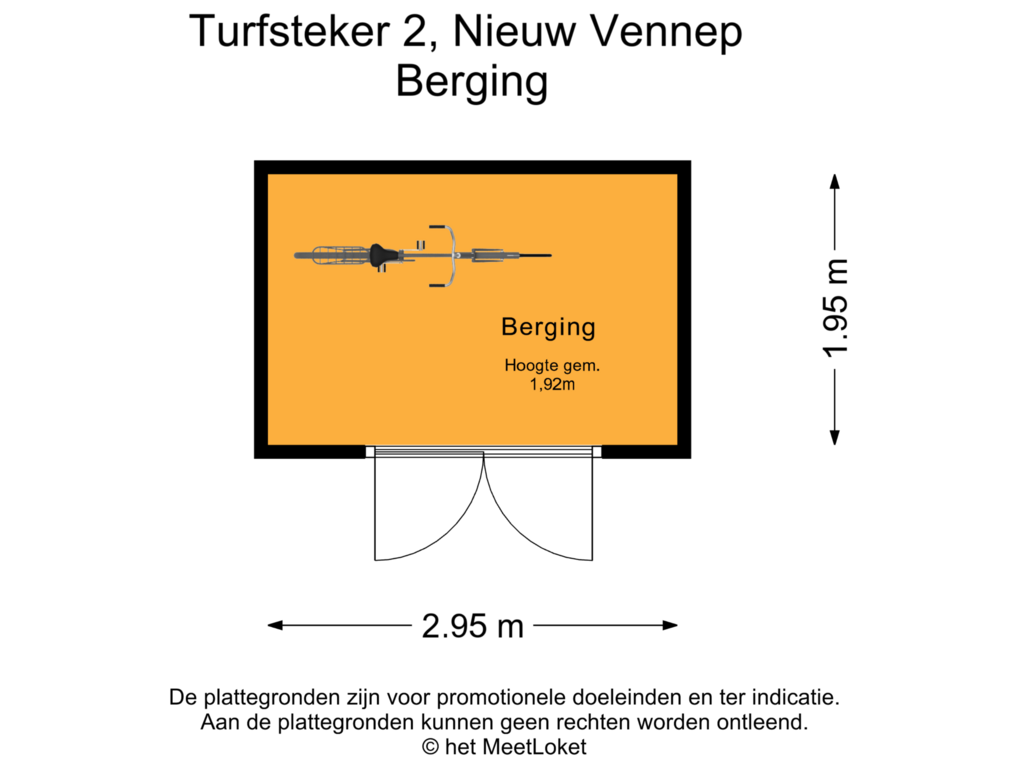This house on funda: https://www.funda.nl/en/detail/koop/nieuw-vennep/appartement-turfsteker-2/43712488/

Eye-catcher3-kamer appartement met tuin in de groene wijk Welgelegen
Description
This three-room apartment with garden is located on the ground floor of a small-scale complex, only four apartments, in the popular and green Welgelegen district. The apartment is very light due to the many windows. There is a living room, a kitchen, two bedrooms, a bathroom and a utility room. The west-facing garden has a back entrance and wooden shed. There is ample parking on public property around the apartment.
The apartment is located near the old center of Nieuw-Vennep and public facilities such as shops and sports facilities. Public transport connections and roads to Amsterdam, Haarlem, Leiden and Schiphol are a short distance away.
Details:
- Three-room apartment in a small complex
- Located in the popular and green Welgelegen district
- West-facing garden
- Service costs are € 125 per month
- Delivery in consultation, can be done quickly
LAYOUT
Ground floor: entrance hall with meter cupboard, wardrobe and access to the kitchen and living room. The L-shaped kitchen has plenty of storage space and various built-in appliances, namely: 4-burner gas stove, extractor hood, combi oven, refrigerator, freezer and dishwasher. The living room is very light due to the many windows and has an extension with sliding doors to the backyard.
From the living room you enter the hall with access to the two bedrooms, one with a wardrobe, a separate toilet with washbasin, the bathroom with shower and washbasin and the utility room with washing machine connection and storage space.
The west-facing garden is accessible from the living room and the utility room and has a wooden shed and back entrance.
Features
Transfer of ownership
- Asking price
- € 375,000 kosten koper
- Asking price per m²
- € 4,360
- Listed since
- Status
- Sold under reservation
- Acceptance
- Available in consultation
- VVE (Owners Association) contribution
- € 125.00 per month
Construction
- Type apartment
- Ground-floor apartment (apartment)
- Building type
- Resale property
- Year of construction
- 1986
- Specific
- Partly furnished with carpets and curtains
- Type of roof
- Flat roof
Surface areas and volume
- Areas
- Living area
- 86 m²
- External storage space
- 6 m²
- Volume in cubic meters
- 295 m³
Layout
- Number of rooms
- 3 rooms (2 bedrooms)
- Number of bath rooms
- 1 bathroom and 1 separate toilet
- Bathroom facilities
- Shower and washstand
- Number of stories
- 1 story
- Located at
- Ground floor
- Facilities
- Mechanical ventilation, rolldown shutters, and TV via cable
Energy
- Energy label
- Insulation
- Double glazing
- Heating
- CH boiler
- Hot water
- CH boiler
- CH boiler
- Intergas (gas-fired combination boiler from 2015, in ownership)
Cadastral data
- HAARLEMMERMEER AE 782
- Cadastral map
- Ownership situation
- Full ownership
Exterior space
- Location
- Alongside a quiet road and in residential district
- Garden
- Back garden
- Back garden
- 40 m² (10.00 metre deep and 4.00 metre wide)
- Garden location
- Located at the west with rear access
Storage space
- Shed / storage
- Detached wooden storage
- Insulation
- No insulation
Parking
- Type of parking facilities
- Public parking
VVE (Owners Association) checklist
- Registration with KvK
- Yes
- Annual meeting
- Yes
- Periodic contribution
- No
- Reserve fund present
- Yes
- Maintenance plan
- No
- Building insurance
- Yes
Photos 32
Floorplans 2
© 2001-2025 funda

































