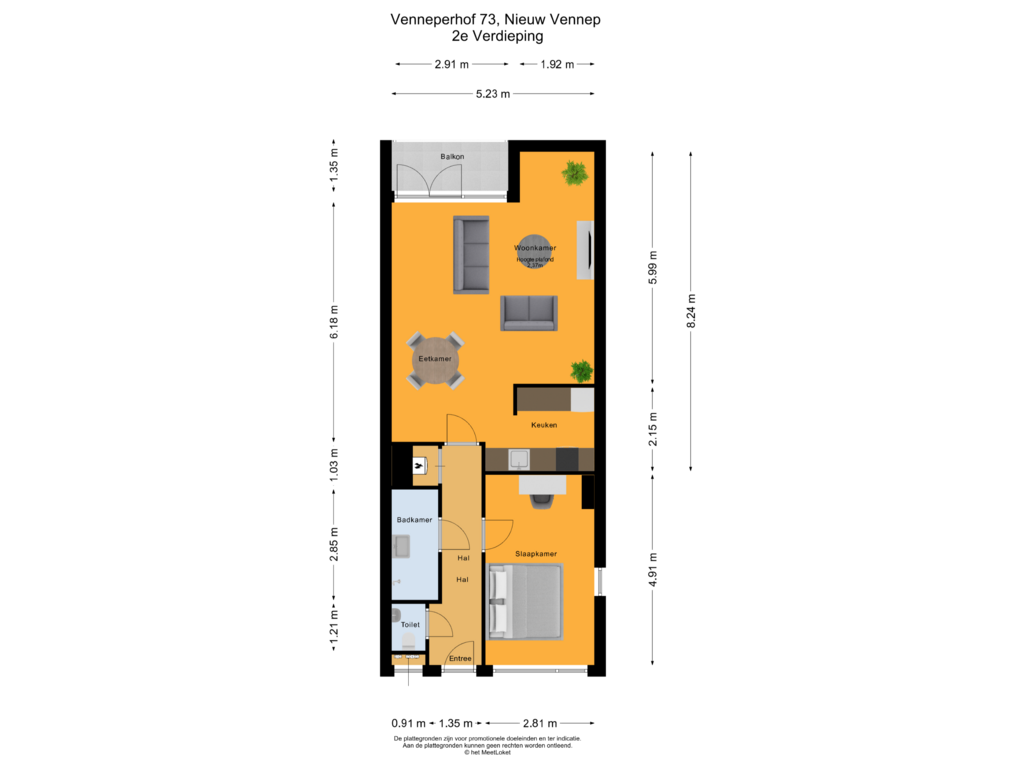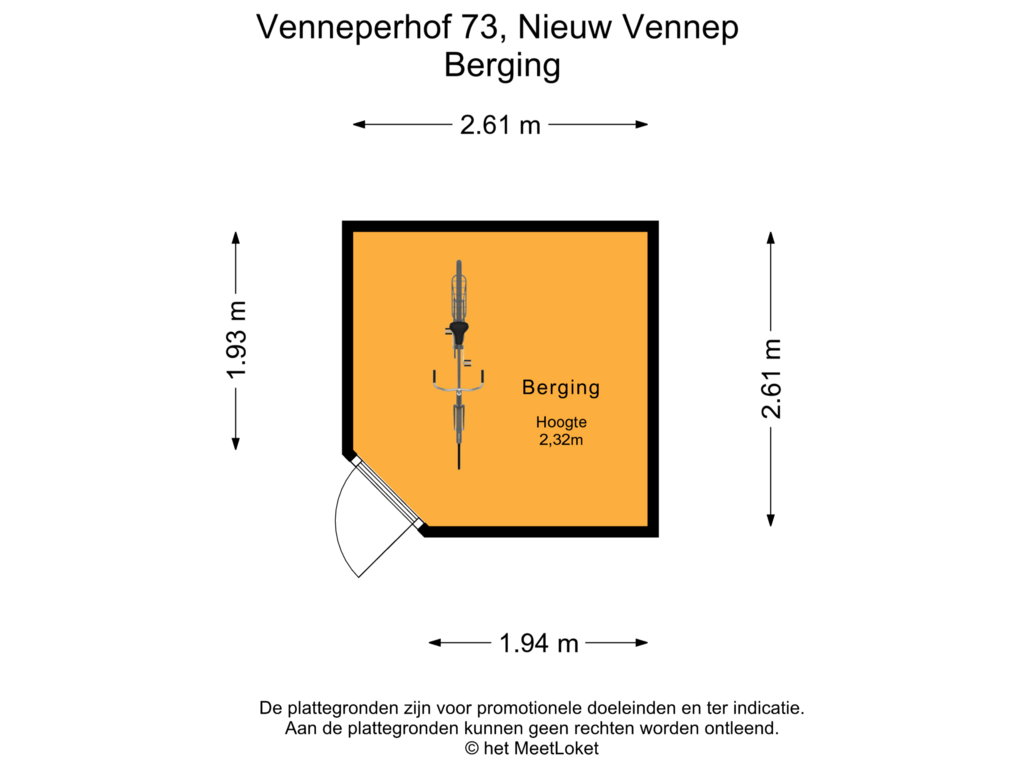
Venneperhof 732151 AX Nieuw-VennepNieuw-Vennep West
€ 308,000 k.k.
Eye-catcherRuim 2 kamer appartement met zonnig balkon in het centrum
Description
Spacious two-room apartment with sunny balcony in the center of Nieuw-Vennep. There is a bright living room with open kitchen, a bedroom and a bathroom. From the southwest-facing balcony you have an unobstructed view and plenty of sunlight.
The complex has an elevator to the first floor where there is also a private storage room.
Centrally located above the "De Symfonie" shopping center, ideal for daily shopping. The Nieuw-Vennep railway station, bus stops, sports facilities and roads to Amsterdam, Leiden, The Hague and Schiphol Airport are also quickly accessible.
Details:
- Right in the center
- Sunny south-west facing balcony with unobstructed view
- Storage room on the first floor of the complex
- Complex has an elevator
- Service costs are € 178 per month
- Centrally located in relation to shops, public transport and arterial roads
LAY-OUT
Ground floor: entrance to the building with doorbells and mailboxes. You reach the first floor via the stairwell or the elevator.
First floor: here you will find the private storage room and the stairs to the apartment.
Second floor: entrance into hall with toilet, storage cupboard with central heating location. boiler (2023), a spacious bedroom and the bathroom with shower and sink.
The spacious living room has a high ceiling and patio doors to the southwest-facing balcony with an unobstructed view. The open kitchen has a two-sided layout, various upper and lower cabinets and equipment, namely: four-burner gas stove, extractor hood, microwave and oven.
Features
Transfer of ownership
- Asking price
- € 308,000 kosten koper
- Asking price per m²
- € 4,667
- Listed since
- Status
- Available
- Acceptance
- Available in consultation
- VVE (Owners Association) contribution
- € 178.00 per month
Construction
- Type apartment
- Apartment with shared street entrance (apartment)
- Building type
- Resale property
- Year of construction
- 1977
Surface areas and volume
- Areas
- Living area
- 66 m²
- Exterior space attached to the building
- 4 m²
- External storage space
- 7 m²
- Volume in cubic meters
- 262 m³
Layout
- Number of rooms
- 2 rooms (1 bedroom)
- Number of bath rooms
- 1 bathroom and 1 separate toilet
- Bathroom facilities
- Shower and sink
- Number of stories
- 1 story
- Located at
- 1st floor
- Facilities
- Elevator and TV via cable
Energy
- Energy label
- Insulation
- Double glazing
- Heating
- CH boiler
- Hot water
- CH boiler
- CH boiler
- Intergas (gas-fired combination boiler from 2023, in ownership)
Cadastral data
- HAARLEMMERMEER F 3622
- Cadastral map
- Ownership situation
- Full ownership
Exterior space
- Location
- In centre
- Balcony/roof terrace
- Balcony present
Storage space
- Shed / storage
- Detached brick storage
- Facilities
- Electricity
- Insulation
- No insulation
Parking
- Type of parking facilities
- Public parking
VVE (Owners Association) checklist
- Registration with KvK
- Yes
- Annual meeting
- Yes
- Periodic contribution
- Yes (€ 178.00 per month)
- Reserve fund present
- Yes
- Maintenance plan
- Yes
- Building insurance
- Yes
Photos 32
Floorplans 2
© 2001-2025 funda

































