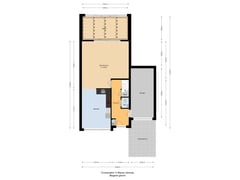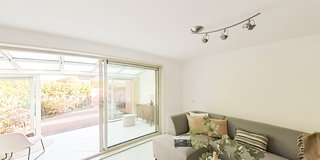Cronenstein 42151 EN Nieuw-VennepNieuw-Vennep Getsewoud Zuid
- 171 m²
- 218 m²
- 5
€ 725,000 k.k.
Description
What a delightful family home in De Steinen! Highlights you won’t want to miss:
/ Spacious family home (approx. 171m² living area + 17m² storage)
/ Equipped with a carport and an internally accessible garage with electric door
/ Large living area with a lounge, spacious kitchen, and bright conservatory
/ Five full-sized bedrooms, a spacious bathroom, and potential for a second bathroom
/ Sunny backyard (southeast-facing) with storage shed and rear access, front garden, and rooftop terrace
/ Located in the popular, family-friendly neighborhood of "De Steinen"
WANT A VISUAL TOUR?
- Ground Floor:
Front garden and driveway under the carport. Through the front door, you enter the hallway, with a door leading directly into the garage. There’s a modern meter cupboard, a guest toilet with a sink, and a storage closet under the stairs. The door to the main living space opens to an ideal layout for a large family! The living room provides plenty of space for a large seating and dining area. At the front of the house is the spacious kitchen, equipped with various built-in appliances and space for an additional dining area, with views of the front garden. At the rear of the house, adjacent to the living room, is a large conservatory. This bright and spacious conservatory functions as a full-fledged second living room. From here, you step directly into the garden!
- First Floor:
Stairs lead to a spacious landing, which connects to three well-sized bedrooms. The master bedroom spans the full width at the front (approx. 3.40 x 5.65m), while the other two bedrooms are located at the rear (4.55 x 2.70m and 3.40 x 2.90m, respectively). The well-maintained bathroom is equipped with a shower, bathtub, washbasin unit, towel radiator, and mechanical ventilation. The second toilet is separate and includes a small sink.
- Second Floor:
Stairs lead to a large landing, which houses the washer/dryer setup and technical space, with more than enough room for a work-from-home corner, if desired. There are also two spacious bedrooms (approx. 4.50 x 2.70m and 4.50 x 2.90m) under a large dormer window. The well-sized landing could easily be reconfigured to add a second bathroom. The same landing opens onto a wonderful rooftop terrace, perfect for enjoying the "golden hour" on long summer evenings.
- Garden:
Alongside the front garden, the property has a sunny and private backyard, complete with a large storage shed and rear access. It’s the perfect spot to enjoy summer weather, with easy indoor-outdoor flow from the bright conservatory. Can you picture yourself hosting a barbecue here with the whole family?
GOOD TO KNOW
- Energy label A!
- Underfloor heating on central heating system in living room and kitchen
- Electric underfloor heating in the conservatory
- Upper floors equipped with infrared radiators
- Nearly gas-free, a future-proof home!
- If desired, radiators can easily be reconnected to the central heating system
- Central heating boiler from 2015, well-maintained
- Solar power system installed
- Wooden window frames, exterior painted in 2021
- Extra space thanks to dormer window added in 2019
- This type of property rarely comes on the market!
- Documentation available in online viewing file
- Flexible delivery options, available for quick move-in if needed
TOP LOCATION IN NIEUW-VENNEP!
Located in the residential neighborhood of De Steinen, this home offers a quiet setting with excellent amenities nearby. You’ll live centrally in Nieuw-Vennep, close to schools, shops, recreational facilities, and with great connections to surrounding cities and Schiphol Airport.
WANT TO COME AND SEE?
Our agents would love to show you this spacious, sustainable family home in Nieuw-Vennep. Contact us to schedule a viewing. Follow us on socials for more photos and videos of this property – it could be your new home!
Features
Transfer of ownership
- Asking price
- € 725,000 kosten koper
- Asking price per m²
- € 4,240
- Listed since
- Status
- Available
- Acceptance
- Available in consultation
Construction
- Kind of house
- Single-family home, detached residential property
- Building type
- Resale property
- Year of construction
- 1999
Surface areas and volume
- Areas
- Living area
- 171 m²
- Other space inside the building
- 17 m²
- Exterior space attached to the building
- 27 m²
- External storage space
- 5 m²
- Plot size
- 218 m²
- Volume in cubic meters
- 572 m³
Layout
- Number of rooms
- 6 rooms (5 bedrooms)
- Number of bath rooms
- 1 bathroom and 2 separate toilets
- Bathroom facilities
- Shower, bath, and washstand
- Number of stories
- 3 stories
- Facilities
- Mechanical ventilation, sliding door, and solar panels
Energy
- Energy label
- Insulation
- Roof insulation, double glazing, insulated walls and floor insulation
- Heating
- CH boiler and partial floor heating
- Hot water
- CH boiler
- CH boiler
- Vaillant (gas-fired combination boiler from 2015, in ownership)
Cadastral data
- HAARLEMMERMEER AF 1802
- Cadastral map
- Area
- 218 m²
- Ownership situation
- Full ownership
Exterior space
- Location
- Alongside a quiet road and in residential district
- Garden
- Back garden and front garden
- Back garden
- 59 m² (10.00 metre deep and 5.94 metre wide)
- Garden location
- Located at the southeast
- Balcony/roof terrace
- Roof terrace present
Storage space
- Shed / storage
- Detached wooden storage
Garage
- Type of garage
- Garage with carport
- Capacity
- 1 car
- Facilities
- Electricity
Parking
- Type of parking facilities
- Parking on private property and public parking
Want to be informed about changes immediately?
Save this house as a favourite and receive an email if the price or status changes.
Popularity
0x
Viewed
0x
Saved
15/11/2024
On funda







