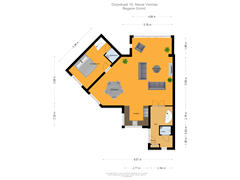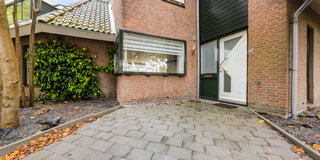Dorpstraat 162152 BB Nieuw-VennepNieuw-Vennep Welgelegen
- 193 m²
- 285 m²
- 3
€ 850,000 k.k.
Eye-catcherSpeels ingedeelde 2-onder-1 kapwoning in de oude dorpskern
Description
A playfully arranged semi-detached house in the old village center of Nieuw-Vennep. There is a spacious living room with open kitchen and bedroom on the ground floor, a bedroom with walk-in closet and bathroom on the first floor and a bedroom with dormer window and bathroom on the second floor. There is also an approximately 18 meter deep backyard on the northwest.
Centrally located and within walking distance of schools, childcare and De Symfonie shopping center. Sports facilities within cycling distance. Public transport connections (bus and train) and arterial roads are a short distance away, making Amsterdam, Schiphol, Haarlem, Leiden and The Hague quickly accessible.
Details:
- Playfully decorated semi-detached house
- Spacious living room with open kitchen
- Master bedroom with bathroom and walk-in closet
- Three bedrooms and three bathrooms
- Life-long home
- Deep backyard on the northwest
- In a very central location near the village center
- All amenities close by
- Delivery in consultation
LAY-OUT
Ground floor: entrance hall with meter cupboard, toilet with fountain and stairs to the first floor. The spacious living room has a light floor, sliding doors to the backyard and an open kitchen. The U-shape kitchen has various built-in appliances, namely: four-burner gas stove with separate grill, extractor hood, combi microwave, refrigerator, dishwasher and a granite worktop.
The garage, converted into a room with bathroom with shower and toilet, is also accessible from the living room. Upstairs there is another room that can serve as a bedroom or office. This room with bathroom on the ground floor makes this house very suitable as a lifelong home or for a home office.
First floor: landing with storage cupboard, room with storage space at the front and the master bedroom with walk-in closet and spacious bathroom with double sink, toilet and two-person steam cabin at the rear of the house.
Second floor: landing with central heating installation. boiler, bedroom with dormer window at the rear and a spacious bathroom with shower, sink and toilet.
Outside: there is a spacious front garden and approximately 18 meters deep backyard on the northwest, where you can always enjoy the sun or shade somewhere because of the depth.
Features
Transfer of ownership
- Asking price
- € 850,000 kosten koper
- Asking price per m²
- € 4,404
- Listed since
- Status
- Available
- Acceptance
- Available in consultation
Construction
- Kind of house
- Single-family home, double house
- Building type
- Resale property
- Year of construction
- 1979
- Type of roof
- Combination roof covered with roof tiles
Surface areas and volume
- Areas
- Living area
- 193 m²
- Plot size
- 285 m²
- Volume in cubic meters
- 640 m³
Layout
- Number of rooms
- 5 rooms (3 bedrooms)
- Number of bath rooms
- 3 bathrooms and 1 separate toilet
- Bathroom facilities
- 3 showers, double sink, 2 toilets, and sink
- Number of stories
- 3 stories
- Facilities
- Skylight, sliding door, and TV via cable
Energy
- Energy label
- Insulation
- Double glazing and energy efficient window
- Heating
- CH boiler
- Hot water
- CH boiler
- CH boiler
- Nefit (gas-fired combination boiler from 1997, in ownership)
Cadastral data
- HAARLEMMERMEER E 3786
- Cadastral map
- Area
- 285 m²
- Ownership situation
- Full ownership
Exterior space
- Location
- In centre and in residential district
- Garden
- Back garden and front garden
- Back garden
- 102 m² (18.50 metre deep and 5.50 metre wide)
- Garden location
- Located at the northwest
Parking
- Type of parking facilities
- Public parking
Want to be informed about changes immediately?
Save this house as a favourite and receive an email if the price or status changes.
Popularity
0x
Viewed
0x
Saved
23/10/2024
On funda







