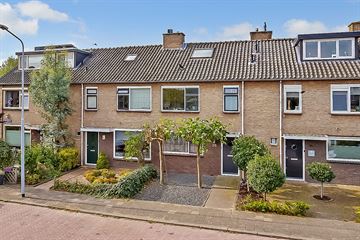This house on funda: https://www.funda.nl/en/detail/koop/nieuw-vennep/huis-dorsersstraat-26/43756118/

Description
Instapklare EENGEZINSWONING met stenen schuur en een zonnige achtertuin op het zuidwesten.
Dit ruime huis met vijf slaapkamers is uitstekend verzorgd en onder andere voorzien van een moderne keuken en badkamer.
Ligging op loopafstand van winkelcentra en bushalte met R-net busverbindingen. Verder op 10 minuten fietsafstand van NS station Nieuw-Vennep. Vanuit Nieuw-Vennep rijdt u met de auto in 20 minuten naar Schiphol Amsterdam airport.
Indeling
Begane grond: Entree, hal, meterkast, garderobe, toilet, trap naar boven, trapkast en deur naar woonkamer.
Ruime tuingerichte woonkamer met aan de voorzijde de prachtige open eetkeuken en aan de achterzijde de ruime living.
Wat gelijk opvalt is de brede pui met openslaande deuren naar de prachtige tuin. Door de grote ramen in woonkamer en keuken opvallend veel daglicht.
De achtertuin is in 2023 volledig opnieuw aangelegd en ingericht.
De moderne keuken is voorzien van diverse inbouwapparatuur.
Eerste verdieping
Overloop met gangkast, drie slaapkamers en een moderne badkamer.
De badkamer is voorzien van een royaal ligbad, inloopdouche, toilet en wastafelmeubel met spiegelkast en verlichting.
Tweede verdieping
Voorzolder en twee zolderslaapkamers. Aan de achterzijde is er een grote dakkapel geplaatst. Cv-ketel en aansluitingen voor wasmachine-/ en droger op de voorzolder. Achter de knieschotten veel opbergruimte.
Tuin
Zonnige achtertuin op het zuidwesten die in 2023 volledig opnieuw onderhoudsvriendelijk is aangelegd.
Bijzonderheden
• Energielabel C
• Moderne keuken, toilet en badkamer.
• Moderne onderhoudsvriendelijke achtertuin (2023)
• Elektrisch bedienbaar zonnescherm (2021).
• Vijf slaapkamers (Zolder is verbouwd in 2023)
• Op zolder een dakkapel en een groot Velux dakraam.
• Meterkast vernieuwd in 2024.
• Openbaar parkeren
Features
Transfer of ownership
- Last asking price
- € 495,000 kosten koper
- Asking price per m²
- € 4,342
- Status
- Sold
Construction
- Kind of house
- Single-family home, row house
- Building type
- Resale property
- Year of construction
- 1967
- Specific
- With carpets and curtains
- Type of roof
- Gable roof covered with roof tiles
- Quality marks
- Energie Prestatie Advies
Surface areas and volume
- Areas
- Living area
- 114 m²
- External storage space
- 9 m²
- Plot size
- 163 m²
- Volume in cubic meters
- 363 m³
Layout
- Number of rooms
- 6 rooms (5 bedrooms)
- Number of bath rooms
- 1 bathroom and 1 separate toilet
- Bathroom facilities
- Walk-in shower, bath, toilet, and washstand
- Number of stories
- 3 stories
- Facilities
- Outdoor awning, skylight, optical fibre, and TV via cable
Energy
- Energy label
- Insulation
- Roof insulation, double glazing and insulated walls
- Heating
- CH boiler
- Hot water
- CH boiler
- CH boiler
- Remeha (gas-fired combination boiler from 2014, in ownership)
Cadastral data
- HAARLEMMERMEER F 2974
- Cadastral map
- Area
- 163 m²
- Ownership situation
- Full ownership
Exterior space
- Location
- In residential district
- Garden
- Back garden
- Back garden
- 55 m² (10.00 metre deep and 5.50 metre wide)
- Garden location
- Located at the southwest with rear access
Storage space
- Shed / storage
- Detached brick storage
- Facilities
- Electricity
Parking
- Type of parking facilities
- Public parking
Photos 42
© 2001-2025 funda









































