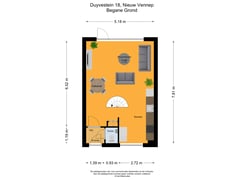Duyvestein 182151 ER Nieuw-VennepNieuw-Vennep Getsewoud Zuid
- 81 m²
- 154 m²
- 2
€ 435,000 k.k.
Eye-catcherLeuke woning met veel uitbreidingsmogelijkheden in gewilde wijk
Description
Nice house with various expansion options in the child-friendly Getsewoud-Zuid district. There is a living room with open kitchen, two bedrooms, a bathroom and a sunny southeast-facing backyard with a detached storage room. There is ample parking in the immediate vicinity.
The living space and the number of bedrooms can be increased by adding an extension on the ground floor, installing a staircase to the second floor and a dormer window on the second floor.
The house is conveniently located in relation to schools, childcare, various playgrounds, shops and sports facilities. Public transport (R-net express bus stop and NS station) and arterial roads to Amsterdam, Haarlem, Leiden, Schiphol and The Hague are quickly accessible.
Details:
- This concerns a bidding from price
- Single-family home with expansion options
- Living room with open kitchen
- Sunny backyard on the southeast
- Energy label A
- The house is equipped with plastic frames
- Located in a child-friendly neighborhood near schools, childcare and playgrounds
- Delivery in consultation
LAYOUT
Ground floor: entrance hall with toilet. The garden-oriented living room has a tiled floor and a door to the southeast-facing backyard. At the front is the open kitchen, which is equipped with plenty of cupboard space and built-in appliances, namely: 4-burner gas stove, combi oven and refrigerator.
You go to the first floor via an open spiral staircase.
First floor: spacious landing with laundry room and bathroom with shower, toilet and washbasin and two bedrooms at the rear. It is possible to create an extra bedroom here.
Second floor: via a loft staircase you reach the spacious attic floor with the central heating installation location. boiler. By installing a staircase and a dormer window, one or two bedrooms can be created here.
Features
Transfer of ownership
- Asking price
- € 435,000 kosten koper
- Asking price per m²
- € 5,370
- Listed since
- Status
- Available
- Acceptance
- Available in consultation
Construction
- Kind of house
- Single-family home, row house
- Building type
- Resale property
- Year of construction
- 1999
- Type of roof
- Shed roof
Surface areas and volume
- Areas
- Living area
- 81 m²
- Other space inside the building
- 15 m²
- External storage space
- 6 m²
- Plot size
- 154 m²
- Volume in cubic meters
- 326 m³
Layout
- Number of rooms
- 3 rooms (2 bedrooms)
- Number of bath rooms
- 1 bathroom and 1 separate toilet
- Bathroom facilities
- Shower, toilet, and sink
- Number of stories
- 2 stories and a loft
- Facilities
- Optical fibre and mechanical ventilation
Energy
- Energy label
- Insulation
- Completely insulated
- Heating
- CH boiler
- Hot water
- CH boiler
- CH boiler
- Vaillant Eco Tec Classic (gas-fired combination boiler from 2018, in ownership)
Cadastral data
- HAARLEMMERMEER AF 1298
- Cadastral map
- Area
- 154 m²
- Ownership situation
- Full ownership
Exterior space
- Location
- In residential district
- Garden
- Back garden and front garden
- Back garden
- 78 m² (15.00 metre deep and 5.20 metre wide)
- Garden location
- Located at the southeast with rear access
Storage space
- Shed / storage
- Detached wooden storage
- Facilities
- Electricity
- Insulation
- No insulation
Parking
- Type of parking facilities
- Public parking
Want to be informed about changes immediately?
Save this house as a favourite and receive an email if the price or status changes.
Popularity
0x
Viewed
0x
Saved
13/12/2024
On funda







