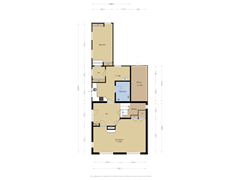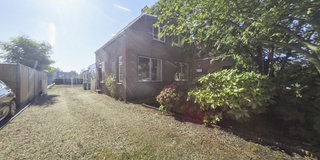Hoofdweg 13642153 LT Nieuw-VennepNieuw-Vennep Zuid
- 118 m²
- 884 m²
- 3
€ 695,000 k.k.
Eye-catcherKarakteristieke vrijstaande woning die gemoderniseerd moet worden
Description
Attention handymen!
Do you have two right hands? Then this characteristic detached house on a plot of no less than 884 m2 might be something for you. The house needs to be modernized and that offers you the opportunity to renovate (extend and/or extend) and furnish it entirely according to your own wishes. There is now a living room, bathroom and kitchen on the ground floor and three bedrooms on the first floor. The spacious backyard on the southeast can also be landscaped according to your own wishes. There is parking for several cars in the driveway.
Centrally located in relation to public facilities such as shops, schools, childcare and sports facilities. Due to its location near Nieuw-Vennep railway station and arterial roads, cities such as Amsterdam, Schiphol, Leiden and The Hague are quickly accessible.
Details
- House needs to be modernized!
- Characteristic detached house
- View over the Hoofdvaart
- Located on a spacious plot of 884 m2
- Centrally located
- Notary choice of seller
LAY-OUT
Ground floor: entrance hall with meter cupboard, wardrobe, stairs to the first floor and access to the basement, kitchen and living room. At the front is the living room with a view of the Hoofdvaart. The simple kitchen has a gas stove and extractor hood and access to the bathroom with shower, toilet and sink. An intermediate hall gives access to the utility room behind the kitchen.
First floor: landing with loft ladder. Two bedrooms at the front and one bedroom at the rear of the house
Storage attic: the spacious storage attic is accessible via a loft staircase. You can create more living space here by installing a fixed staircase and possibly a dormer window.
Garden: the house stands on a total plot of 884 m2. Various living wishes can be fulfilled in the backyard, such as a garden house, veranda, carport or garage. There is parking for several cars in the driveway.
Features
Transfer of ownership
- Asking price
- € 695,000 kosten koper
- Asking price per m²
- € 5,890
- Listed since
- Status
- Available
- Acceptance
- Available in consultation
Construction
- Kind of house
- Single-family home, detached residential property
- Building type
- Resale property
- Year of construction
- 1940
- Type of roof
- Gable roof covered with roof tiles
Surface areas and volume
- Areas
- Living area
- 118 m²
- Other space inside the building
- 17 m²
- External storage space
- 10 m²
- Plot size
- 884 m²
- Volume in cubic meters
- 471 m³
Layout
- Number of rooms
- 5 rooms (3 bedrooms)
- Number of bath rooms
- 1 bathroom
- Bathroom facilities
- Shower, toilet, and sink
- Number of stories
- 2 stories and a loft
- Facilities
- Skylight, passive ventilation system, and TV via cable
Energy
- Energy label
- Insulation
- Partly double glazed
- Heating
- Gas heaters
- Hot water
- Gas water heater
Cadastral data
- HAARLEMMERMEER N 4319
- Cadastral map
- Area
- 15 m²
- Ownership situation
- Full ownership
- HAARLEMMERMEER N 3107
- Cadastral map
- Area
- 869 m²
- Ownership situation
- Full ownership
Exterior space
- Location
- Alongside busy road, in centre and unobstructed view
- Garden
- Back garden and front garden
- Back garden
- 440 m² (20.00 metre deep and 22.00 metre wide)
- Garden location
- Located at the southeast with rear access
Storage space
- Shed / storage
- Attached wooden storage
- Facilities
- Electricity
- Insulation
- No insulation
Parking
- Type of parking facilities
- Parking on private property and public parking
Want to be informed about changes immediately?
Save this house as a favourite and receive an email if the price or status changes.
Popularity
0x
Viewed
0x
Saved
27/09/2024
On funda







