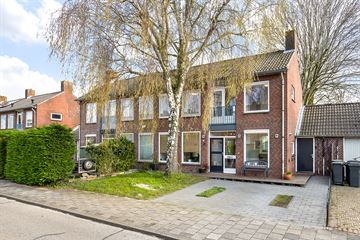This house on funda: https://www.funda.nl/en/detail/koop/nieuw-vennep/huis-kerkstraat-54/43443298/

Description
Nice family home with front garden and deep backyard located in a popular green area near the old center of Nieuw-Vennep. The house has a living room, separate kitchen, four bedrooms, a bathroom and plenty of storage space in the attic. The approximately 24 meter deep backyard on the northeast is accessible via the attached (bicycle) shed. There is private parking in the front garden and there is also parking on public property.
Centrally located in relation to shops, schools, childcare, sports and recreational facilities. With public transport, bus stop and railway station within walking distance and highways a short distance away, major cities such as Amsterdam, Schiphol, Leiden, Haarlem and The Hague are quickly accessible.
Particularities:
- Located in a green area near the old village center
- Semi-detached house
- Four bedrooms
- Attached storage room
- Parking on site
- Within walking distance of shops, schools and public transport
LAYOUT
Ground floor: entrance into hall with meter cupboard and toilet. To the left of the entrance is the cozy living room with patio doors to the backyard and to the right is the kitchen. The kitchen is very light and has a straight layout with drawers and built-in appliances, namely: electric hob, combination oven, refrigerator and dishwasher.
The attached storage room with the washing machine is accessible from the kitchen. This storage room also has a door to the backyard.
First floor: landing, two bedrooms at the front and two bedrooms and the bathroom at the rear of the house. The small bathroom has a shower, toilet and sink. The bedrooms above the kitchen have a built-in wardrobe.
From the landing, a loft ladder provides access to the attic with the central heating installation location. boiler.
Features
Transfer of ownership
- Last asking price
- € 450,000 kosten koper
- Asking price per m²
- € 5,000
- Status
- Sold
Construction
- Kind of house
- Single-family home, corner house
- Building type
- Resale property
- Year of construction
- 1962
- Type of roof
- Gable roof covered with roof tiles
Surface areas and volume
- Areas
- Living area
- 90 m²
- Other space inside the building
- 24 m²
- Plot size
- 418 m²
- Volume in cubic meters
- 370 m³
Layout
- Number of rooms
- 5 rooms (4 bedrooms)
- Number of bath rooms
- 1 bathroom and 1 separate toilet
- Bathroom facilities
- Shower, toilet, and sink
- Number of stories
- 3 stories
- Facilities
- Smart home, optical fibre, mechanical ventilation, and TV via cable
Energy
- Energy label
- Insulation
- Double glazing, energy efficient window and floor insulation
- Heating
- CH boiler
- Hot water
- CH boiler
- CH boiler
- Intergas Kompakt HRE (gas-fired combination boiler from 2009, in ownership)
Cadastral data
- HAARLEMMERMEER N 4241
- Cadastral map
- Area
- 418 m²
- Ownership situation
- Full ownership
Exterior space
- Location
- Alongside a quiet road and in residential district
- Garden
- Back garden and front garden
- Back garden
- 276 m² (24.00 metre deep and 11.50 metre wide)
- Garden location
- Located at the northeast with rear access
Storage space
- Shed / storage
- Attached brick storage
- Facilities
- Electricity
- Insulation
- No insulation
Parking
- Type of parking facilities
- Parking on private property and public parking
Photos 44
© 2001-2024 funda











































