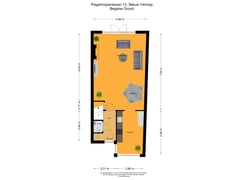Paganiniplantsoen 122151 GH Nieuw-VennepNieuw-Vennep Getsewoud Zuid
- 143 m²
- 152 m²
- 5
€ 525,000 k.k.
Eye-catcherUitgebouwde woning met uitzicht over een breed plantsoen
Description
Extended house built in 1930s style on a quiet road with a wide park in the middle. There is a bright living room with open kitchen, five bedrooms, a bathroom and a northwest-facing backyard with storage room and back entrance.
Due to its central location in the child-friendly neighborhood, all public facilities such as shops, schools, childcare and sports facilities are a short distance away. The bus stop for the express bus R-net to Haarlem, Amsterdam and Schiphol is within walking distance and the NS train station is within cycling distance. Arterial roads to the major cities are also quickly accessible.
Details:
- Located on a wide park in a child-friendly neighborhood
- Unobstructed view at the front
- Expanded living room
- Five bedrooms
- Two dormer windows on the second floor
- Backyard on the northwest with storage room and back entrance
- Central location in relation to schools, shops and public transport
- Delivery in consultation
LAYOUT
Ground floor: entrance hall with meter cupboard, toilet with fountain and stairs to the first floor. The extended and garden-oriented living room has a wooden floor and French doors to the backyard. The open kitchen at the front has a double-sided layout and is equipped with plenty of storage space and various built-in appliances, namely: extractor hood, microwave, fridge-freezer and dishwasher. There is also room for a dining table in the kitchen.
First floor: landing, two bedrooms at the rear and a bedroom and bathroom at the front of the house. The bathroom has a shower, toilet and sink.
Second floor: landing, two spacious bedrooms with a wide dormer window and sink at the front and rear of the house.
Features
Transfer of ownership
- Asking price
- € 525,000 kosten koper
- Asking price per m²
- € 3,671
- Listed since
- Status
- Available
- Acceptance
- Available in consultation
Construction
- Kind of house
- Single-family home, row house
- Building type
- Resale property
- Year of construction
- 1998
- Specific
- Partly furnished with carpets and curtains
- Type of roof
- Gable roof
Surface areas and volume
- Areas
- Living area
- 143 m²
- Exterior space attached to the building
- 2 m²
- External storage space
- 11 m²
- Plot size
- 152 m²
- Volume in cubic meters
- 452 m³
Layout
- Number of rooms
- 6 rooms (5 bedrooms)
- Number of bath rooms
- 1 bathroom and 1 separate toilet
- Bathroom facilities
- Shower, toilet, and sink
- Number of stories
- 3 stories
- Facilities
- Outdoor awning, mechanical ventilation, rolldown shutters, and TV via cable
Energy
- Energy label
- Insulation
- Energy efficient window and completely insulated
- Heating
- CH boiler
- Hot water
- CH boiler
- CH boiler
- Nefit Trendline HRC (gas-fired combination boiler from 2014, in ownership)
Cadastral data
- HAARLEMMERMEER AF 930
- Cadastral map
- Area
- 152 m²
- Ownership situation
- Full ownership
Exterior space
- Location
- Alongside a quiet road, in residential district and unobstructed view
- Garden
- Back garden and front garden
- Back garden
- 55 m² (10.00 metre deep and 5.50 metre wide)
- Garden location
- Located at the northwest with rear access
Storage space
- Shed / storage
- Detached wooden storage
- Facilities
- Electricity
- Insulation
- No insulation
Parking
- Type of parking facilities
- Public parking
Want to be informed about changes immediately?
Save this house as a favourite and receive an email if the price or status changes.
Popularity
0x
Viewed
0x
Saved
13/12/2024
On funda







