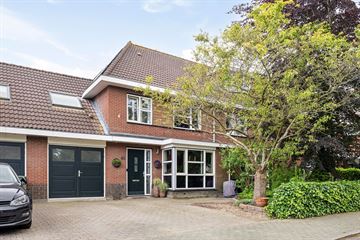This house on funda: https://www.funda.nl/en/detail/koop/nieuw-vennep/huis-rigolettosingel-40/43520828/

Description
On one of the most beautiful canals of Getsewoud-Noord located spacious town house (living area approx. 171m²!) with lovely backyard facing southwest. At the back of the garden, with back entrance, is the spacious (bicycle) shed. Parking is available on site and along the canal on public land. The house is conveniently located to all desired amenities such as (primary) schools, day-care centres, Getsewoud shopping centre, health/sports facilities and public transport (R-net stop). The roads to the cities of Amsterdam/Haarlem and Schiphol Airport are also easily accessible.
Layout
Ground floor: spacious entrance/hallway with meter cupboard and modern toilet. From the hall, you have access to the storage room on the one hand and the living room on the other. The over 8 metres wide and bright living room has a surface area of approx. 40m². Through French doors, you have access to the lovely green and sheltered back garden. From here, you can also access the lockable conservatory. The equally spacious kitchen, overlooking the canal, is located at the front of the house. With breakfast in this kitchen, every day starts well!
First floor: landing with closet, four (bed) rooms of approx. 15.5m², 14m², 10.5m² and 8m² respectively and bathroom. The modern bathroom has a spacious (steam) shower, free-hanging toilet and two washbasins.
Second floor: landing with storage space and space for the washing machine and dryer. Finally, through a sliding door, you have access to the master bedroom with an area of no less than 20m²!
Details
- Spacious town house on one of the most beautiful canals in the Getsewoud-North district
- Lovely sunny back garden facing south-west
- Spacious living room and 5 (bed) rooms
- Anchorless cavity walls
- All desired amenities within walking/cycling distance
- Energy label A; 14 solar panels present
- Living area approx. 171m², plot of land 230m²
- Year of construction: 2001
- Available: in consultation
Features
Transfer of ownership
- Last asking price
- € 750,000 kosten koper
- Asking price per m²
- € 4,386
- Status
- Sold
Construction
- Kind of house
- Mansion, row house
- Building type
- Resale property
- Year of construction
- 2001
- Type of roof
- Combination roof covered with roof tiles
Surface areas and volume
- Areas
- Living area
- 171 m²
- Other space inside the building
- 11 m²
- Exterior space attached to the building
- 11 m²
- External storage space
- 7 m²
- Plot size
- 230 m²
- Volume in cubic meters
- 645 m³
Layout
- Number of rooms
- 6 rooms (5 bedrooms)
- Number of bath rooms
- 1 bathroom and 1 separate toilet
- Bathroom facilities
- Double sink, steam cabin, and toilet
- Number of stories
- 3 stories
- Facilities
- Optical fibre, mechanical ventilation, and solar panels
Energy
- Energy label
- Insulation
- Completely insulated
- Heating
- CH boiler
- Hot water
- CH boiler
- CH boiler
- Remeha (gas-fired combination boiler from 2014, in ownership)
Cadastral data
- HAARLEMMERMEER AE 1956
- Cadastral map
- Area
- 230 m²
- Ownership situation
- Full ownership
Exterior space
- Location
- In residential district and unobstructed view
- Garden
- Back garden and front garden
- Back garden
- 80 m² (10.00 metre deep and 8.00 metre wide)
- Garden location
- Located at the southwest with rear access
Storage space
- Shed / storage
- Detached wooden storage
- Facilities
- Electricity
Garage
- Type of garage
- Parking place
Parking
- Type of parking facilities
- Parking on private property and public parking
Photos 34
© 2001-2024 funda

































