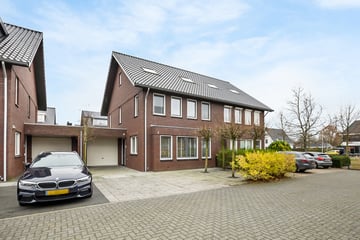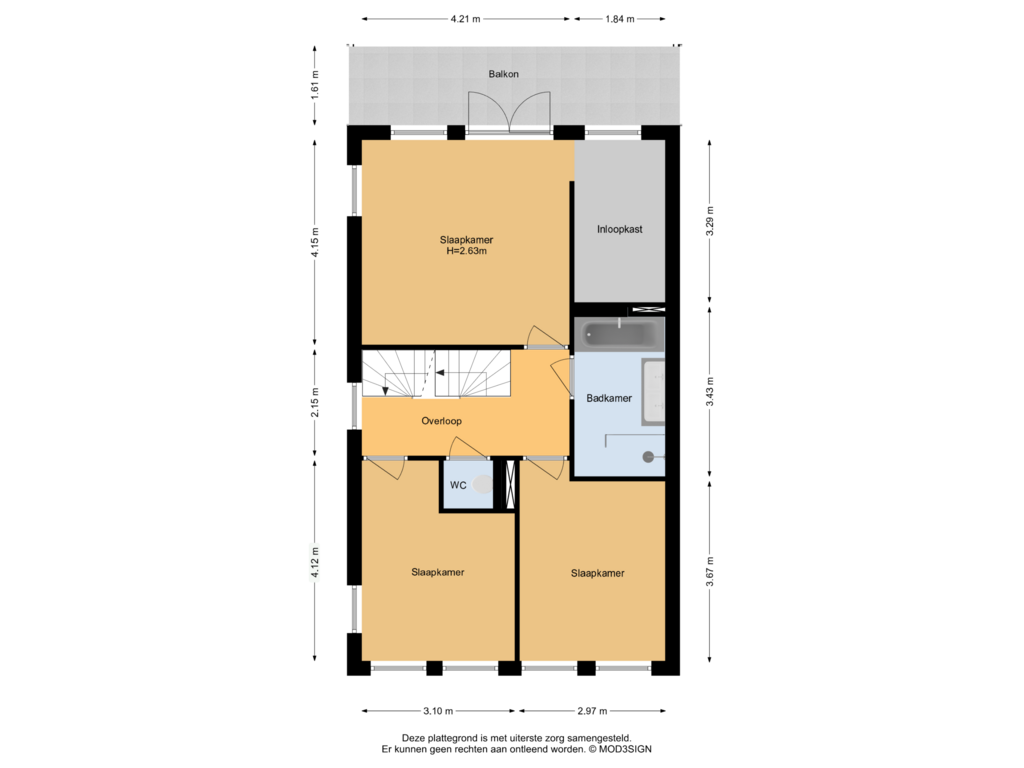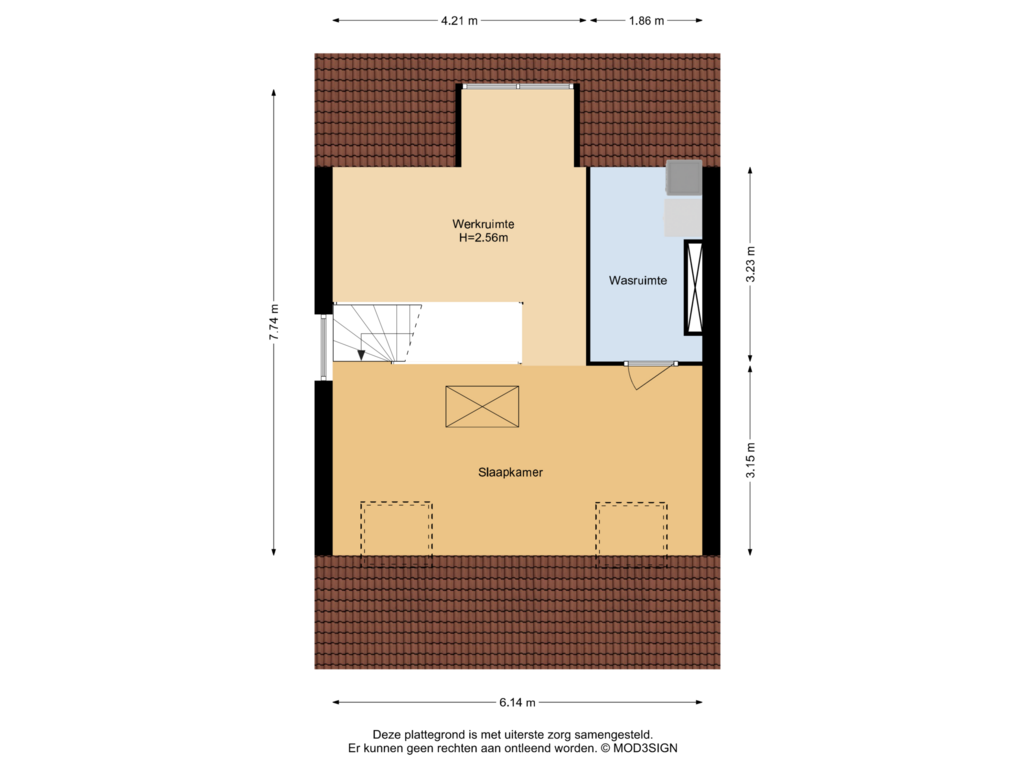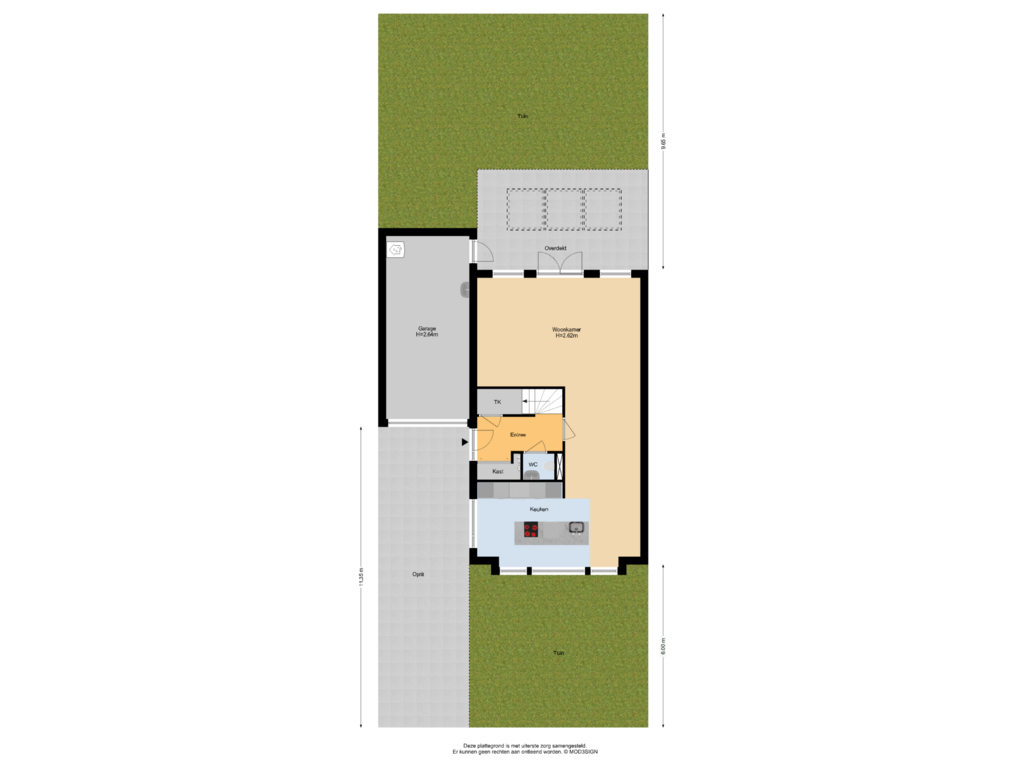This house on funda: https://www.funda.nl/en/detail/koop/nieuw-vennep/huis-seoellaan-19/43740791/

Seoellaan 192152 KK Nieuw-VennepNieuw-Vennep Welgelegen Noord
€ 795,000 k.k.
Eye-catcherFantastisch ruime 2-onder-1 kapwoning met garage
Description
Fantastically spacious semi-detached house with garage and on-site parking. There is a spacious living room with open kitchen, canopy in the wonderfully sunny southeast-facing garden, four spacious bedrooms (five to be realized), a modern bathroom and a balcony in the master bedroom with walk-in closet. Energy label A++, gas-free, equipped with a heat pump and therefore fully prepared for the future! Come by and experience it for yourself!
The location is ideal: on the northern edge of Nieuw-Vennep, in a quiet street with only local traffic, so the children can play outside with peace of mind. Conveniently located in relation to shops, schools (primary and secondary), childcare, sports and recreational facilities, swimming pool De Estafette is literally around the corner.
Public transport (R-net express bus connection and Nieuw-Vennep railway station) and arterial roads to Amsterdam, Schiphol, Haarlem, Leiden and The Hague are easily accessible.
Details:
- Semi-detached house with garage and parking spaces on site
- Ideal for a large family or a practice/home office
- Four spacious bedrooms, one with a balcony and walk-in closet
- Multiple bedrooms can be created on the second floor
- Lots of potential for a large family
- Southeast-facing backyard with lovely veranda
- All rooms have underfloor heating and cooling via a heat pump
- Heat pump costs amount to € 170.86 per month (Enera)
- Three solar panels with a capacity of 205 Wp per panel
- Energy label A++
- Delivery in consultation
LAYOUT
Ground floor: entrance into hall with meter cupboard, stair cupboard and toilet with fountain. From the hall you enter the spacious and bright living room with the seating area at the rear and the kitchen with cooking island at the front. The garden-oriented living room has French doors to the backyard with veranda and access to the garage. The kitchen has a cooking/sink island with drawers, a dishwasher, induction hob with extractor hood. There is also a wall unit with storage space and various built-in appliances, namely: oven, microwave and fridge-freezer combination.
First floor: landing, separate toilet with fountain. The master bedroom at the rear has a walk-in closet and patio doors to the southeast-facing balcony. Furthermore, on this floor you will find two more bedrooms at the front and the modern bathroom with bath, walk-in shower and double sink.
Second floor: spacious attic floor with a separate laundry room. Several rooms can be realized on this floor.
Attic: spacious storage attic is accessible via a loft ladder.
Features
Transfer of ownership
- Asking price
- € 795,000 kosten koper
- Asking price per m²
- € 4,595
- Listed since
- Status
- Available
- Acceptance
- Available in consultation
Construction
- Kind of house
- Mansion, linked semi-detached residential property
- Building type
- Resale property
- Year of construction
- 2009
- Specific
- Partly furnished with carpets and curtains
- Type of roof
- Gable roof covered with roof tiles
Surface areas and volume
- Areas
- Living area
- 173 m²
- Other space inside the building
- 22 m²
- Exterior space attached to the building
- 9 m²
- Plot size
- 271 m²
- Volume in cubic meters
- 708 m³
Layout
- Number of rooms
- 5 rooms (3 bedrooms)
- Number of bath rooms
- 1 bathroom and 2 separate toilets
- Bathroom facilities
- Shower, double sink, and bath
- Number of stories
- 3 stories
- Facilities
- Mechanical ventilation, TV via cable, and solar panels
Energy
- Energy label
- Insulation
- Completely insulated
- Heating
- Complete floor heating and heat pump
- Hot water
- Electrical boiler
Cadastral data
- HAARLEMMERMEER AE 4161
- Cadastral map
- Area
- 271 m²
- Ownership situation
- Full ownership
Exterior space
- Location
- Alongside a quiet road and in residential district
- Garden
- Back garden and front garden
- Back garden
- 90 m² (9.50 metre deep and 9.50 metre wide)
- Garden location
- Located at the southeast
- Balcony/roof terrace
- Balcony present
Garage
- Type of garage
- Attached brick garage
- Capacity
- 1 car
- Facilities
- Electricity
- Insulation
- No insulation
Parking
- Type of parking facilities
- Parking on private property and public parking
Photos 47
Floorplans 4
© 2001-2024 funda


















































